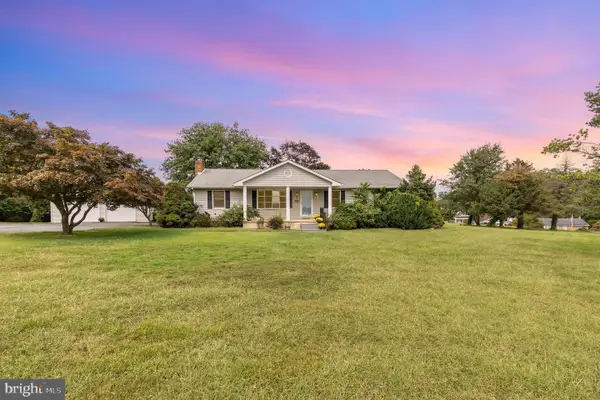411 Melbourne Blvd, Elkton, MD 21921
Local realty services provided by:ERA Cole Realty
411 Melbourne Blvd,Elkton, MD 21921
$355,777
- 3 Beds
- 2 Baths
- 1,308 sq. ft.
- Single family
- Pending
Listed by:anthony a borleis
Office:re/max point realty
MLS#:MDCC2018166
Source:BRIGHTMLS
Price summary
- Price:$355,777
- Price per sq. ft.:$272
About this home
Welcome to 411 Melbourne Boulevard — a beautifully maintained, larger-model rancher in the sought-after Colonial Ridge community, just minutes from the MD/DE line. Located within Elkton town limits, enjoy municipal perks like seasonal yard waste pickup and town-provided trash service.
Freshly painted in 2025, this move-in-ready home features a brand-new roof and HVAC system installed 2024. Years of low-maintenance living. Relax on the charming front porch or the private covered rear porch overlooking a spacious backyard — perfect for entertaining or future expansion.
Inside, a bright eat-in kitchen with a bow window, pantry, and ample counter space opens to a vaulted-ceiling family room with double doors to the rear porch. The split-bedroom layout offers a private primary suite with en-suite bath, while two additional bedrooms and a full hall bath sit on the opposite wing.
Additional highlights include a two-car garage with direct access to a large laundry/mudroom, a new concrete driveway, low-maintenance landscaping, and a full basement ready to be finished to suit your needs.
Comfort, space, and convenience — this home has it all. Schedule your showing today and be settled before the end of summer!
Contact an agent
Home facts
- Year built:1995
- Listing ID #:MDCC2018166
- Added:90 day(s) ago
- Updated:October 03, 2025 at 07:44 AM
Rooms and interior
- Bedrooms:3
- Total bathrooms:2
- Full bathrooms:2
- Living area:1,308 sq. ft.
Heating and cooling
- Cooling:Central A/C
- Heating:90% Forced Air, Natural Gas
Structure and exterior
- Roof:Shingle
- Year built:1995
- Building area:1,308 sq. ft.
- Lot area:0.23 Acres
Utilities
- Water:Public
- Sewer:Public Sewer
Finances and disclosures
- Price:$355,777
- Price per sq. ft.:$272
- Tax amount:$3,499 (2024)
New listings near 411 Melbourne Blvd
- New
 $377,499Active4 beds 3 baths1,660 sq. ft.
$377,499Active4 beds 3 baths1,660 sq. ft.25 Teatree Ln, ELKTON, MD 21921
MLS# MDCC2019244Listed by: LONG & FOSTER REAL ESTATE, INC. - Coming Soon
 $289,999Coming Soon3 beds 1 baths
$289,999Coming Soon3 beds 1 baths17 Kent Rd, ELKTON, MD 21921
MLS# MDCC2019234Listed by: REMAX VISION - New
 $439,000Active3 beds 2 baths1,568 sq. ft.
$439,000Active3 beds 2 baths1,568 sq. ft.151 Casparus Way, ELKTON, MD 21921
MLS# MDCC2018836Listed by: RE/MAX CHESAPEAKE - New
 $259,900Active3 beds 1 baths1,296 sq. ft.
$259,900Active3 beds 1 baths1,296 sq. ft.115 Bethel St, ELKTON, MD 21921
MLS# MDCC2019214Listed by: ANR REALTY, LLC - Coming Soon
 $240,000Coming Soon2 beds 2 baths
$240,000Coming Soon2 beds 2 baths5 Thyme St, ELKTON, MD 21921
MLS# MDCC2019212Listed by: EXIT PREFERRED REALTY - New
 $385,000Active2 beds 2 baths1,792 sq. ft.
$385,000Active2 beds 2 baths1,792 sq. ft.3303 Old Elk Neck Rd, ELKTON, MD 21921
MLS# MDCC2016708Listed by: RE/MAX CHESAPEAKE - New
 $100,000Active8 beds 3 baths3,444 sq. ft.
$100,000Active8 beds 3 baths3,444 sq. ft.2616 Old Elk Neck Rd, ELKTON, MD 21921
MLS# MDCC2019200Listed by: ASHLAND AUCTION GROUP LLC - New
 $850,000Active2 beds 2 baths1,918 sq. ft.
$850,000Active2 beds 2 baths1,918 sq. ft.31 Borens Shore, ELKTON, MD 21921
MLS# MDCC2019198Listed by: RE/MAX ASSOCIATES - NEWARK - New
 $659,000Active3 beds 2 baths2,510 sq. ft.
$659,000Active3 beds 2 baths2,510 sq. ft.169 Providence Rd, ELKTON, MD 21921
MLS# MDCC2019144Listed by: COLDWELL BANKER ROWLEY REALTORS - New
 $324,900Active4 beds 2 baths1,334 sq. ft.
$324,900Active4 beds 2 baths1,334 sq. ft.20 Chestnut Dr, ELKTON, MD 21921
MLS# MDCC2019196Listed by: PATTERSON-SCHWARTZ - GREENVILLE
