47 Chase Cir, Elkton, MD 21921
Local realty services provided by:ERA Valley Realty
47 Chase Cir,Elkton, MD 21921
$494,999
- 3 Beds
- 3 Baths
- 2,333 sq. ft.
- Single family
- Pending
Listed by: colin m wilcoxen
Office: cummings & co realtors
MLS#:MDCC2018734
Source:BRIGHTMLS
Price summary
- Price:$494,999
- Price per sq. ft.:$212.17
- Monthly HOA dues:$14.58
About this home
Why wait to build? This rare 1-year-old rancher in The Pines at Cherry Hill is move-in ready and packed with premium upgrades throughout.
Enjoy 9-foot ceilings, LVP flooring, upgraded soft-close cabinetry, quartz countertops with a stylish backsplash, stainless steel appliances, and a beautiful stone fireplace. A 4-foot extension on both the main and lower levels adds extra space and functionality.
The main level features 2 bedrooms, 2 full bathrooms, and a laundry room with cabinets. The primary suite includes an upgraded bath with high-end finishes. The finished lower level offers a huge 3rd bedroom, another full bath, and plenty of space for entertaining, guests, or hobbies.
Step outside to a composite deck and pavers at the bottom of the stairs—perfect for relaxing or entertaining. The finished garage includes shelving for convenient storage and an EV charging station.
Thoughtfully designed and better than new, this is a rare opportunity awaiting it's new owners!
Contact an agent
Home facts
- Year built:2024
- Listing ID #:MDCC2018734
- Added:94 day(s) ago
- Updated:November 22, 2025 at 08:48 AM
Rooms and interior
- Bedrooms:3
- Total bathrooms:3
- Full bathrooms:3
- Living area:2,333 sq. ft.
Heating and cooling
- Cooling:Central A/C
- Heating:Electric, Forced Air
Structure and exterior
- Year built:2024
- Building area:2,333 sq. ft.
- Lot area:0.23 Acres
Schools
- High school:ELKTON
- Middle school:CHERRY HILL
- Elementary school:KENMORE
Utilities
- Water:Public
- Sewer:Public Sewer
Finances and disclosures
- Price:$494,999
- Price per sq. ft.:$212.17
- Tax amount:$4,303 (2024)
New listings near 47 Chase Cir
- New
 $350,000Active6 beds 5 baths4,250 sq. ft.
$350,000Active6 beds 5 baths4,250 sq. ft.224 Independence Dr, ELKTON, MD 21921
MLS# MDCC2019746Listed by: REAL BROKER, LLC - Open Sun, 4:30 to 6:30pmNew
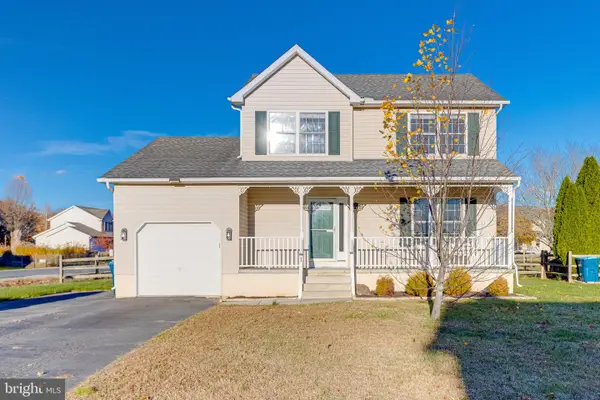 $375,000Active3 beds 3 baths2,307 sq. ft.
$375,000Active3 beds 3 baths2,307 sq. ft.1 Pinehurst Ct, ELKTON, MD 21921
MLS# MDCC2019442Listed by: SMART REALTY, LLC - New
 $427,000Active4 beds 3 baths2,411 sq. ft.
$427,000Active4 beds 3 baths2,411 sq. ft.30 E Rosemont Cir, ELKTON, MD 21921
MLS# MDCC2019728Listed by: CROWN HOMES REAL ESTATE - New
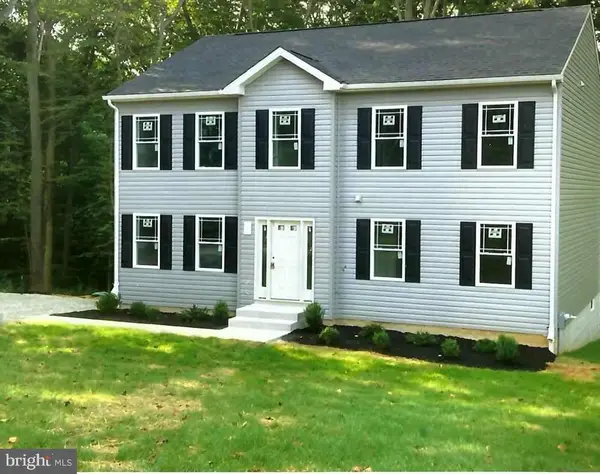 $549,900Active4 beds 4 baths
$549,900Active4 beds 4 baths84 N Edgewood Dr, ELKTON, MD 21921
MLS# MDCC2019644Listed by: JUSTICE REALTY, INC. - New
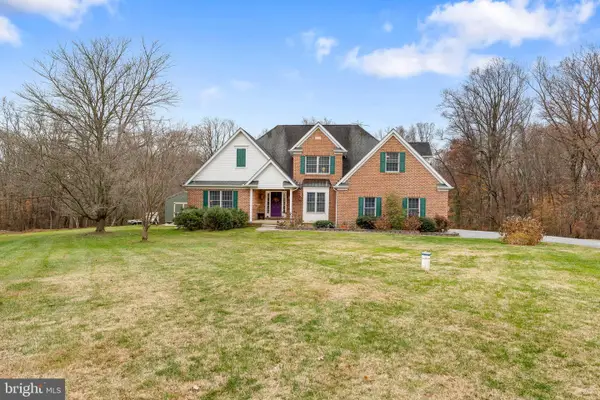 $759,000Active6 beds 4 baths4,011 sq. ft.
$759,000Active6 beds 4 baths4,011 sq. ft.102 Mendenhall Rd, ELKTON, MD 21921
MLS# MDCC2019704Listed by: INTEGRITY REAL ESTATE - New
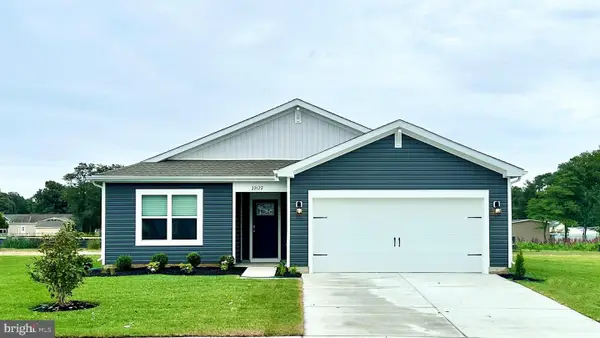 $370,440Active3 beds 2 baths1,558 sq. ft.
$370,440Active3 beds 2 baths1,558 sq. ft.510 Hetty Boulden Ln, ELKTON, MD 21921
MLS# MDCC2019732Listed by: D.R. HORTON REALTY OF VIRGINIA, LLC - New
 $449,000Active3 beds 2 baths1,452 sq. ft.
$449,000Active3 beds 2 baths1,452 sq. ft.779 Chestnut Hill Rd, ELKTON, MD 21921
MLS# MDCC2019726Listed by: RE/MAX CHESAPEAKE  $575,000Pending3 beds 3 baths2,800 sq. ft.
$575,000Pending3 beds 3 baths2,800 sq. ft.156 Sunnybrook Dr, ELKTON, MD 21921
MLS# MDCC2019718Listed by: COLDWELL BANKER CHESAPEAKE REAL ESTATE COMPANY- New
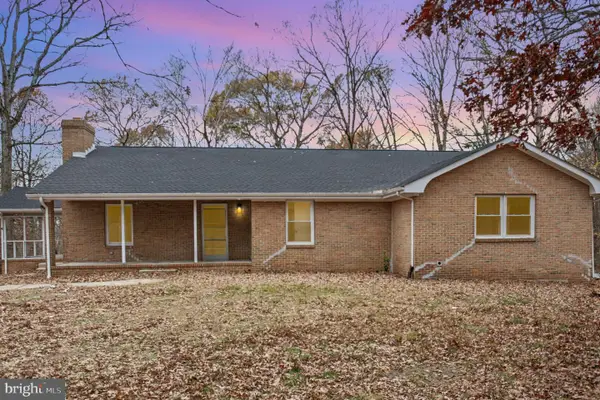 $399,900Active3 beds 2 baths4,478 sq. ft.
$399,900Active3 beds 2 baths4,478 sq. ft.195 Red Hill Rd, ELKTON, MD 21921
MLS# MDCC2019716Listed by: ALBERTI REALTY, LLC - New
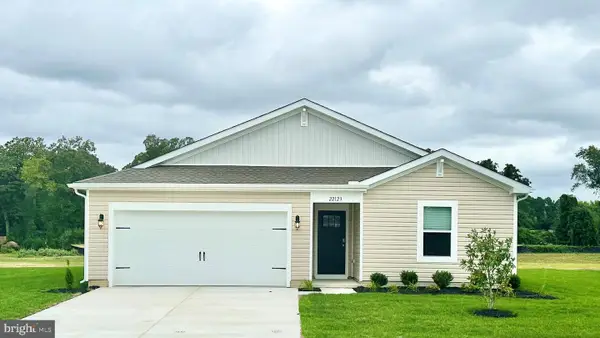 $372,940Active4 beds 2 baths1,698 sq. ft.
$372,940Active4 beds 2 baths1,698 sq. ft.504 Hetty Boulden Ln, ELKTON, MD 21921
MLS# MDCC2019714Listed by: D.R. HORTON REALTY OF VIRGINIA, LLC
