64 Queen Eleanor, ELKTON, MD 21921
Local realty services provided by:ERA Statewide Realty

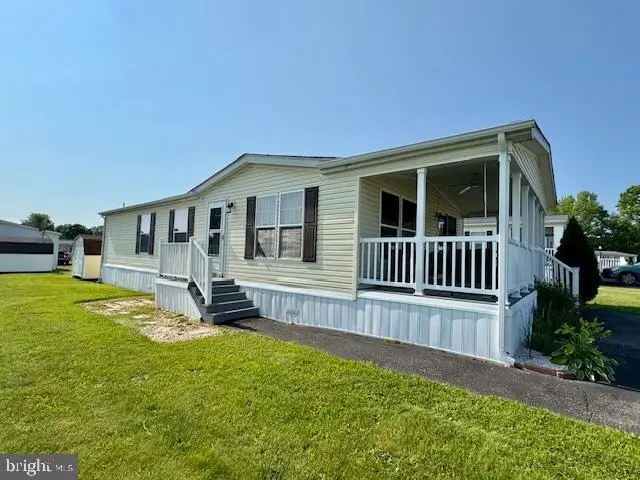

64 Queen Eleanor,ELKTON, MD 21921
$94,000
- 3 Beds
- 2 Baths
- 1,056 sq. ft.
- Mobile / Manufactured
- Pending
Listed by:wanda l jackson
Office:re/max chesapeake
MLS#:MDCC2017698
Source:BRIGHTMLS
Price summary
- Price:$94,000
- Price per sq. ft.:$89.02
About this home
Affordable and COMPLETELY move-in ready! Recently updated 2-3 bedroom, 2 full bath manufactured rancher located in the friendly community of Sherwood Forest with close proximity to Rt 40, I-95, Harford County and the Delaware State Line. Highlights include a spacious covered front porch and an open concept floor plan with crown molding and vaulted ceilings throughout. The main living area offers attractive LVP flooring added in 2021, that includes a sizable living room, dining area and a recently remodeled kitchen. Kitchen details include sleek granite countertops, newer stainless-steel appliances and plenty of cabinetry and prep space. Additional details include a primary bedroom with a roomy walk-in closet and updated attached bath, a second bedroom, second full bath, laundry with exterior access and an additional room accessed by French doors that could be utilized as a third bedroom or home office (no closet). Updates include an architectural shingled roof added in 2021, HVAC (10/2024), LVP flooring in main living area (2021), kitchen appliances (2021-2023), granite countertops (2021) and a Goods gardening shed which was added in 2021. Lot rent is $988.00 monthly (no property taxes!) and includes trash pick-up, water and sewer. Buyer must receive prior park approval (see documents for information to apply). Completely turn-key and move-in ready! If you are searching for an affordable, beautifully maintained and conveniently located place to call home, your search is over...64 Queen Eleanor Drive...Welcome Home!!!
Contact an agent
Home facts
- Year built:2005
- Listing Id #:MDCC2017698
- Added:71 day(s) ago
- Updated:August 16, 2025 at 07:27 AM
Rooms and interior
- Bedrooms:3
- Total bathrooms:2
- Full bathrooms:2
- Living area:1,056 sq. ft.
Heating and cooling
- Cooling:Central A/C
- Heating:Electric, Heat Pump(s)
Structure and exterior
- Roof:Architectural Shingle
- Year built:2005
- Building area:1,056 sq. ft.
Schools
- High school:NORTH EAST
- Middle school:NORTH EAST
- Elementary school:ELK NECK
Utilities
- Water:Public
- Sewer:Public Sewer
Finances and disclosures
- Price:$94,000
- Price per sq. ft.:$89.02
New listings near 64 Queen Eleanor
- New
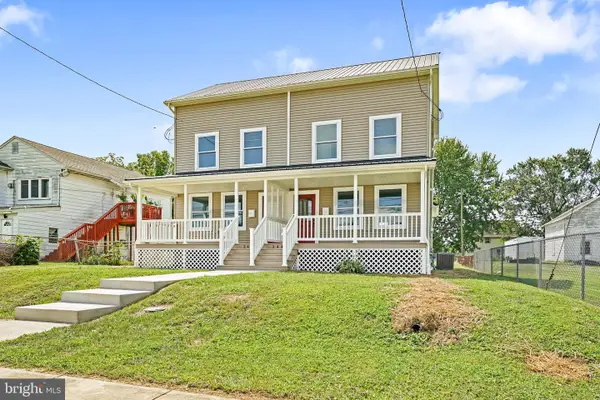 $249,900Active3 beds 3 baths1,476 sq. ft.
$249,900Active3 beds 3 baths1,476 sq. ft.344 W Main St, ELKTON, MD 21921
MLS# MDCC2018682Listed by: REMAX VISION - New
 $249,900Active3 beds 3 baths1,437 sq. ft.
$249,900Active3 beds 3 baths1,437 sq. ft.342 W Main St, ELKTON, MD 21921
MLS# MDCC2018680Listed by: REMAX VISION - New
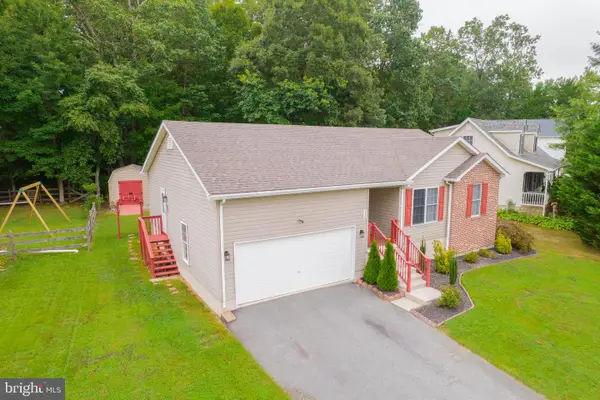 $350,000Active3 beds 2 baths1,689 sq. ft.
$350,000Active3 beds 2 baths1,689 sq. ft.115 Biddeford Dr, ELKTON, MD 21921
MLS# MDCC2018674Listed by: THYME REAL ESTATE CO LLC - Coming Soon
 $550,000Coming Soon4 beds 4 baths
$550,000Coming Soon4 beds 4 baths125 Breon Ln, ELKTON, MD 21921
MLS# MDCC2018666Listed by: INTEGRITY REAL ESTATE - Coming Soon
 $410,000Coming Soon4 beds 2 baths
$410,000Coming Soon4 beds 2 baths2994 Singerly Rd, ELKTON, MD 21921
MLS# MDCC2018370Listed by: INTEGRITY REAL ESTATE - Coming Soon
 $285,000Coming Soon3 beds 3 baths
$285,000Coming Soon3 beds 3 baths79 Mule Deer Ct, ELKTON, MD 21921
MLS# MDCC2018650Listed by: PREMIER REALTY INC 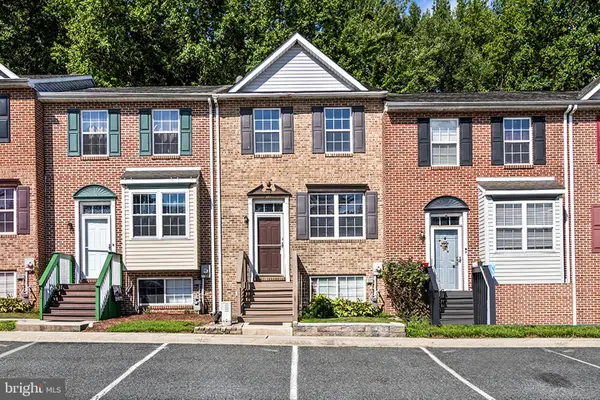 $250,000Pending2 beds 2 baths1,944 sq. ft.
$250,000Pending2 beds 2 baths1,944 sq. ft.214 Mike Dr, ELKTON, MD 21921
MLS# MDCC2018660Listed by: PATTERSON-SCHWARTZ-NEWARK- New
 $539,990Active5 beds 4 baths2,969 sq. ft.
$539,990Active5 beds 4 baths2,969 sq. ft.53 Buttercup Cir, ELKTON, MD 21921
MLS# MDCC2018654Listed by: D.R. HORTON REALTY OF VIRGINIA, LLC - New
 $420,000Active3 beds 2 baths1,644 sq. ft.
$420,000Active3 beds 2 baths1,644 sq. ft.2 Country Ln, ELKTON, MD 21921
MLS# MDCC2018444Listed by: INTEGRITY REAL ESTATE - New
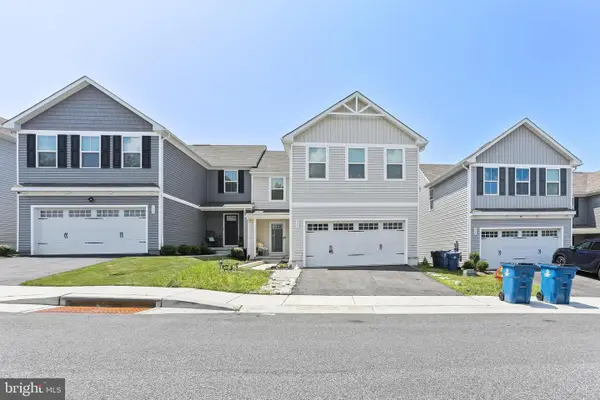 $360,000Active4 beds 3 baths1,660 sq. ft.
$360,000Active4 beds 3 baths1,660 sq. ft.117 Magnolia Dr, ELKTON, MD 21921
MLS# MDCC2017722Listed by: KELLER WILLIAMS REALTY CENTRE
