72 Mule Deer Ct, Elkton, MD 21921
Local realty services provided by:ERA Valley Realty
72 Mule Deer Ct,Elkton, MD 21921
$299,900
- 3 Beds
- 3 Baths
- 1,392 sq. ft.
- Townhouse
- Pending
Listed by: kristin n lewis
Office: integrity real estate
MLS#:MDCC2018548
Source:BRIGHTMLS
Price summary
- Price:$299,900
- Price per sq. ft.:$215.45
- Monthly HOA dues:$24
About this home
There's no place like home! Discover your dream home in this large end-unit townhome in Persimmon Creek that is packed with upgrades and move-in ready. The bright and inviting main level features a generously sized living room and kitchen. Off the kitchen is your newly upgraded deck perfect for enjoying relaxing views of your fully fenced backyard, ideal for pets, play, and privacy. Upstairs, you’ll find three comfortable bedrooms, including a large primary suite with two walk-in closets and a private en-suite bathroom, your personal retreat after a long day. The lower level adds even more living space, with convenient walk-out access. Bonus features include brand new front door with keyless entry, newly renovated attached garage with remote access, new ceiling fans throughout, one of the largest driveways and yards in the community, and overflow parking available nearby. Recent whole-home updates include updated roof (2021), new hot water heater (2022), and new AC and A-Coil (2023). Just minutes from Delaware, I-95, the University of Delaware, and Pennsylvania making it an unbeatable location for any daily commute! Whether you're a first-time buyer, investor, or looking to upgrade, this home checks every box. Schedule your private showing today and make this gorgeous townhome yours...
Contact an agent
Home facts
- Year built:2001
- Listing ID #:MDCC2018548
- Added:189 day(s) ago
- Updated:February 11, 2026 at 08:32 AM
Rooms and interior
- Bedrooms:3
- Total bathrooms:3
- Full bathrooms:2
- Half bathrooms:1
- Living area:1,392 sq. ft.
Heating and cooling
- Cooling:Central A/C
- Heating:Forced Air
Structure and exterior
- Roof:Shingle
- Year built:2001
- Building area:1,392 sq. ft.
- Lot area:0.1 Acres
Utilities
- Water:Public
- Sewer:Public Sewer
Finances and disclosures
- Price:$299,900
- Price per sq. ft.:$215.45
- Tax amount:$1,957 (2024)
New listings near 72 Mule Deer Ct
- Open Sat, 11am to 1pmNew
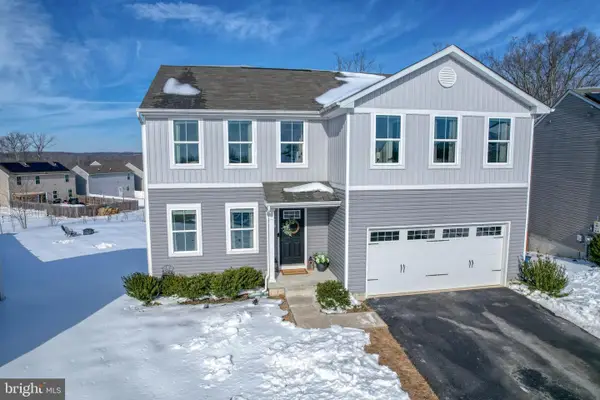 $439,900Active5 beds 3 baths2,400 sq. ft.
$439,900Active5 beds 3 baths2,400 sq. ft.9 Spirea Ct, ELKTON, MD 21921
MLS# MDCC2020374Listed by: LONG & FOSTER REAL ESTATE, INC. 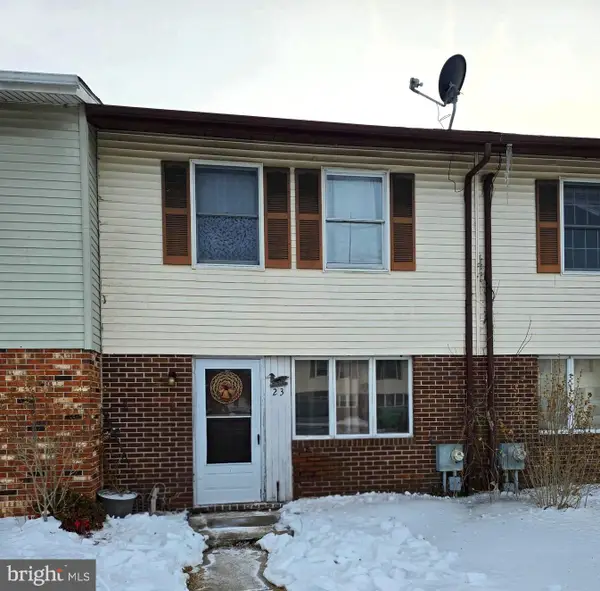 $139,000Pending2 beds 2 baths1,152 sq. ft.
$139,000Pending2 beds 2 baths1,152 sq. ft.23 Loran Ct, ELKTON, MD 21921
MLS# MDCC2020362Listed by: EMPOWER REAL ESTATE, LLC- Coming Soon
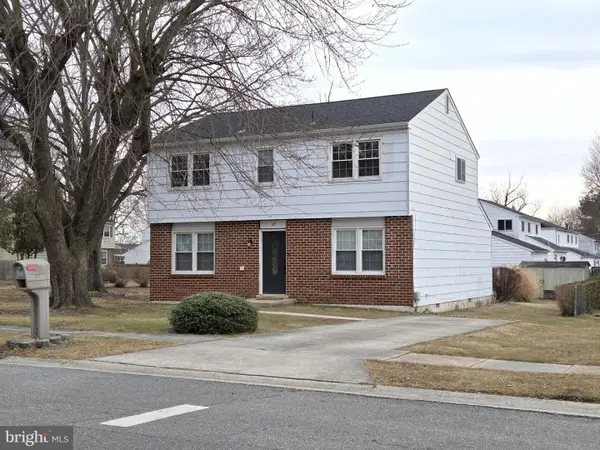 $300,000Coming Soon4 beds 2 baths
$300,000Coming Soon4 beds 2 baths117 W Village Rd, ELKTON, MD 21921
MLS# MDCC2020358Listed by: BERKSHIRE HATHAWAY HOMESERVICES HOMESALE REALTY - Coming Soon
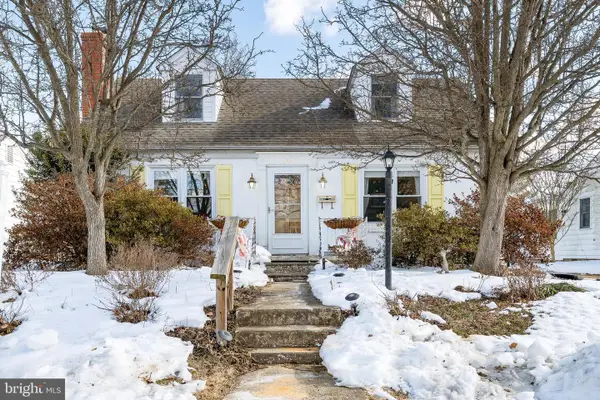 $250,000Coming Soon3 beds 1 baths
$250,000Coming Soon3 beds 1 baths304 Hollingsworth St, ELKTON, MD 21921
MLS# MDCC2020348Listed by: REMAX VISION - New
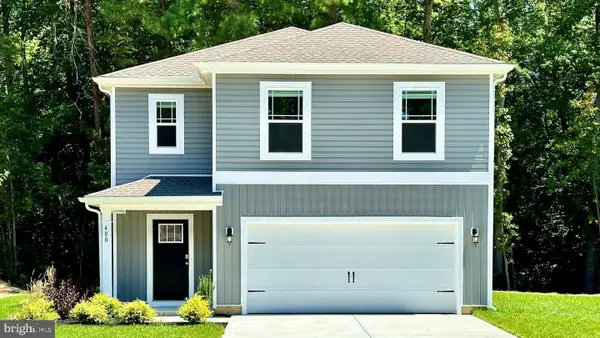 $416,440Active5 beds 3 baths2,415 sq. ft.
$416,440Active5 beds 3 baths2,415 sq. ft.512 Hetty Boulden Ln, ELKTON, MD 21921
MLS# MDCC2020342Listed by: D.R. HORTON REALTY OF VIRGINIA, LLC 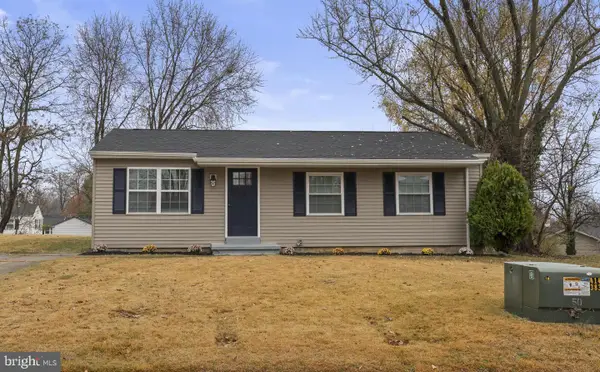 $289,900Pending3 beds 2 baths936 sq. ft.
$289,900Pending3 beds 2 baths936 sq. ft.126 Jarmon Rd, ELKTON, MD 21921
MLS# MDCC2020340Listed by: EXP REALTY, LLC- New
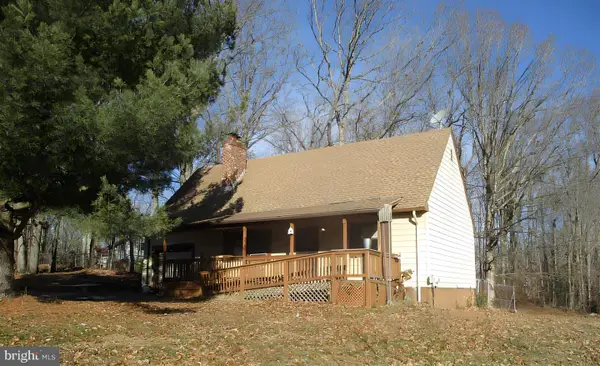 $300,000Active4 beds 2 baths1,368 sq. ft.
$300,000Active4 beds 2 baths1,368 sq. ft.211 Greenwood St, ELKTON, MD 21921
MLS# MDCC2020328Listed by: REAL ESTATE CONSULTANTS - New
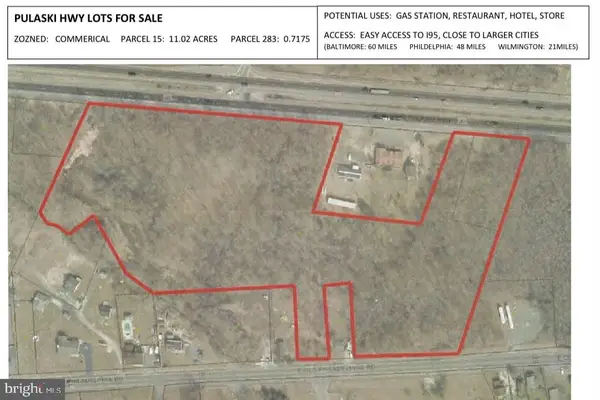 $1,250,000Active11.75 Acres
$1,250,000Active11.75 AcresPulaski Hwy, ELKTON, MD 21921
MLS# MDCC2020212Listed by: EXIT PREFERRED REALTY - New
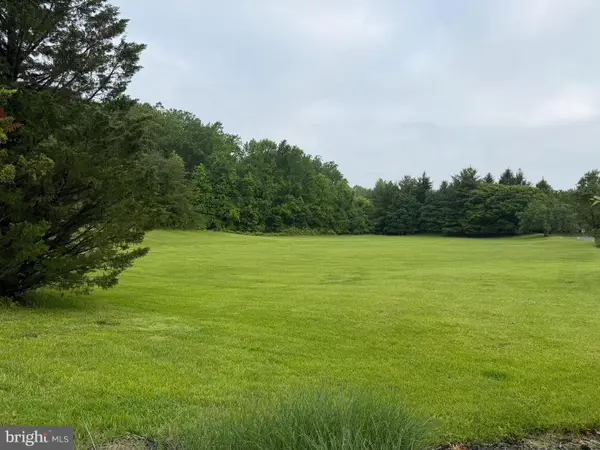 $140,000Active2.09 Acres
$140,000Active2.09 Acres198 Longview Dr, ELKTON, MD 21921
MLS# MDCC2020310Listed by: CONTINENTAL PROPERTIES, LTD. - New
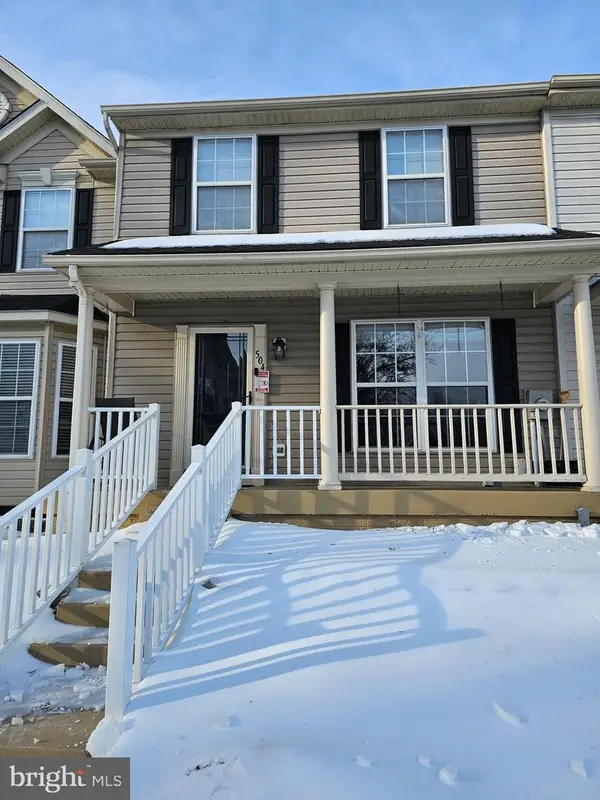 $265,000Active3 beds 3 baths2,190 sq. ft.
$265,000Active3 beds 3 baths2,190 sq. ft.504 Buttonwoods Rd, ELKTON, MD 21921
MLS# MDCC2020298Listed by: INTEGRITY REAL ESTATE

