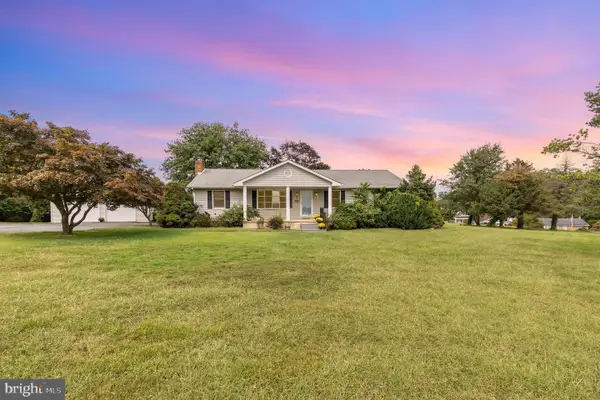78 Mule Deer Ct, Elkton, MD 21921
Local realty services provided by:ERA Liberty Realty
Listed by:raymond b dudkewitz
Office:patterson-schwartz-newark
MLS#:MDCC2018254
Source:BRIGHTMLS
Price summary
- Price:$279,900
- Price per sq. ft.:$143.98
- Monthly HOA dues:$31.25
About this home
Welcome to Persimmon Creek in Elkton, MD! This charming Traditional style townhome offers 3 levels of comfortable living space. The main level features a spacious living room, kitchen with granite counters and built-in appliances, and a dining area with sliders to the deck overlooking the fenced back yard. Upstairs, you will find three bedrooms, including a primary bedroom with its own vanity area. The finished lower level provides additional living space and a convenient walk-out to the fenced yard, perfect for outdoor entertaining. Additional features of this home include central A/C, forced air heating, a one-car attached garage, and recent updates to the roof and air conditioner. Enjoy the convenience of being just minutes from Delaware, Elkton, I-95, the University of Delaware, and shopping opportunities in both states. Overflow parking is available just a few feet away at the end of the street. Plus, the added bonus of having Wawa coffee within walking distance makes this home a must-see! Don't miss out on this fantastic opportunity—schedule your appointment today.
Contact an agent
Home facts
- Year built:2001
- Listing ID #:MDCC2018254
- Added:82 day(s) ago
- Updated:October 03, 2025 at 07:44 AM
Rooms and interior
- Bedrooms:3
- Total bathrooms:2
- Full bathrooms:1
- Half bathrooms:1
- Living area:1,944 sq. ft.
Heating and cooling
- Cooling:Central A/C
- Heating:Forced Air, Natural Gas
Structure and exterior
- Roof:Asphalt
- Year built:2001
- Building area:1,944 sq. ft.
- Lot area:0.06 Acres
Utilities
- Water:Public
- Sewer:Public Sewer
Finances and disclosures
- Price:$279,900
- Price per sq. ft.:$143.98
- Tax amount:$2,049 (2025)
New listings near 78 Mule Deer Ct
- New
 $377,499Active4 beds 3 baths1,660 sq. ft.
$377,499Active4 beds 3 baths1,660 sq. ft.25 Teatree Ln, ELKTON, MD 21921
MLS# MDCC2019244Listed by: LONG & FOSTER REAL ESTATE, INC. - Coming Soon
 $289,999Coming Soon3 beds 1 baths
$289,999Coming Soon3 beds 1 baths17 Kent Rd, ELKTON, MD 21921
MLS# MDCC2019234Listed by: REMAX VISION - New
 $439,000Active3 beds 2 baths1,568 sq. ft.
$439,000Active3 beds 2 baths1,568 sq. ft.151 Casparus Way, ELKTON, MD 21921
MLS# MDCC2018836Listed by: RE/MAX CHESAPEAKE - New
 $259,900Active3 beds 1 baths1,296 sq. ft.
$259,900Active3 beds 1 baths1,296 sq. ft.115 Bethel St, ELKTON, MD 21921
MLS# MDCC2019214Listed by: ANR REALTY, LLC - Coming Soon
 $240,000Coming Soon2 beds 2 baths
$240,000Coming Soon2 beds 2 baths5 Thyme St, ELKTON, MD 21921
MLS# MDCC2019212Listed by: EXIT PREFERRED REALTY - New
 $385,000Active2 beds 2 baths1,792 sq. ft.
$385,000Active2 beds 2 baths1,792 sq. ft.3303 Old Elk Neck Rd, ELKTON, MD 21921
MLS# MDCC2016708Listed by: RE/MAX CHESAPEAKE - New
 $100,000Active8 beds 3 baths3,444 sq. ft.
$100,000Active8 beds 3 baths3,444 sq. ft.2616 Old Elk Neck Rd, ELKTON, MD 21921
MLS# MDCC2019200Listed by: ASHLAND AUCTION GROUP LLC - New
 $850,000Active2 beds 2 baths1,918 sq. ft.
$850,000Active2 beds 2 baths1,918 sq. ft.31 Borens Shore, ELKTON, MD 21921
MLS# MDCC2019198Listed by: RE/MAX ASSOCIATES - NEWARK - New
 $659,000Active3 beds 2 baths2,510 sq. ft.
$659,000Active3 beds 2 baths2,510 sq. ft.169 Providence Rd, ELKTON, MD 21921
MLS# MDCC2019144Listed by: COLDWELL BANKER ROWLEY REALTORS - New
 $324,900Active4 beds 2 baths1,334 sq. ft.
$324,900Active4 beds 2 baths1,334 sq. ft.20 Chestnut Dr, ELKTON, MD 21921
MLS# MDCC2019196Listed by: PATTERSON-SCHWARTZ - GREENVILLE
