94 Hunt Valley Loop, ELKTON, MD 21921
Local realty services provided by:ERA Reed Realty, Inc.
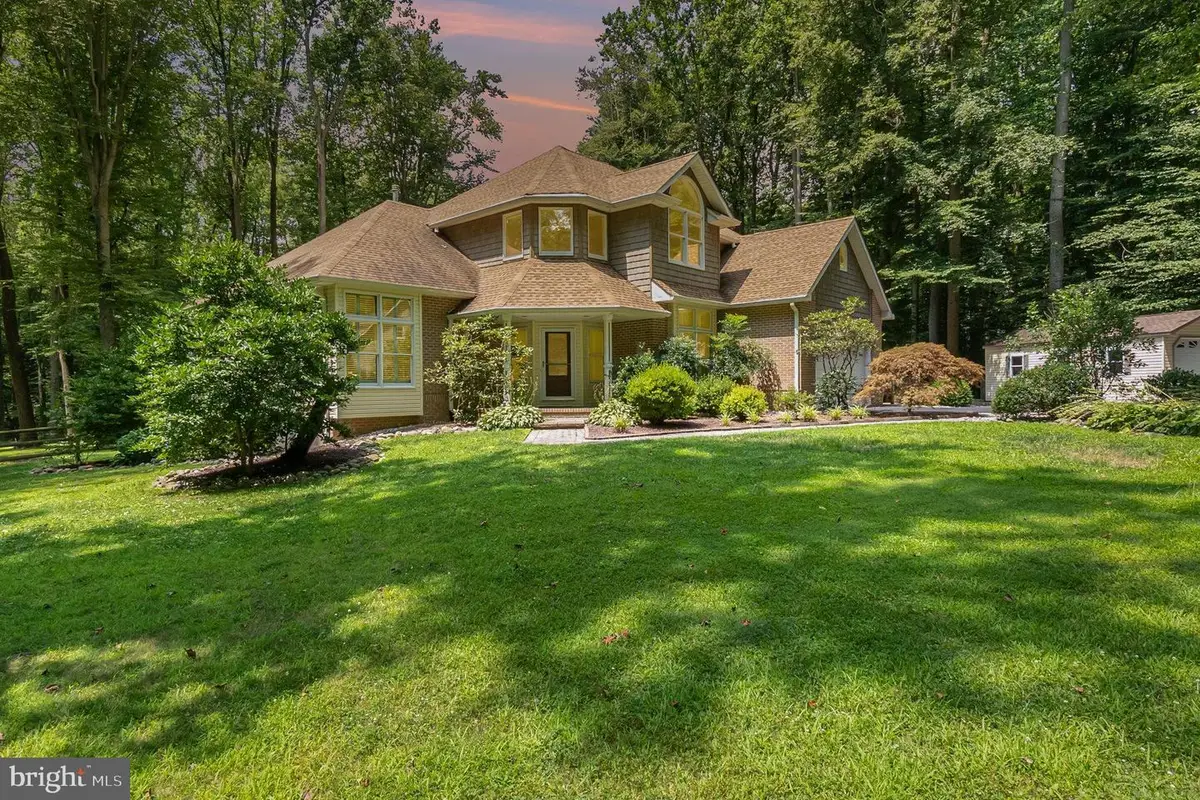
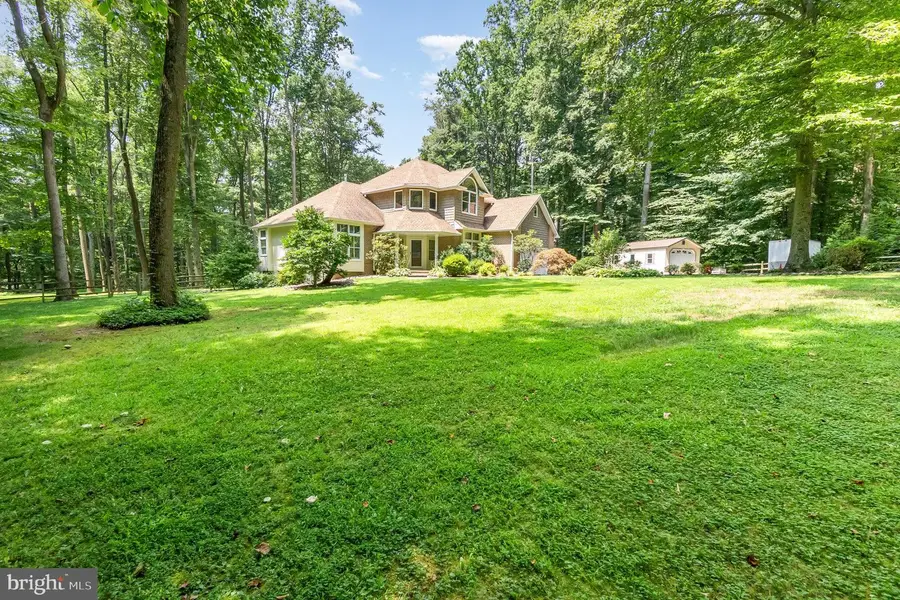
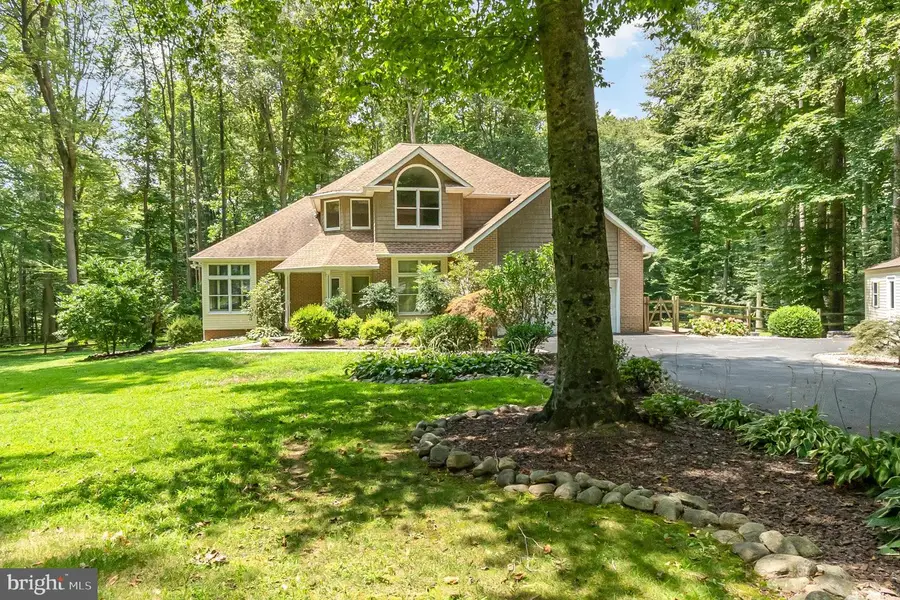
94 Hunt Valley Loop,ELKTON, MD 21921
$629,900
- 3 Beds
- 4 Baths
- 3,385 sq. ft.
- Single family
- Pending
Listed by:lisa hiatt
Office:garceau realty
MLS#:MDCC2018400
Source:BRIGHTMLS
Price summary
- Price:$629,900
- Price per sq. ft.:$186.09
About this home
One of a kind contemporary home on 3 + acre picturesque lot. This home has been updated featuring an open floor plan with soaring ceilings, abundant windows with light filled rooms. The kitchen features 42" cherry cabinets with crown molding, quartz counter tops, tile back splash and stainless steel appliances. The great room features a floor to ceiling stone fire place. The 1st floor owners suite has a tray ceiling and a corner cylinder fire place. The owners bath is like a spa. There is a corner jetted tub, double vanity with quartz counter tops, a separate shower and a 11ft. deep walk in closet. Upstairs you will find a loft, 2 bedrooms and full bath with a new quartz counter top. The lower level is partially finished with a full bath and cedar closet. Other notable features are hardwood floors, and tiles through out, Anderson windows, large composite deck, 2 on demand water heaters, owned propane tank, 2 water treatment systems, new tile flooring, new tile in shower and bath tub in owners suite and updated light fixtures in many areas. New deck on the service garage door side.
Contact an agent
Home facts
- Year built:1995
- Listing Id #:MDCC2018400
- Added:20 day(s) ago
- Updated:August 16, 2025 at 07:27 AM
Rooms and interior
- Bedrooms:3
- Total bathrooms:4
- Full bathrooms:3
- Half bathrooms:1
- Living area:3,385 sq. ft.
Heating and cooling
- Cooling:Central A/C
- Heating:Forced Air, Propane - Owned
Structure and exterior
- Roof:Architectural Shingle
- Year built:1995
- Building area:3,385 sq. ft.
- Lot area:3.23 Acres
Schools
- High school:RISING SUN
- Middle school:CHERRY HILL
- Elementary school:KENMORE
Utilities
- Water:Well
Finances and disclosures
- Price:$629,900
- Price per sq. ft.:$186.09
- Tax amount:$4,999 (2024)
New listings near 94 Hunt Valley Loop
- New
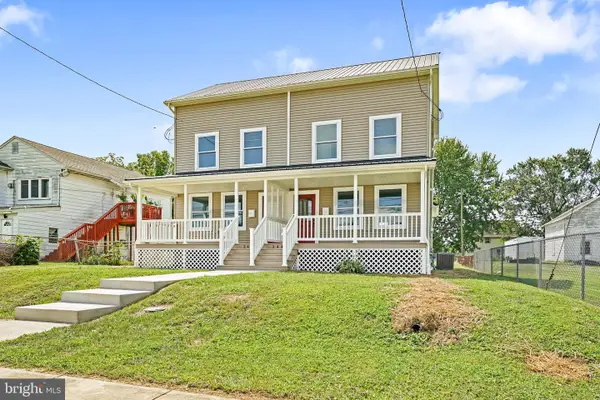 $249,900Active3 beds 3 baths1,476 sq. ft.
$249,900Active3 beds 3 baths1,476 sq. ft.344 W Main St, ELKTON, MD 21921
MLS# MDCC2018682Listed by: REMAX VISION - New
 $249,900Active3 beds 3 baths1,437 sq. ft.
$249,900Active3 beds 3 baths1,437 sq. ft.342 W Main St, ELKTON, MD 21921
MLS# MDCC2018680Listed by: REMAX VISION - New
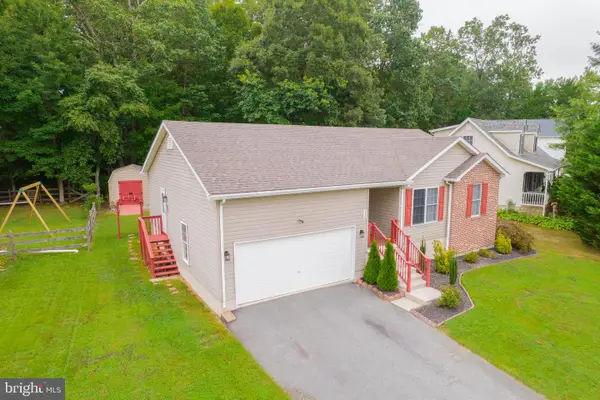 $350,000Active3 beds 2 baths1,689 sq. ft.
$350,000Active3 beds 2 baths1,689 sq. ft.115 Biddeford Dr, ELKTON, MD 21921
MLS# MDCC2018674Listed by: THYME REAL ESTATE CO LLC - Coming Soon
 $550,000Coming Soon4 beds 4 baths
$550,000Coming Soon4 beds 4 baths125 Breon Ln, ELKTON, MD 21921
MLS# MDCC2018666Listed by: INTEGRITY REAL ESTATE - Coming Soon
 $410,000Coming Soon4 beds 2 baths
$410,000Coming Soon4 beds 2 baths2994 Singerly Rd, ELKTON, MD 21921
MLS# MDCC2018370Listed by: INTEGRITY REAL ESTATE - Coming Soon
 $285,000Coming Soon3 beds 3 baths
$285,000Coming Soon3 beds 3 baths79 Mule Deer Ct, ELKTON, MD 21921
MLS# MDCC2018650Listed by: PREMIER REALTY INC 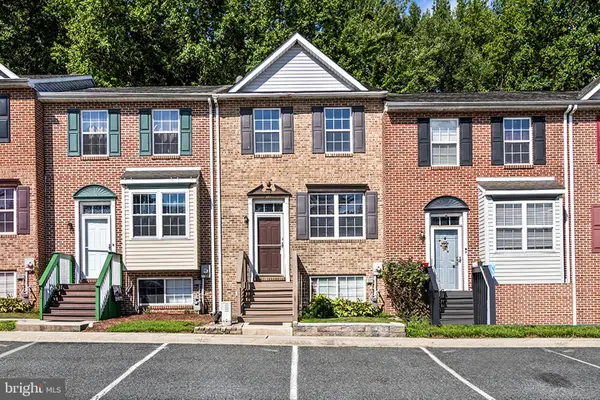 $250,000Pending2 beds 2 baths1,944 sq. ft.
$250,000Pending2 beds 2 baths1,944 sq. ft.214 Mike Dr, ELKTON, MD 21921
MLS# MDCC2018660Listed by: PATTERSON-SCHWARTZ-NEWARK- New
 $539,990Active5 beds 4 baths2,969 sq. ft.
$539,990Active5 beds 4 baths2,969 sq. ft.53 Buttercup Cir, ELKTON, MD 21921
MLS# MDCC2018654Listed by: D.R. HORTON REALTY OF VIRGINIA, LLC - New
 $420,000Active3 beds 2 baths1,644 sq. ft.
$420,000Active3 beds 2 baths1,644 sq. ft.2 Country Ln, ELKTON, MD 21921
MLS# MDCC2018444Listed by: INTEGRITY REAL ESTATE - New
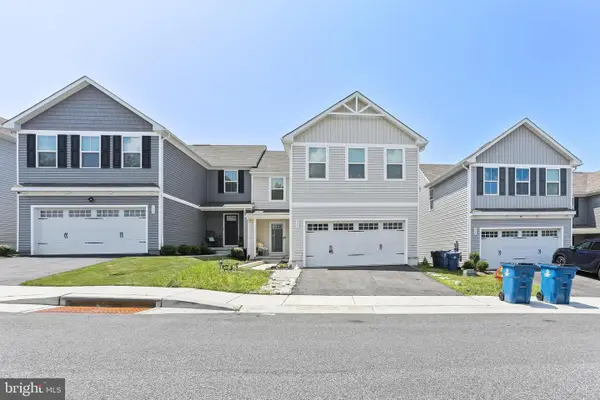 $360,000Active4 beds 3 baths1,660 sq. ft.
$360,000Active4 beds 3 baths1,660 sq. ft.117 Magnolia Dr, ELKTON, MD 21921
MLS# MDCC2017722Listed by: KELLER WILLIAMS REALTY CENTRE
