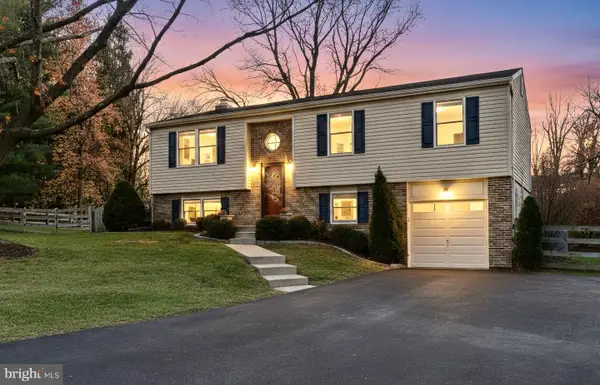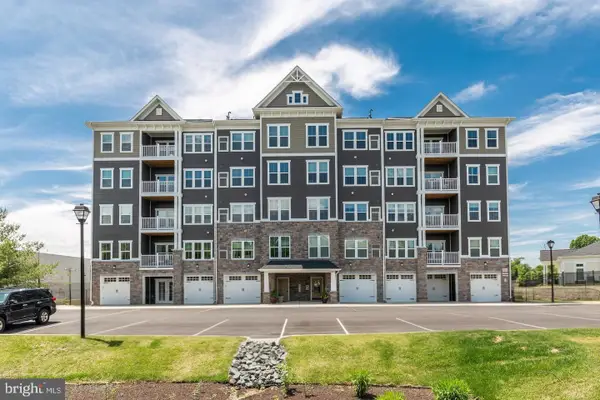10234 Raleigh Tavern Ln, Ellicott City, MD 21042
Local realty services provided by:O'BRIEN REALTY ERA POWERED
10234 Raleigh Tavern Ln,Ellicott City, MD 21042
$750,000
- 4 Beds
- 3 Baths
- - sq. ft.
- Single family
- Sold
Listed by: robert j lucido, tracy j. lucido
Office: keller williams lucido agency
MLS#:MDHW2060288
Source:BRIGHTMLS
Sorry, we are unable to map this address
Price summary
- Price:$750,000
- Monthly HOA dues:$23.58
About this home
Beautiful Colonial residence offering 2,660 finished square feet, 4 bedrooms, 2.5 bathrooms, and a 1-car garage, set on a gorgeous lot in desirable Market Square. Step inside to a traditional floor plan beginning in the foyer, which provides convenient access to a powder room and the garage. To the right, the spacious formal living room features elegant crown molding and plush carpeting that flows seamlessly into the formal dining room, also adorned with crown molding and highlighted by a charming bay window that fills the space with natural light. The stunning eat-in kitchen, newly updated in 2025, showcases bright white cabinetry, quartz countertops, and stainless steel appliances. A cozy breakfast area with access to the deck overlooks the expansive family room, where vaulted ceilings and skylights create an airy, open atmosphere.
Upstairs, discover three generous bedrooms and two full bathrooms. The primary suite includes a walk-in closet, a private ensuite bath, and private access to a versatile loft — ideal for a home office, den, or fourth bedroom — with views overlooking the family room below. The fully finished walk-out lower level is perfect for entertaining, offering a recreation room with a brick-accented gas fireplace, a built-in wet bar, and a game area, along with a laundry and storage room. Enjoy outdoor living on the spacious deck overlooking the flat, landscaped backyard with a storage shed—an inviting space for relaxation or gatherings. Take in gorgeous sunset views from the deck, adding a serene backdrop to evening entertaining. Major updates include the replacement of the HVAC system in 2023 for added peace of mind.
Contact an agent
Home facts
- Year built:1987
- Listing ID #:MDHW2060288
- Added:47 day(s) ago
- Updated:November 18, 2025 at 10:42 PM
Rooms and interior
- Bedrooms:4
- Total bathrooms:3
- Full bathrooms:2
- Half bathrooms:1
Heating and cooling
- Cooling:Central A/C
- Heating:Forced Air, Natural Gas
Structure and exterior
- Roof:Asphalt
- Year built:1987
Schools
- High school:MARRIOTTS RIDGE
- Middle school:MOUNT VIEW
- Elementary school:WAVERLY
Utilities
- Water:Public
- Sewer:Public Sewer
Finances and disclosures
- Price:$750,000
- Tax amount:$6,839 (2024)
New listings near 10234 Raleigh Tavern Ln
- Open Sat, 1 to 3pmNew
 $450,000Active3 beds 3 baths1,715 sq. ft.
$450,000Active3 beds 3 baths1,715 sq. ft.8756 Manahan Dr, ELLICOTT CITY, MD 21043
MLS# MDHW2061782Listed by: VYBE REALTY - Coming SoonOpen Thu, 3 to 5pm
 $669,900Coming Soon4 beds 3 baths
$669,900Coming Soon4 beds 3 baths4809 Red Hill Way, ELLICOTT CITY, MD 21043
MLS# MDHW2061762Listed by: COMPASS - New
 $455,000Active2 beds 2 baths1,624 sq. ft.
$455,000Active2 beds 2 baths1,624 sq. ft.8911 Carls Ct #q, ELLICOTT CITY, MD 21043
MLS# MDHW2061868Listed by: REALTY ONE GROUP CAPITAL - Coming Soon
 $725,000Coming Soon4 beds 3 baths
$725,000Coming Soon4 beds 3 baths3447 Huntsmans Run, ELLICOTT CITY, MD 21042
MLS# MDHW2061796Listed by: COLDWELL BANKER REALTY  $575,000Pending5 beds 4 baths3,443 sq. ft.
$575,000Pending5 beds 4 baths3,443 sq. ft.10170 Green Clover Dr, ELLICOTT CITY, MD 21042
MLS# MDHW2061248Listed by: RE/MAX ADVANTAGE REALTY- New
 $699,000Active3 beds 3 baths2,750 sq. ft.
$699,000Active3 beds 3 baths2,750 sq. ft.2211 Mount Hebron Dr, ELLICOTT CITY, MD 21042
MLS# MDHW2061288Listed by: COMPASS - New
 $685,000Active3 beds 3 baths2,398 sq. ft.
$685,000Active3 beds 3 baths2,398 sq. ft.10205 Cabery, ELLICOTT CITY, MD 21042
MLS# MDHW2061356Listed by: CUMMINGS & CO. REALTORS - New
 $465,000Active2 beds 2 baths1,614 sq. ft.
$465,000Active2 beds 2 baths1,614 sq. ft.11120 Chambers Ct #q, WOODSTOCK, MD 21163
MLS# MDHW2061516Listed by: SAMSON PROPERTIES - New
 $949,900Active6 beds 6 baths4,650 sq. ft.
$949,900Active6 beds 6 baths4,650 sq. ft.3611 Scheel Dr, ELLICOTT CITY, MD 21042
MLS# MDHW2061646Listed by: KELLER WILLIAMS PREFERRED PROPERTIES - Coming SoonOpen Sat, 11am to 1pm
 $615,000Coming Soon3 beds 3 baths
$615,000Coming Soon3 beds 3 baths8547 Coltrane Ct #39, ELLICOTT CITY, MD 21043
MLS# MDHW2061684Listed by: NORTHROP REALTY
