10312 Kingsway Ct, Ellicott City, MD 21042
Local realty services provided by:O'BRIEN REALTY ERA POWERED
Listed by: robert j lucido, tracy j. lucido
Office: keller williams lucido agency
MLS#:MDHW2058612
Source:BRIGHTMLS
Price summary
- Price:$2,150,000
- Price per sq. ft.:$405.89
- Monthly HOA dues:$20.83
About this home
Welcome to The Kingsway Haven, a remarkable residence showcasing an array of indoor and outdoor spaces curated for luxurious living. Completely reimagined and thoughtfully renovated in 2022, this property is truly a haven for clean living with refined upgrades and wellness-driven design. The home backs to forest preserve and is tucked on a 0.7-acre homesite on a quiet cul-de-sac in the desired Kingsbridge community in Howard County’s Centennial School District. This prime location in Ellicott City is convenient to dining, shopping, parks, schools, country clubs, commuter routes, BWI airport, and more.
Exterior amenities reflect a resort-style sanctuary. A Trex® deck invites al fresco dining, and overlooks a fenced saltwater pool and spa surrounded by a stone patio and mature landscaping. Meandering stepping-stone pathways lead to the custom garden house or art studio, the stacked stone fire pit area, and the spectacular imported Belgian Orangerie—a truly dreamy space for growing plants, cozying up with a morning coffee, or hosting magical starlit dinners.
Inside, hand-sanded oiled oak floors, bespoke built-ins, and soaring windows fill the interior with natural light and elegance. A two-story foyer with a sparkling chandelier opens to the formal living room and the formal dining room with custom inlay floors, wainscoting and dentil mouldings, a tray ceiling, and chandelier. Ahead, the two-story great room unfolds, defined by elegant columns, vaulted ceilings, and a marble mosaic fireplace framed by treetop views through dramatic windows. Continue and find a chic powder room and a study with French doors, elegant mouldings, built-ins, and a bay window.
The English-inspired kitchen is a chef’s dream equipped with imported marble mosaics on walls and backsplash, Italian parquet tile floors, an oversized tiered quartz island with breakfast bar seating, rich cabinetry, pendant lighting, and an appliance suite including a Gaggenau® plumbed steam oven, Thermador® 5-burner range, Elica® designer hood, and Bosch® 800 Series refrigerator, oven, and dishwasher. An English café station with a built-in coffee bar and a custom English pantry complete this gourmet space, along with a breakfast area which accesses the deck. Just beyond, a mudroom features built-in cubbies, a built-in laundry station, cabinetry, plus a shower or dogwash station providing practical convenience for days spent enjoying the pool and outdoors.
Upstairs, rich hardwoods grace the floors and hallway leading to the Cotswolds-inspired primary suite. This serene retreat boasts two cedar walk-in closets, a tray ceiling, and a sitting room with columns and custom built-ins. The spa-like bath offers indulgent amenities: a copper soaking tub, a steam shower, a dual-sink vanity, a fireplace, a linen closet, and built-in shelving. Three additional bedrooms and beautiful bathrooms complete the upper level—including one with a whimsical built-in reading nook. A secondary rear staircase leads down to the kitchen.
Downstairs, the finished lower level is highlighted by wide-plank oak floors, a recreation lounge anchored by a stone-surround fireplace with built-in bookcases, and several defined spaces perfect for dining, entertaining, or playing. A versatile bonus room, a full bath, a walkup to the yard, and a fitness or yoga studio with mirrored walls and built-ins complete this spacious level.
This home was updated in 2022 with extensive and expensive upgrades including all new HardiePlank siding and trim, bronze gutters with integrated gutter guards, roof with CertainTeed Landmark Pro Designer architectural shingles with advanced underlayment and flashing, all new shutters throughout, a new Trane HVAC system, a whole-house air filter and humidifier, and a new cast iron sump pump. Move right in and immediately enjoy the wonderful turn-key value and lifestyle.
This is more than a residence—it’s a haven for elevated living. Let your new memories begin!
Contact an agent
Home facts
- Year built:1997
- Listing ID #:MDHW2058612
- Added:97 day(s) ago
- Updated:December 18, 2025 at 02:45 PM
Rooms and interior
- Bedrooms:5
- Total bathrooms:5
- Full bathrooms:4
- Half bathrooms:1
- Living area:5,297 sq. ft.
Heating and cooling
- Cooling:Central A/C
- Heating:Forced Air, Natural Gas
Structure and exterior
- Roof:Asphalt
- Year built:1997
- Building area:5,297 sq. ft.
- Lot area:0.7 Acres
Schools
- High school:CENTENNIAL
- Middle school:BURLEIGH MANOR
- Elementary school:CENTENNIAL LANE
Utilities
- Water:Public
- Sewer:Public Sewer
Finances and disclosures
- Price:$2,150,000
- Price per sq. ft.:$405.89
- Tax amount:$16,029 (2025)
New listings near 10312 Kingsway Ct
- Open Sat, 1 to 3pmNew
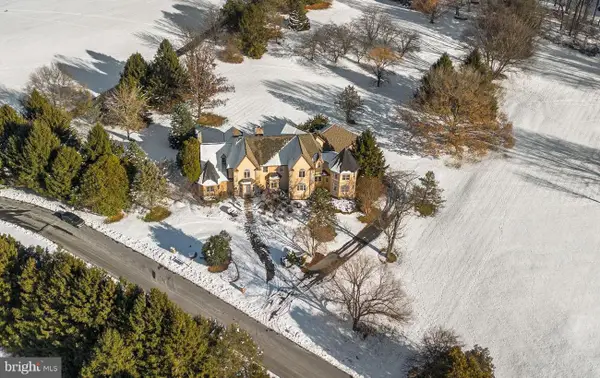 $1,500,000Active6 beds 6 baths6,262 sq. ft.
$1,500,000Active6 beds 6 baths6,262 sq. ft.2840 Kings Gift Dr, ELLICOTT CITY, MD 21042
MLS# MDHW2060524Listed by: KELLER WILLIAMS LUCIDO AGENCY - Coming Soon
 $874,900Coming Soon3 beds 2 baths
$874,900Coming Soon3 beds 2 baths2594 Sophia Chase Dr, MARRIOTTSVILLE, MD 21104
MLS# MDHW2060710Listed by: NORTHROP REALTY 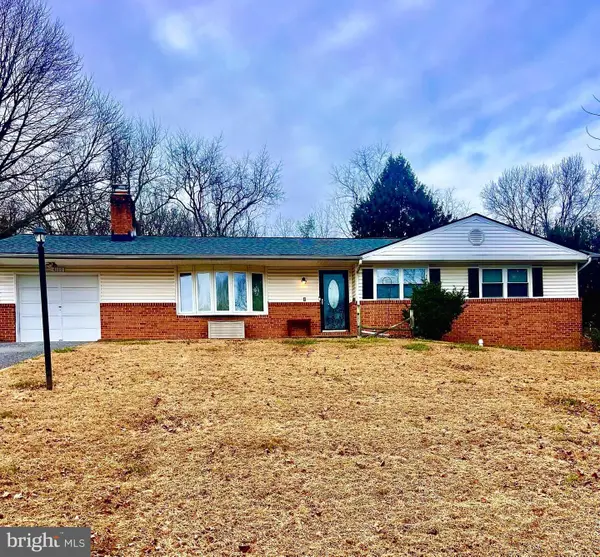 $535,000Pending3 beds 3 baths1,937 sq. ft.
$535,000Pending3 beds 3 baths1,937 sq. ft.4110 Dee Jay Dr, ELLICOTT CITY, MD 21042
MLS# MDHW2062418Listed by: KELLER WILLIAMS FLAGSHIP- New
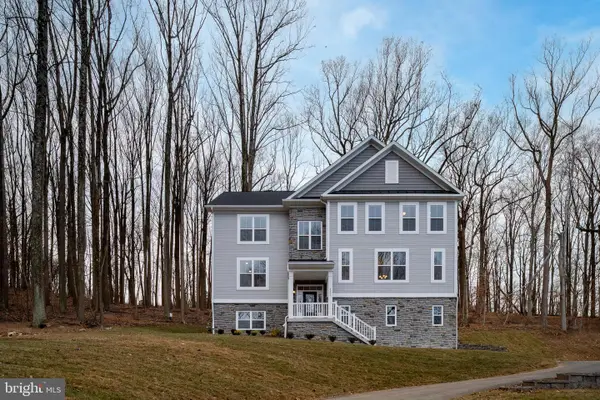 $1,059,990Active5 beds 4 baths3,962 sq. ft.
$1,059,990Active5 beds 4 baths3,962 sq. ft.4496 Ilchester Rd, ELLICOTT CITY, MD 21043
MLS# MDHW2061846Listed by: THE PINNACLE REAL ESTATE CO. - Open Sat, 11am to 3pmNew
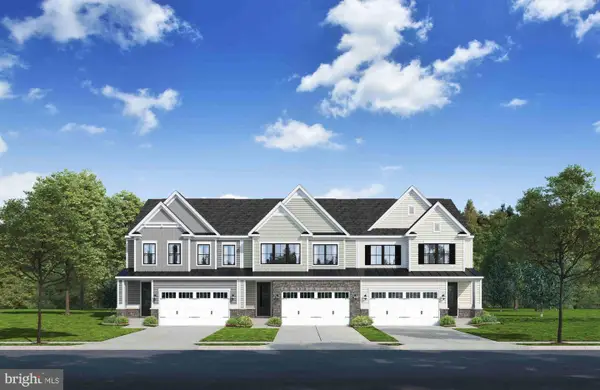 $814,990Active3 beds 3 baths3,337 sq. ft.
$814,990Active3 beds 3 baths3,337 sq. ft.9798 Blue Ivy Way, ELLICOTT CITY, MD 21042
MLS# MDHW2062362Listed by: KELLER WILLIAMS LUCIDO AGENCY 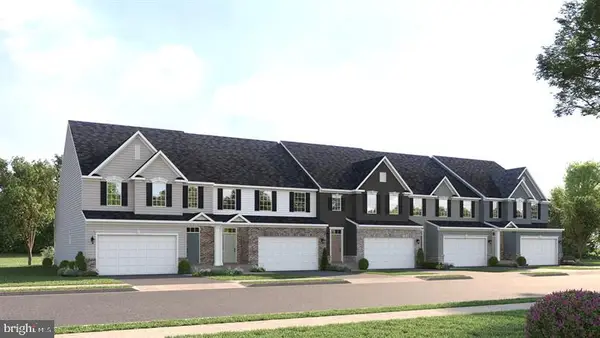 $689,990Pending3 beds 4 baths3,368 sq. ft.
$689,990Pending3 beds 4 baths3,368 sq. ft.3511 Joylynne Way, ELLICOTT CITY, MD 21042
MLS# MDHW2062326Listed by: NVR, INC.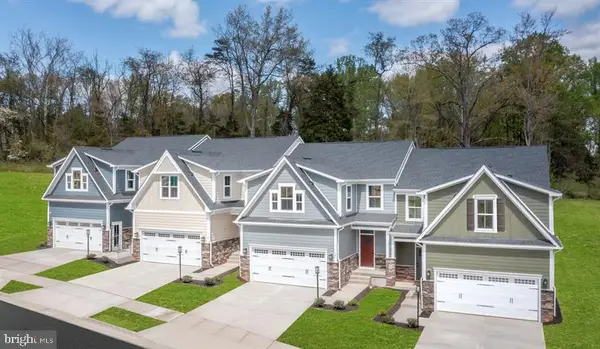 $768,990Pending3 beds 3 baths2,734 sq. ft.
$768,990Pending3 beds 3 baths2,734 sq. ft.9987 Calming Court, ELLICOTT CITY, MD 21042
MLS# MDHW2060908Listed by: NVR, INC.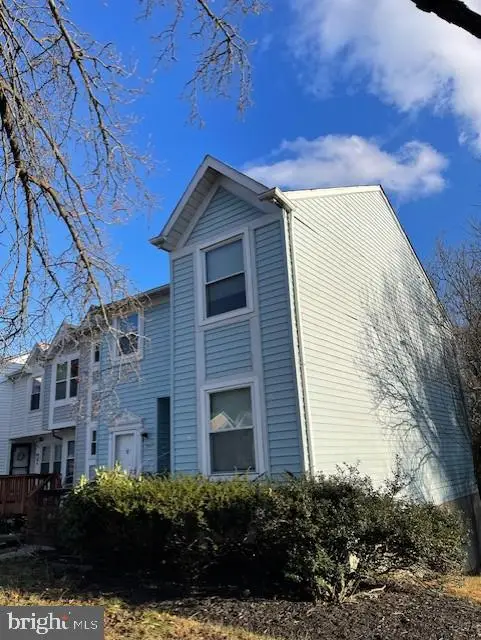 $469,990Active3 beds 4 baths1,966 sq. ft.
$469,990Active3 beds 4 baths1,966 sq. ft.3500 Upper Mill Ct, ELLICOTT CITY, MD 21043
MLS# MDHW2062266Listed by: SAMSON PROPERTIES- Open Sat, 1 to 3pm
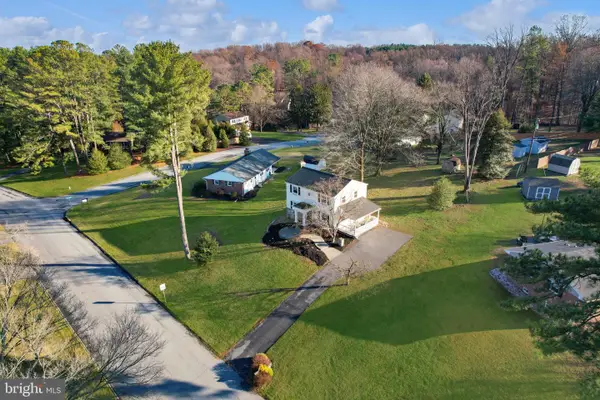 $612,000Active3 beds 2 baths1,886 sq. ft.
$612,000Active3 beds 2 baths1,886 sq. ft.10185 Green Clover Dr, ELLICOTT CITY, MD 21042
MLS# MDHW2062238Listed by: BEAM REALTY GROUP, INC. - Open Sat, 10 to 11:30am
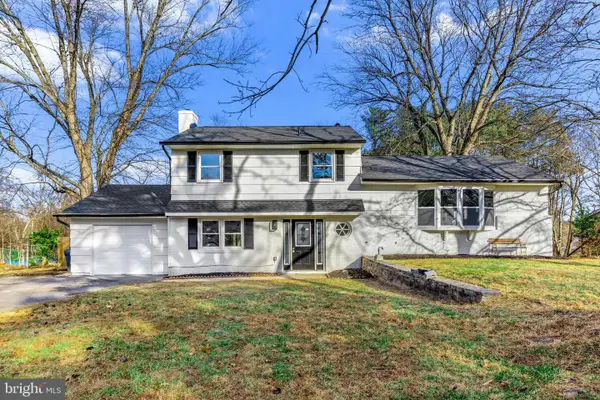 $650,000Active4 beds 3 baths2,400 sq. ft.
$650,000Active4 beds 3 baths2,400 sq. ft.4633 S Leisure Ct, ELLICOTT CITY, MD 21043
MLS# MDHW2062226Listed by: NEXT STEP REALTY
