10520 Pudding Ln, Ellicott City, MD 21042
Local realty services provided by:ERA Valley Realty
10520 Pudding Ln,Ellicott City, MD 21042
$2,600,000
- 7 Beds
- 9 Baths
- 8,316 sq. ft.
- Single family
- Pending
Listed by: robert j lucido, tracy j. lucido
Office: keller williams lucido agency
MLS#:MDHW2061058
Source:BRIGHTMLS
Price summary
- Price:$2,600,000
- Price per sq. ft.:$312.65
- Monthly HOA dues:$170
About this home
Wind through a park-like setting to reach Kingsley Woods, the recently completed and highly sought-after community in the center of Howard County and adjacent to some of the finest schools in the state. There is a strong and welcoming community here, but social connection is well-balanced with the calming sights and sounds of surrounding nature and forestry. This exceptional home sits on a premium lot bordered by forest conservation and spans 8,466 finished square feet, offering plenty of space and a flexible layout for multigenerational living, multiple offices, play spaces, a music or art studio, and a home gym. Every room exudes elegance, with designer lighting, engineered hardwood floors, custom millwork, and expansive windows that fill the home with natural light.
The grand foyer opens to a formal dining room with wall sconces and a sparkling chandelier, while French doors reveal a private study. The great room impresses with 20’ ceilings, a gas fireplace with a wood mantel and marble surround, and custom built-ins. Multi-panel stacking doors lead to the covered deck, which converts to a screened-in porch via a fully integrated remote-controlled screen, complete with a stone gas fireplace and ceiling fan for year-round use. An extended custom Trex® deck enhances the indoor-outdoor entertaining space.
The gourmet kitchen features stainless steel appliances, including a Wolf six-burner cooktop, dual-fuel range with touch-screen controls, an infrared griddle, and a 48” Sub-Zero refrigerator. A walk-in pantry and butler’s pantry offer generous storage. Silestone quartz countertops, floor-to-ceiling subway tile, and a large island with pendant lighting and breakfast bar seating anchor the space. White perimeter cabinetry with under-cabinet lighting contrasts beautifully with the warm walnut island, and a sunlit breakfast area completes the kitchen. A multi-generational suite with a private entrance includes a living room, a bedroom with a walk-in closet, a spa-like full bath with dual vanities, a freestanding tub, a glass shower, and a laundry room with hookups. A main-level bedroom or bonus room provides added flexibility, complete with a dual-vanity ensuite bath and walk-in closet. An elegantly wallpapered powder room with a Toto® bidet and a spacious mudroom with a walk-in closet lead to the Wi-Fi-enabled garage.
Upstairs, a loft with built-in bookcases serves as a cozy lounge. The primary suite offers plush carpeting, blackout shades, and a large walk-in closet. Its spa-inspired bathroom includes a glass steam shower with rain and handheld heads, herringbone tile floors, dual Calacatta marble vanities, a freestanding tub, a bidet, and a dual towel warmer. Each of the three secondary bedrooms has an en suite bath and a walk-in closet.
The uppermost level offers flexible finished attic space with LVP floors, a half bath, and storage—nicknamed “the sleepover room,” but ideal as a bedroom, office, playroom, or recreation area.
The finished walk-out lower level includes a large open space with a wet bar, a beverage refrigerator, a dishwasher, a full bathroom, and a bedroom with a walk-in closet—perfect for a gym, guest suite, or hobby room. Two utility rooms and a storage area complete the interior.
The expansive backyard provides endless potential for resort-style living. A comprehensive landscape plan by a renowned landscape architect outlines possibilities for an 18’x42’ pool, spa, patio, cutting garden, and custom hardscaping.
Within three miles, major shopping centers offer groceries, dining, and essentials. Centennial Park, just two miles away, provides a lake, playgrounds, sports courts, and paths. Residents benefit from top-rated Howard County schools and quick access to Route 40, Route 29, and I-70 for seamless travel.
Contact an agent
Home facts
- Year built:2022
- Listing ID #:MDHW2061058
- Added:111 day(s) ago
- Updated:February 11, 2026 at 08:32 AM
Rooms and interior
- Bedrooms:7
- Total bathrooms:9
- Full bathrooms:7
- Half bathrooms:2
- Living area:8,316 sq. ft.
Heating and cooling
- Cooling:Central A/C
- Heating:Forced Air, Natural Gas
Structure and exterior
- Roof:Asphalt
- Year built:2022
- Building area:8,316 sq. ft.
- Lot area:1.15 Acres
Schools
- High school:CENTENNIAL
- Middle school:BURLEIGH MANOR
- Elementary school:CENTENNIAL LANE
Utilities
- Water:Well
- Sewer:Septic Exists
Finances and disclosures
- Price:$2,600,000
- Price per sq. ft.:$312.65
- Tax amount:$20,257 (2024)
New listings near 10520 Pudding Ln
- Coming Soon
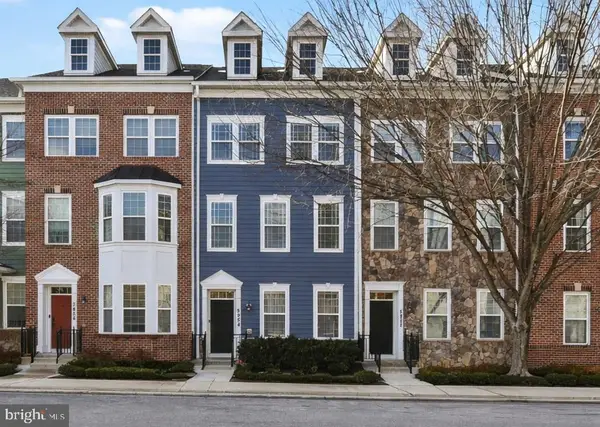 $624,900Coming Soon3 beds 3 baths
$624,900Coming Soon3 beds 3 baths5954 Logans Way, ELLICOTT CITY, MD 21043
MLS# MDHW2062956Listed by: CUMMINGS & CO. REALTORS - New
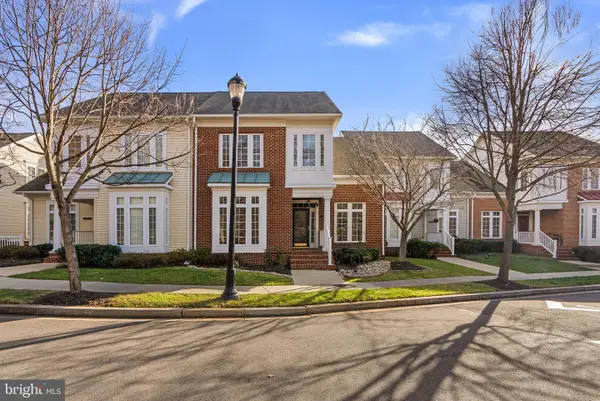 $625,000Active3 beds 4 baths3,510 sq. ft.
$625,000Active3 beds 4 baths3,510 sq. ft.2788 Westminster Rd, ELLICOTT CITY, MD 21043
MLS# MDHW2064492Listed by: RED CEDAR REAL ESTATE, LLC - Coming Soon
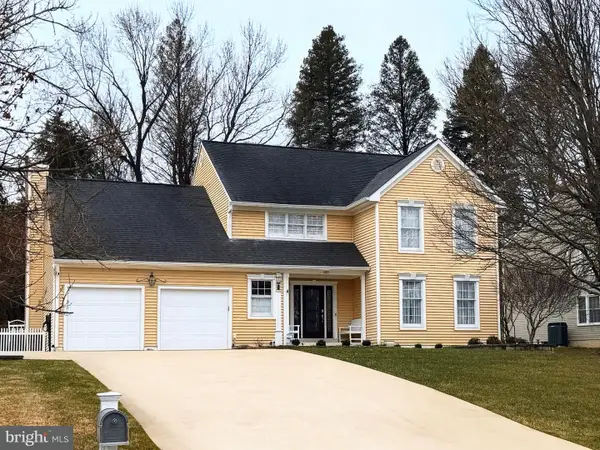 $885,000Coming Soon4 beds 4 baths
$885,000Coming Soon4 beds 4 baths3309 Royal Oak Ct Sw, ELLICOTT CITY, MD 21043
MLS# MDHW2064406Listed by: LONG & FOSTER REAL ESTATE, INC. - Open Sat, 12 to 3pmNew
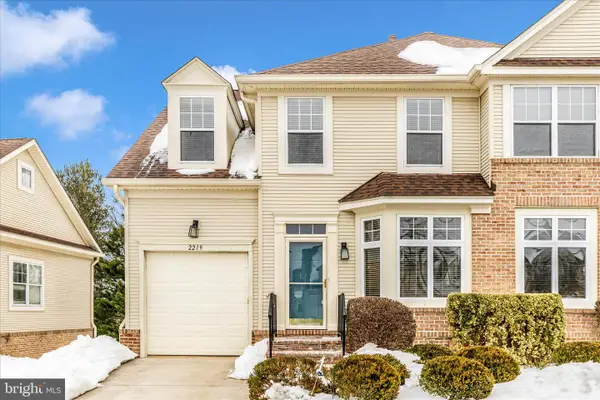 $639,999Active4 beds 4 baths2,660 sq. ft.
$639,999Active4 beds 4 baths2,660 sq. ft.2219 Merion Pond #9, WOODSTOCK, MD 21163
MLS# MDHW2064306Listed by: EXP REALTY, LLC - Coming SoonOpen Sat, 1 to 3pm
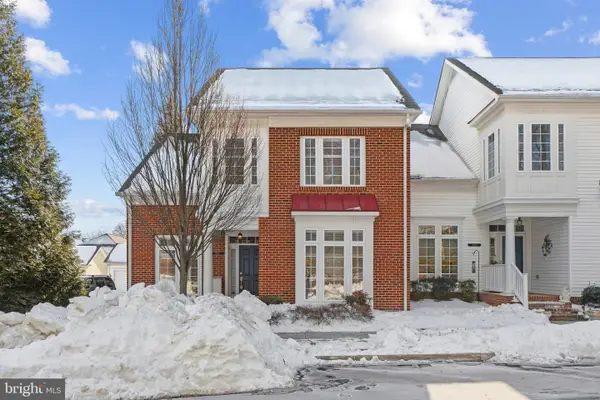 $700,000Coming Soon3 beds 3 baths
$700,000Coming Soon3 beds 3 baths2607 Buckingham Rd #78, ELLICOTT CITY, MD 21043
MLS# MDHW2063178Listed by: KELLER WILLIAMS LUCIDO AGENCY - Coming Soon
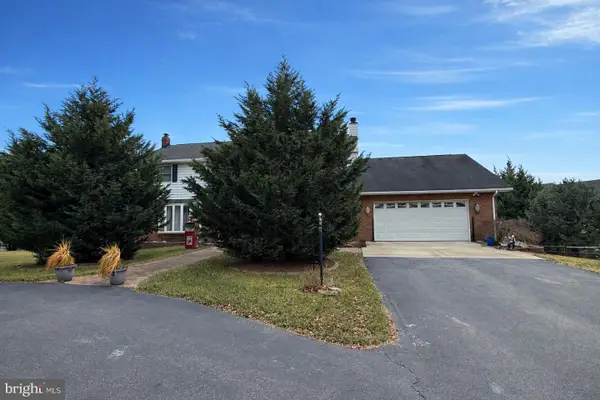 $850,000Coming Soon5 beds 4 baths
$850,000Coming Soon5 beds 4 baths5245 Talbots Lndg, ELLICOTT CITY, MD 21043
MLS# MDHW2061786Listed by: NORTHROP REALTY - New
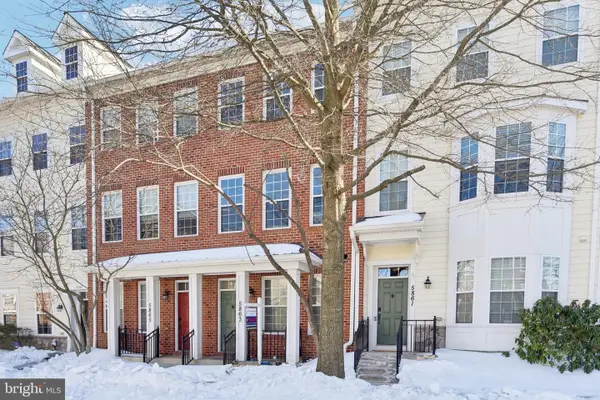 $499,000Active3 beds 3 baths1,600 sq. ft.
$499,000Active3 beds 3 baths1,600 sq. ft.5863 Donovan Ln #c32, ELLICOTT CITY, MD 21043
MLS# MDHW2064354Listed by: TOP PRO REALTORS - New
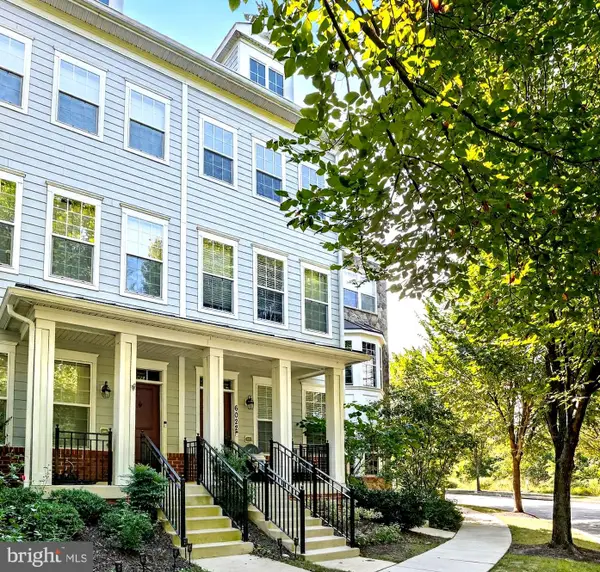 $550,000Active3 beds 3 baths1,616 sq. ft.
$550,000Active3 beds 3 baths1,616 sq. ft.6022 Maple Hill Rd, ELLICOTT CITY, MD 21043
MLS# MDHW2064304Listed by: SAMSON PROPERTIES - Coming Soon
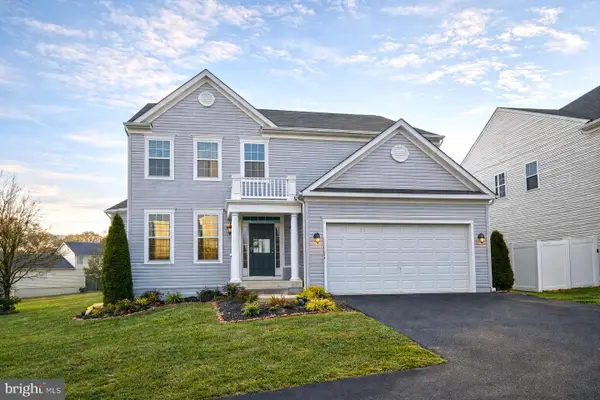 $938,000Coming Soon5 beds 4 baths
$938,000Coming Soon5 beds 4 baths6201 Walter Way, ELLICOTT CITY, MD 21043
MLS# MDHW2064346Listed by: TESLA REALTY GROUP, LLC - Open Sat, 1 to 3pmNew
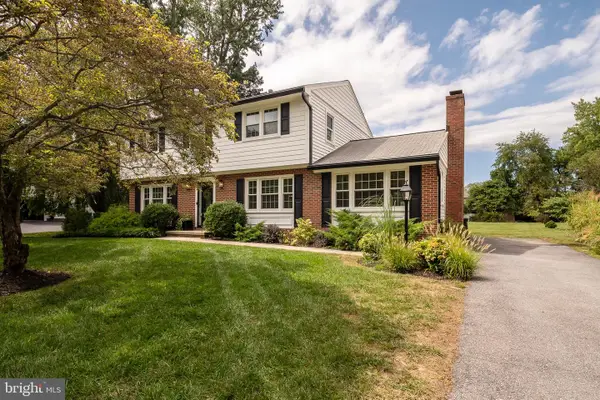 $650,000Active4 beds 3 baths2,186 sq. ft.
$650,000Active4 beds 3 baths2,186 sq. ft.4678 S Leisure Ct, ELLICOTT CITY, MD 21043
MLS# MDHW2063280Listed by: RE/MAX ADVANTAGE REALTY

