- ERA
- Maryland
- Ellicott City
- 11940 Hampstead Grn #73
11940 Hampstead Grn #73, Ellicott City, MD 21042
Local realty services provided by:ERA Valley Realty
11940 Hampstead Grn #73,Ellicott City, MD 21042
$800,000
- 4 Beds
- 4 Baths
- 4,171 sq. ft.
- Townhouse
- Active
Listed by: jean i quattlebaum
Office: cummings & co. realtors
MLS#:MDHW2058842
Source:BRIGHTMLS
Price summary
- Price:$800,000
- Price per sq. ft.:$191.8
About this home
Leave your snow shovel, ice melt and lawn mower behind and come live your best life in this amenity rich, 55 and better Condo Community of Ellicott Meadows. This lovingly maintained and recently updated End Unit includes additional windows that provide coveted natural light. Beautiful wood floors flow throughout the Main Level from the Entry Foyer to the edge of the Sunroom. The Kitchen has an extended breakfast nook with a bay window and a huge center island that is a great space for multiple cooks needing lots of prep space. Newer Stainless-Steel Appliances include a five burner, gas Cooktop and double wall ovens. The sun-filled Great Room, with vaulted ceiling, has a gas Fireplace and flows to the Dining area which will easily accommodate a large dinner party. The main level Sunroom walks out to a private deck and a Study/Library off the Foyer are great bonus features. The Main Level Primary Suite will capture your attention with a spacious Bedroom and walk-in closet. The newly designed Primary Bathroom features two separate vanities, and attractive marble covers the floor and spectacular walk-in shower with dual heads. The upstairs Loft has a dramatic overlook to the Lower Level. Two additional Bedrooms with a Jack and Jill Bathroom are enhanced by multiple walk-in clothes and storage closet options. The Lower Level is ready for large gatherings with an enormous Recreation Room and a second gas fireplace, fourth Bedroom, full Bath and a walkout to the yard. The mostly finished Workshop/Storage Room is the ideal location for a future Movie/Media Room. The reasonable monthly Condo Fee covers lawn maintenance, snow removal, and access to the beautiful Community Center with Gathering Rooms, In-Ground Pool, Tennis and Pickleball Courts and more. Included in the Condo Fee is most exterior maintenance (including snow removal) which recently covered the cost of the new GAF 50 year roof in October 2025. Start 2026 with a “worry-free” forever home!
Contact an agent
Home facts
- Year built:2005
- Listing ID #:MDHW2058842
- Added:158 day(s) ago
- Updated:February 02, 2026 at 02:43 PM
Rooms and interior
- Bedrooms:4
- Total bathrooms:4
- Full bathrooms:3
- Half bathrooms:1
- Living area:4,171 sq. ft.
Heating and cooling
- Cooling:Ceiling Fan(s), Central A/C
- Heating:Forced Air, Natural Gas
Structure and exterior
- Roof:Asphalt
- Year built:2005
- Building area:4,171 sq. ft.
Utilities
- Water:Public
- Sewer:Shared Septic
Finances and disclosures
- Price:$800,000
- Price per sq. ft.:$191.8
- Tax amount:$8,427 (2024)
New listings near 11940 Hampstead Grn #73
- New
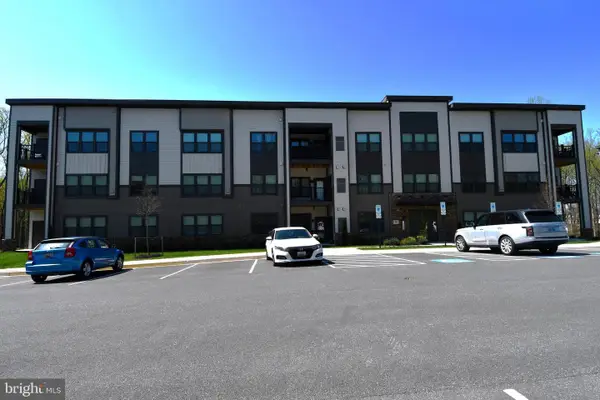 $407,999Active2 beds 2 baths1,066 sq. ft.
$407,999Active2 beds 2 baths1,066 sq. ft.10401 Resort Rd #f, ELLICOTT CITY, MD 21042
MLS# MDHW2064170Listed by: LONG & FOSTER REAL ESTATE, INC. - Coming Soon
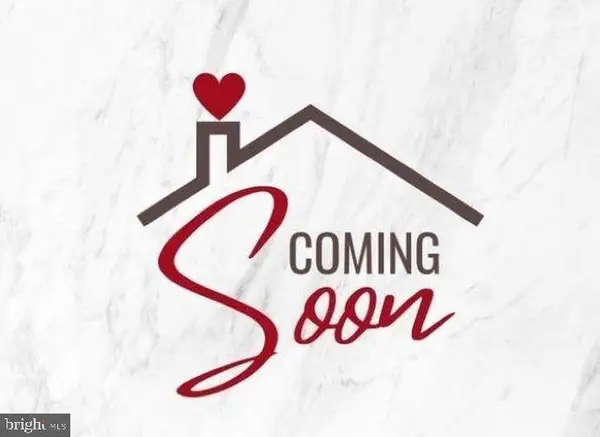 $640,000Coming Soon3 beds 4 baths
$640,000Coming Soon3 beds 4 baths2216 Bromley Ct, WOODSTOCK, MD 21163
MLS# MDHW2063914Listed by: KELLER WILLIAMS REALTY CENTRE - Coming Soon
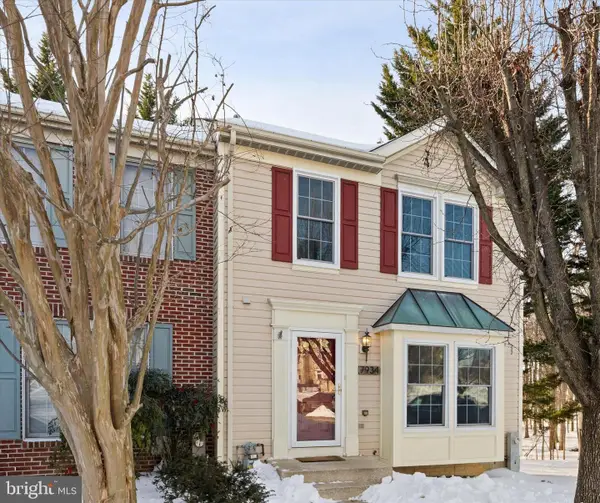 $500,000Coming Soon3 beds 4 baths
$500,000Coming Soon3 beds 4 baths7934 Brightlight Pl, ELLICOTT CITY, MD 21043
MLS# MDHW2063922Listed by: PEARSON SMITH REALTY, LLC - Coming Soon
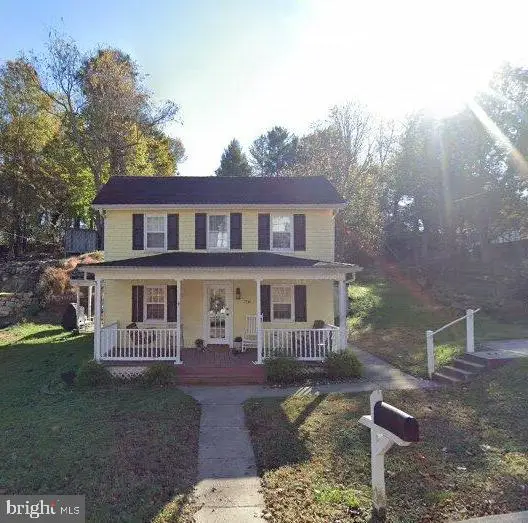 $365,000Coming Soon3 beds 3 baths
$365,000Coming Soon3 beds 3 baths718 Hollow, ELLICOTT CITY, MD 21043
MLS# MDBC2151094Listed by: KELLER WILLIAMS REALTY CENTRE - Coming Soon
 $875,000Coming Soon4 beds 4 baths
$875,000Coming Soon4 beds 4 baths10338 Boca Raton Dr, ELLICOTT CITY, MD 21042
MLS# MDHW2063370Listed by: KELLER WILLIAMS LUCIDO AGENCY - New
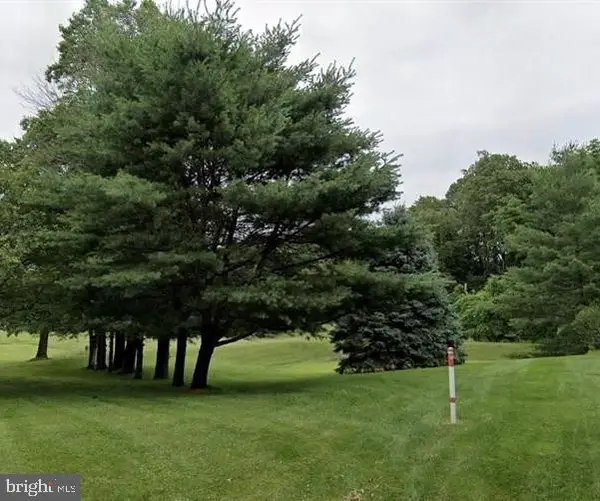 $25,000Active0.6 Acres
$25,000Active0.6 Acres4510 Ashley Ct, ELLICOTT CITY, MD 21043
MLS# MDHW2063816Listed by: CUMMINGS & CO. REALTORS - Coming SoonOpen Sat, 11am to 2pm
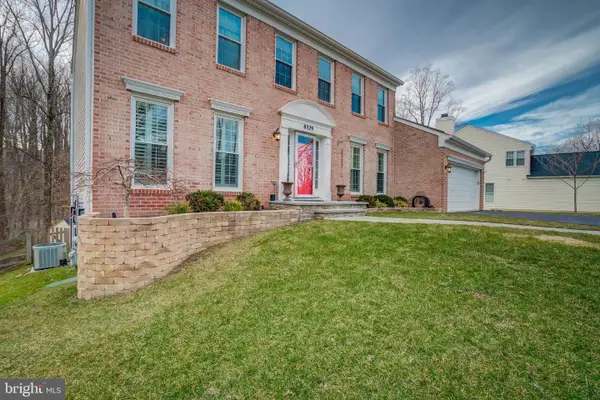 $899,900Coming Soon5 beds 4 baths
$899,900Coming Soon5 beds 4 baths8529 High Timber Ct, ELLICOTT CITY, MD 21043
MLS# MDHW2063418Listed by: REVOL REAL ESTATE, LLC - New
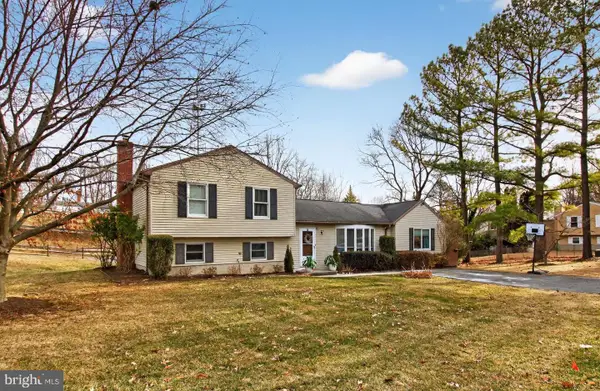 $696,000Active4 beds 4 baths2,032 sq. ft.
$696,000Active4 beds 4 baths2,032 sq. ft.4709 Hale Haven Dr, ELLICOTT CITY, MD 21043
MLS# MDHW2063294Listed by: EXP REALTY, LLC 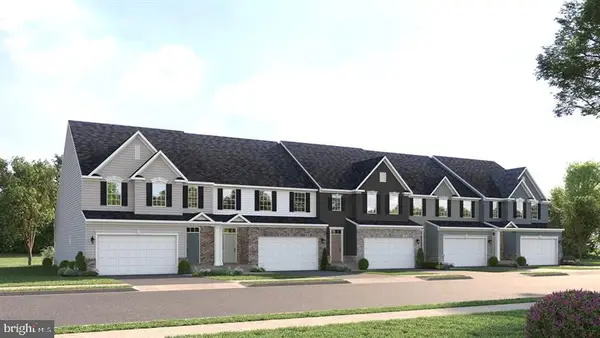 $664,990Pending3 beds 3 baths3,309 sq. ft.
$664,990Pending3 beds 3 baths3,309 sq. ft.3527 Joylynne Way, ELLICOTT CITY, MD 21042
MLS# MDHW2062878Listed by: NVR, INC.- Coming Soon
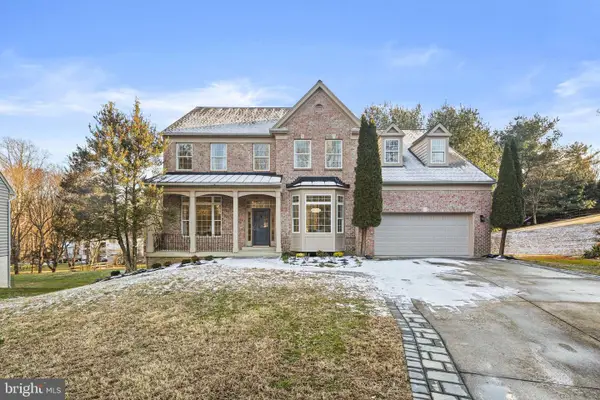 $1,085,000Coming Soon5 beds 4 baths
$1,085,000Coming Soon5 beds 4 baths9728 Natalies Way, ELLICOTT CITY, MD 21042
MLS# MDHW2063316Listed by: KELLER WILLIAMS REALTY CENTRE

