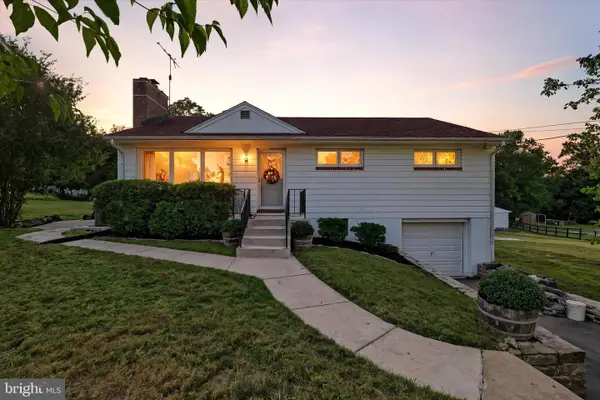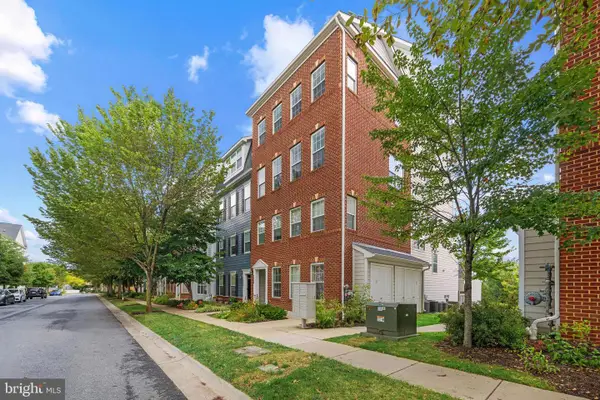12154 Mount Albert Rd, ELLICOTT CITY, MD 21042
Local realty services provided by:O'BRIEN REALTY ERA POWERED
12154 Mount Albert Rd,ELLICOTT CITY, MD 21042
$1,295,000
- 4 Beds
- 5 Baths
- 5,403 sq. ft.
- Single family
- Pending
Listed by:jeremy s walsh
Office:coldwell banker realty
MLS#:MDHW2059044
Source:BRIGHTMLS
Price summary
- Price:$1,295,000
- Price per sq. ft.:$239.68
- Monthly HOA dues:$10.42
About this home
Welcome to 12154 Mount Albert Road - Nestled on 2.3 acres in a prime Western Howard County location, this unique luxury residence offers over 5,400 square feet of beautifully finished living space designed for both everyday comfort and unforgettable entertaining. Fresh paint throughout and newly refinished hardwood floors create a warm, inviting backdrop for the home’s thoughtful details and timeless character. The main level showcases elegant living and dining rooms, fireplace, a very spacious step down family room, and two private offices—ideal for today’s work-from-home lifestyle. The updated gourmet kitchen blends form and function with high-end finishes and an open layout that flows seamlessly to a versatile bonus sitting room and large Trex deck, making it perfect for gatherings of any size. Upstairs, the primary suite is a true retreat featuring hardwood floors, a private balcony, and an oversized spa-inspired bath with soaking tub and stall shower. A second primary suite includes a sitting room, en suite bath, and walk-in closet, while two additional bedrooms share a full hall bath, providing plenty of space for family and guests. The finished lower level is designed for relaxation and entertainment with a spacious recreation room with luxury stone finishes, fireplace, wine storage wall, full bath, and walk-out access to the back patio additional entertainment space and private oasis. Outdoor living is second to none, with a huge stone patio, built-in firepit, in-ground pool and spa, pool house, and tennis/sport court—all surrounded by professional landscaping and extensive hardscaping for a resort-like setting and feel. Additional highlights include a two-car garage with epoxy flooring and custom cabinetry, a well pump replaced in 2024, front porch pillars and front porch roof updated in 2022, a new HVAC in 2021-2022, and a roof approximately 10 years old. From its grand entertaining spaces to its thoughtful updates and serene grounds, this home offers an exceptional lifestyle in one of Howard County’s most desirable settings. Schedule your tour today.
Contact an agent
Home facts
- Year built:1976
- Listing ID #:MDHW2059044
- Added:14 day(s) ago
- Updated:September 17, 2025 at 04:34 PM
Rooms and interior
- Bedrooms:4
- Total bathrooms:5
- Full bathrooms:4
- Half bathrooms:1
- Living area:5,403 sq. ft.
Heating and cooling
- Cooling:Central A/C
- Heating:Forced Air, Natural Gas
Structure and exterior
- Year built:1976
- Building area:5,403 sq. ft.
- Lot area:2.3 Acres
Utilities
- Water:Well
- Sewer:Private Septic Tank
Finances and disclosures
- Price:$1,295,000
- Price per sq. ft.:$239.68
- Tax amount:$12,628 (2024)
New listings near 12154 Mount Albert Rd
- New
 $250,000Active2 beds 2 baths1,336 sq. ft.
$250,000Active2 beds 2 baths1,336 sq. ft.7812 Whistling Pines Ct, ELLICOTT CITY, MD 21043
MLS# MDHW2059698Listed by: A.J. BILLIG & COMPANY - New
 $499,990Active3 beds 1 baths1,176 sq. ft.
$499,990Active3 beds 1 baths1,176 sq. ft.8433 Jopenda Dr, ELLICOTT CITY, MD 21043
MLS# MDHW2057552Listed by: HOMESMART - Coming Soon
 $284,990Coming Soon2 beds 2 baths
$284,990Coming Soon2 beds 2 baths8511 Falls Run Rd #k, ELLICOTT CITY, MD 21043
MLS# MDHW2059412Listed by: COMPASS - Coming Soon
 $394,900Coming Soon2 beds 2 baths
$394,900Coming Soon2 beds 2 baths2115 Ganton Grn #g-106, WOODSTOCK, MD 21163
MLS# MDHW2059682Listed by: NEWSTAR 1ST REALTY, LLC - Coming Soon
 $494,900Coming Soon2 beds 2 baths
$494,900Coming Soon2 beds 2 baths10530 Resort Rd ##108, ELLICOTT CITY, MD 21042
MLS# MDHW2059684Listed by: NEWSTAR 1ST REALTY, LLC - Coming Soon
 $675,000Coming Soon3 beds 3 baths
$675,000Coming Soon3 beds 3 baths7442 Jeans Way, ELLICOTT CITY, MD 21043
MLS# MDHW2059616Listed by: NORTHROP REALTY - Coming Soon
 $949,900Coming Soon5 beds 4 baths
$949,900Coming Soon5 beds 4 baths7803 Breakstone Ct, ELLICOTT CITY, MD 21043
MLS# MDHW2059454Listed by: KELLER WILLIAMS LUCIDO AGENCY - Coming Soon
 $1,210,000Coming Soon4 beds 4 baths
$1,210,000Coming Soon4 beds 4 baths3260 Pine Bluffs Dr, ELLICOTT CITY, MD 21042
MLS# MDHW2059532Listed by: REDFIN CORP - Coming Soon
 $569,000Coming Soon3 beds 3 baths
$569,000Coming Soon3 beds 3 baths5929-2 Logans Way #24, ELLICOTT CITY, MD 21043
MLS# MDHW2059104Listed by: LONG & FOSTER REAL ESTATE, INC. - New
 $1,079,990Active4 beds 4 baths3,160 sq. ft.
$1,079,990Active4 beds 4 baths3,160 sq. ft.4476 Ilchester Rd, ELLICOTT CITY, MD 21043
MLS# MDHW2059504Listed by: THE PINNACLE REAL ESTATE CO.
