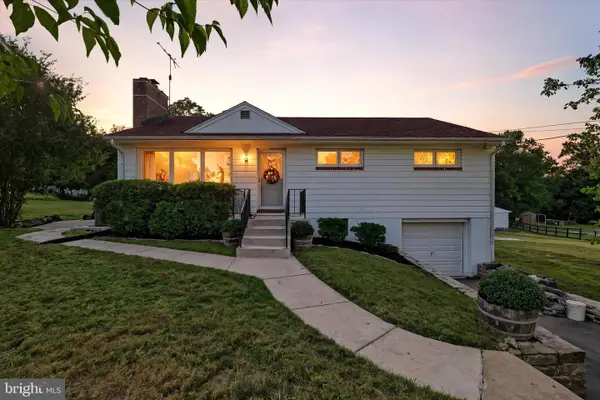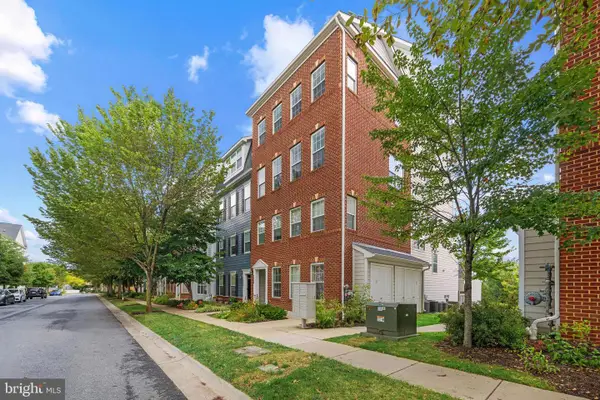2635 Legends Way, ELLICOTT CITY, MD 21042
Local realty services provided by:ERA Martin Associates
2635 Legends Way,ELLICOTT CITY, MD 21042
$650,000
- 2 Beds
- 3 Baths
- 3,762 sq. ft.
- Townhouse
- Pending
Listed by:robert j lucido
Office:keller williams lucido agency
MLS#:MDHW2058560
Source:BRIGHTMLS
Price summary
- Price:$650,000
- Price per sq. ft.:$172.78
- Monthly HOA dues:$157
About this home
This elegant end-unit villa offers 3,762 square feet, 2 bedrooms, and 3 full bathrooms, beautifully maintained by the original owner. Perfectly positioned on a stunning lot in the sought-after Legends at Turf Valley community, the home backs directly to the golf course, providing serene views and a refined setting. The open-concept main level welcomes you with gleaming hardwood floors that flow seamlessly throughout. A spacious, sun-filled living room is highlighted by a gas fireplace and charming arched windows, while the formal dining room impresses with oversized bay windows, a statement chandelier, and a classic chair railing. The bright, white eat-in kitchen features a tray ceiling, granite countertops, a center island with breakfast bar seating, a built-in writing station, a pantry, and open sightlines into the inviting family room with soaring cathedral ceilings and direct access to the deck. Also on the main level are two full bathrooms, a convenient double closet with laundry, and two bedrooms, including the expansive primary suite with a walk-in closet and a private bath boasting a dual-sink vanity. The secondary bedroom enjoys hardwood floors. The fully finished lower level expands the living space with a large carpeted recreation room, a full bathroom, and a versatile bonus room ideal for a home office. A spacious unfinished area offers excellent storage or the potential for future customization. Outdoor living is effortless with a low-maintenance composite deck overlooking the landscaped yard and golf course—perfect for relaxing or entertaining in a picturesque setting.
Contact an agent
Home facts
- Year built:2000
- Listing ID #:MDHW2058560
- Added:26 day(s) ago
- Updated:September 16, 2025 at 07:26 AM
Rooms and interior
- Bedrooms:2
- Total bathrooms:3
- Full bathrooms:3
- Living area:3,762 sq. ft.
Heating and cooling
- Cooling:Central A/C
- Heating:Forced Air, Natural Gas
Structure and exterior
- Roof:Asphalt
- Year built:2000
- Building area:3,762 sq. ft.
- Lot area:0.09 Acres
Schools
- High school:MARRIOTTS RIDGE
- Middle school:MOUNT VIEW
- Elementary school:MANOR WOODS
Utilities
- Water:Public
- Sewer:Public Sewer
Finances and disclosures
- Price:$650,000
- Price per sq. ft.:$172.78
- Tax amount:$8,174 (2024)
New listings near 2635 Legends Way
- New
 $499,990Active3 beds 1 baths1,176 sq. ft.
$499,990Active3 beds 1 baths1,176 sq. ft.8433 Jopenda Dr, ELLICOTT CITY, MD 21043
MLS# MDHW2057552Listed by: HOMESMART - Coming Soon
 $284,990Coming Soon2 beds 2 baths
$284,990Coming Soon2 beds 2 baths8511 Falls Run Rd #k, ELLICOTT CITY, MD 21043
MLS# MDHW2059412Listed by: COMPASS - Coming Soon
 $394,900Coming Soon2 beds 2 baths
$394,900Coming Soon2 beds 2 baths2115 Ganton Grn #g-106, WOODSTOCK, MD 21163
MLS# MDHW2059682Listed by: NEWSTAR 1ST REALTY, LLC - Coming Soon
 $494,900Coming Soon2 beds 2 baths
$494,900Coming Soon2 beds 2 baths10530 Resort Rd ##108, ELLICOTT CITY, MD 21042
MLS# MDHW2059684Listed by: NEWSTAR 1ST REALTY, LLC - Coming Soon
 $675,000Coming Soon3 beds 3 baths
$675,000Coming Soon3 beds 3 baths7442 Jeans Way, ELLICOTT CITY, MD 21043
MLS# MDHW2059616Listed by: NORTHROP REALTY - Coming Soon
 $949,900Coming Soon5 beds 4 baths
$949,900Coming Soon5 beds 4 baths7803 Breakstone Ct, ELLICOTT CITY, MD 21043
MLS# MDHW2059454Listed by: KELLER WILLIAMS LUCIDO AGENCY - Coming Soon
 $1,210,000Coming Soon4 beds 4 baths
$1,210,000Coming Soon4 beds 4 baths3260 Pine Bluffs Dr, ELLICOTT CITY, MD 21042
MLS# MDHW2059532Listed by: REDFIN CORP - Coming Soon
 $569,000Coming Soon3 beds 3 baths
$569,000Coming Soon3 beds 3 baths5929-2 Logans Way #24, ELLICOTT CITY, MD 21043
MLS# MDHW2059104Listed by: LONG & FOSTER REAL ESTATE, INC. - New
 $1,079,990Active4 beds 4 baths3,160 sq. ft.
$1,079,990Active4 beds 4 baths3,160 sq. ft.4476 Ilchester Rd, ELLICOTT CITY, MD 21043
MLS# MDHW2059504Listed by: THE PINNACLE REAL ESTATE CO. - Coming Soon
 $520,000Coming Soon3 beds 4 baths
$520,000Coming Soon3 beds 4 baths3309 Hibiscus Ct Ne, ELLICOTT CITY, MD 21043
MLS# MDHW2059594Listed by: DOUGLAS REALTY LLC
