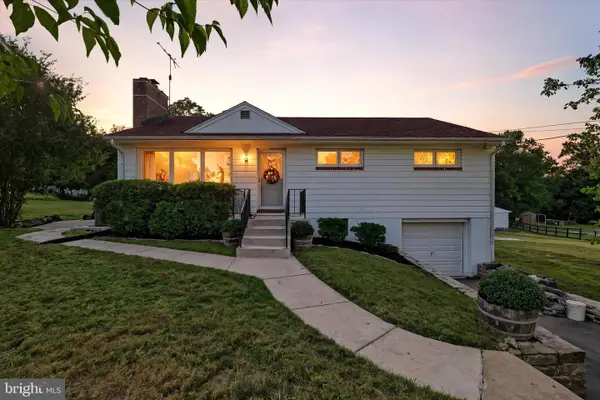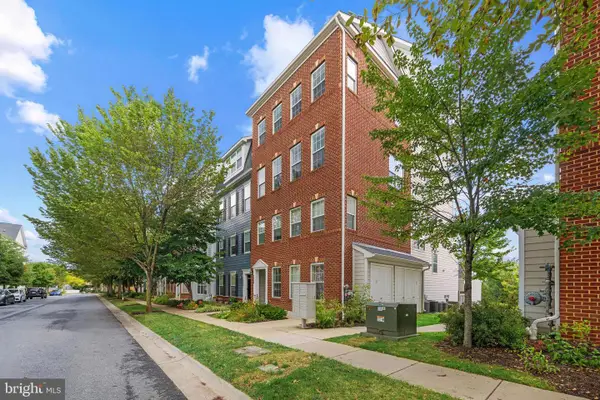2910 Fox Fire Ct, ELLICOTT CITY, MD 21042
Local realty services provided by:ERA Statewide Realty
2910 Fox Fire Ct,ELLICOTT CITY, MD 21042
$825,000
- 5 Beds
- 3 Baths
- 2,472 sq. ft.
- Single family
- Pending
Listed by:wendy slaughter
Office:vybe realty
MLS#:MDHW2058360
Source:BRIGHTMLS
Price summary
- Price:$825,000
- Price per sq. ft.:$333.74
- Monthly HOA dues:$6.25
About this home
Step inside this gorgeous 5-bedroom Turf Valley home and get ready to fall in love! This colonial has four bedrooms upstairs and a flexible main-level bedroom, perfect for a home office, playroom, or extra guest space. The living room in the front of the house has vaulted ceilings, while the family room in the back of the house is cozy and inviting with a gas fireplace, great for relaxing evenings or gathering with friends. The updated kitchen is a dream for cooking and entertaining, featuring a JennAir stove, granite countertops, and stylish LVP flooring. From here, step into the sun-filled 3-season room or out onto the patio…your own private retreat for morning coffee, weekend BBQs, or quiet evenings under the stars. The renovated primary suite bath feels like a spa getaway, with dual shower heads, an integrated bench, and built-in shelving that combines function and luxury. Natural light streams throughout the home, highlighting beautiful hardwood floors, stair railings, and a chic chandelier in the dining room. The main-level laundry and half bath add everyday convenience, while the partially finished basement is ready for movie nights, gaming marathons, or a home gym. A bonus cedar closet provides plenty of extra storage! With over $113,000 in upgrades and a great location near Turf Valley Resort, restaurants, and shopping, this home offers the perfect mix of style, comfort, and lifestyle. Welcome home!
Contact an agent
Home facts
- Year built:1988
- Listing ID #:MDHW2058360
- Added:18 day(s) ago
- Updated:September 16, 2025 at 07:26 AM
Rooms and interior
- Bedrooms:5
- Total bathrooms:3
- Full bathrooms:2
- Half bathrooms:1
- Living area:2,472 sq. ft.
Heating and cooling
- Cooling:Central A/C
- Heating:Heat Pump(s), Natural Gas
Structure and exterior
- Year built:1988
- Building area:2,472 sq. ft.
- Lot area:0.46 Acres
Utilities
- Water:Public
- Sewer:Public Sewer
Finances and disclosures
- Price:$825,000
- Price per sq. ft.:$333.74
- Tax amount:$9,479 (2024)
New listings near 2910 Fox Fire Ct
- New
 $499,990Active3 beds 1 baths1,176 sq. ft.
$499,990Active3 beds 1 baths1,176 sq. ft.8433 Jopenda Dr, ELLICOTT CITY, MD 21043
MLS# MDHW2057552Listed by: HOMESMART - Coming Soon
 $284,990Coming Soon2 beds 2 baths
$284,990Coming Soon2 beds 2 baths8511 Falls Run Rd #k, ELLICOTT CITY, MD 21043
MLS# MDHW2059412Listed by: COMPASS - Coming Soon
 $394,900Coming Soon2 beds 2 baths
$394,900Coming Soon2 beds 2 baths2115 Ganton Grn #g-106, WOODSTOCK, MD 21163
MLS# MDHW2059682Listed by: NEWSTAR 1ST REALTY, LLC - Coming Soon
 $494,900Coming Soon2 beds 2 baths
$494,900Coming Soon2 beds 2 baths10530 Resort Rd ##108, ELLICOTT CITY, MD 21042
MLS# MDHW2059684Listed by: NEWSTAR 1ST REALTY, LLC - Coming Soon
 $675,000Coming Soon3 beds 3 baths
$675,000Coming Soon3 beds 3 baths7442 Jeans Way, ELLICOTT CITY, MD 21043
MLS# MDHW2059616Listed by: NORTHROP REALTY - Coming Soon
 $949,900Coming Soon5 beds 4 baths
$949,900Coming Soon5 beds 4 baths7803 Breakstone Ct, ELLICOTT CITY, MD 21043
MLS# MDHW2059454Listed by: KELLER WILLIAMS LUCIDO AGENCY - Coming Soon
 $1,210,000Coming Soon4 beds 4 baths
$1,210,000Coming Soon4 beds 4 baths3260 Pine Bluffs Dr, ELLICOTT CITY, MD 21042
MLS# MDHW2059532Listed by: REDFIN CORP - Coming Soon
 $569,000Coming Soon3 beds 3 baths
$569,000Coming Soon3 beds 3 baths5929-2 Logans Way #24, ELLICOTT CITY, MD 21043
MLS# MDHW2059104Listed by: LONG & FOSTER REAL ESTATE, INC. - New
 $1,079,990Active4 beds 4 baths3,160 sq. ft.
$1,079,990Active4 beds 4 baths3,160 sq. ft.4476 Ilchester Rd, ELLICOTT CITY, MD 21043
MLS# MDHW2059504Listed by: THE PINNACLE REAL ESTATE CO. - Coming Soon
 $520,000Coming Soon3 beds 4 baths
$520,000Coming Soon3 beds 4 baths3309 Hibiscus Ct Ne, ELLICOTT CITY, MD 21043
MLS# MDHW2059594Listed by: DOUGLAS REALTY LLC
