3044 Hickorymede Ct, Ellicott City, MD 21042
Local realty services provided by:ERA Cole Realty
Listed by:daniel a long
Office:northrop realty
MLS#:MDHW2057830
Source:BRIGHTMLS
Price summary
- Price:$700,000
- Price per sq. ft.:$270.9
About this home
Set on a spacious half-acre lot in Ellicott City's sought after Valley Mede community, this lovingly maintained home offers over 2500 sq. ft. of comfort and space, and recent updates including a 4-year-old roof, updated appliances, and ductwork. A covered front porch welcomes you and inside, you'll find beautiful hardwood floors on the main and upper levels, a formal living and dining room with accent moldings, and a large eat-in kitchen with wood cabinetry, Corian countertops, and stainless steel appliances. The kitchen leads to a cozy family room with a brick accent wall surrounding the wood-burning fireplace and offers sliding door access to the enclosed porch that leads to an expansive open deck. Upstairs features four bedrooms, all with hardwood flooring, and two full baths. The finished lower level offers a recreation room, laundry/workshop area, and ample storage. Enjoy outdoor living on the expansive deck overlooking the fantastic yard that includes a storage shed, plus this home has a one-car garage with extra storage. Conveniently located near shopping, dining, and major commuter routes, this is the perfect place to call home!
Contact an agent
Home facts
- Year built:1970
- Listing ID #:MDHW2057830
- Added:64 day(s) ago
- Updated:November 01, 2025 at 07:28 AM
Rooms and interior
- Bedrooms:4
- Total bathrooms:3
- Full bathrooms:2
- Half bathrooms:1
- Living area:2,584 sq. ft.
Heating and cooling
- Cooling:Ceiling Fan(s), Central A/C
- Heating:Forced Air, Natural Gas
Structure and exterior
- Roof:Composite
- Year built:1970
- Building area:2,584 sq. ft.
- Lot area:0.53 Acres
Utilities
- Water:Public
- Sewer:Public Sewer
Finances and disclosures
- Price:$700,000
- Price per sq. ft.:$270.9
- Tax amount:$7,944 (2024)
New listings near 3044 Hickorymede Ct
- Coming SoonOpen Thu, 4 to 6pm
 $1,227,000Coming Soon5 beds 5 baths
$1,227,000Coming Soon5 beds 5 baths2888 Millers Way Dr, ELLICOTT CITY, MD 21043
MLS# MDHW2061302Listed by: KELLER WILLIAMS REALTY CENTRE - Coming Soon
 $829,900Coming Soon3 beds 4 baths
$829,900Coming Soon3 beds 4 baths2624 Legends Way, ELLICOTT CITY, MD 21042
MLS# MDHW2061284Listed by: RE/MAX ADVANTAGE REALTY - Open Sun, 2 to 4:30pmNew
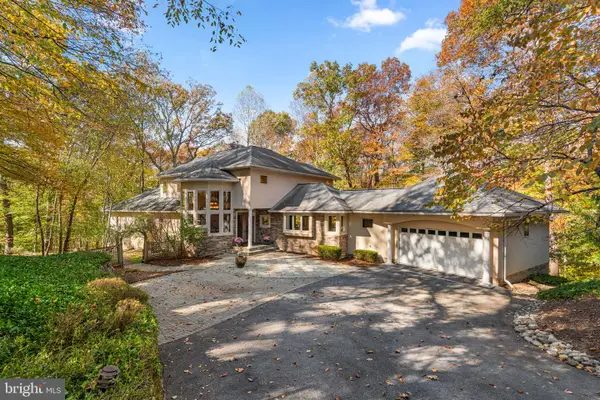 $1,450,000Active5 beds 5 baths6,552 sq. ft.
$1,450,000Active5 beds 5 baths6,552 sq. ft.2331 Ridge Tree Ct, ELLICOTT CITY, MD 21042
MLS# MDHW2061272Listed by: WEICHERT, REALTORS - Coming Soon
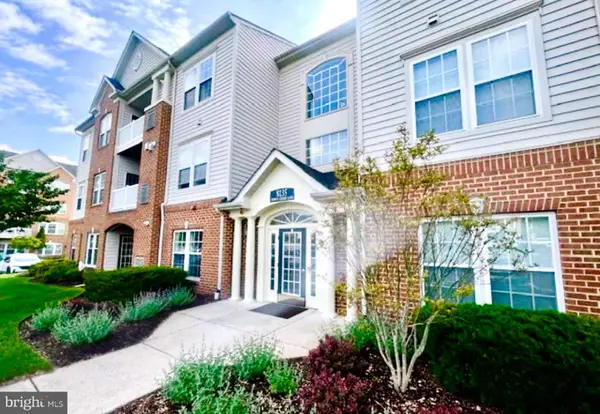 $410,000Coming Soon2 beds 2 baths
$410,000Coming Soon2 beds 2 baths8135 Cyprus Cedar Ln #k, ELLICOTT CITY, MD 21043
MLS# MDHW2061348Listed by: KELLER WILLIAMS LUCIDO AGENCY 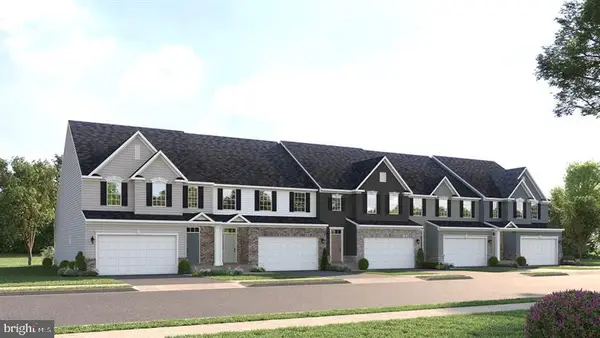 $649,990Pending3 beds 3 baths3,309 sq. ft.
$649,990Pending3 beds 3 baths3,309 sq. ft.3523 Joylynne Way, ELLICOTT CITY, MD 21042
MLS# MDHW2061344Listed by: NVR, INC.- Coming Soon
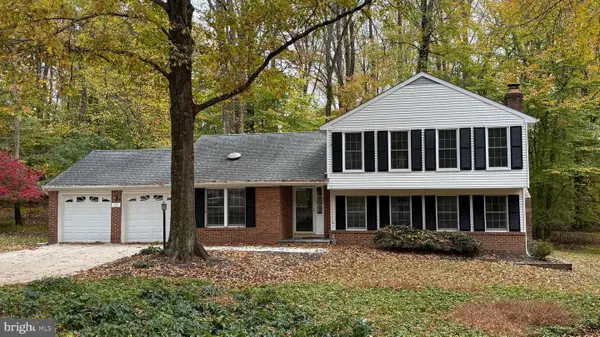 $725,000Coming Soon4 beds 3 baths
$725,000Coming Soon4 beds 3 baths4031 Huckleberry Row, ELLICOTT CITY, MD 21042
MLS# MDHW2060724Listed by: NORTHROP REALTY - Open Sat, 11am to 1pmNew
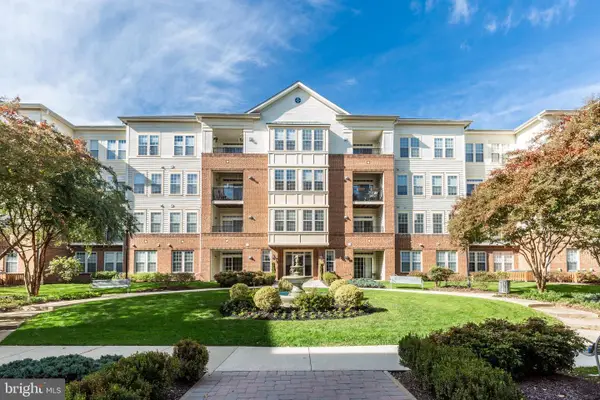 $424,900Active2 beds 2 baths1,630 sq. ft.
$424,900Active2 beds 2 baths1,630 sq. ft.2540 Kensington Gdns #406, ELLICOTT CITY, MD 21043
MLS# MDHW2061318Listed by: VYBE REALTY - New
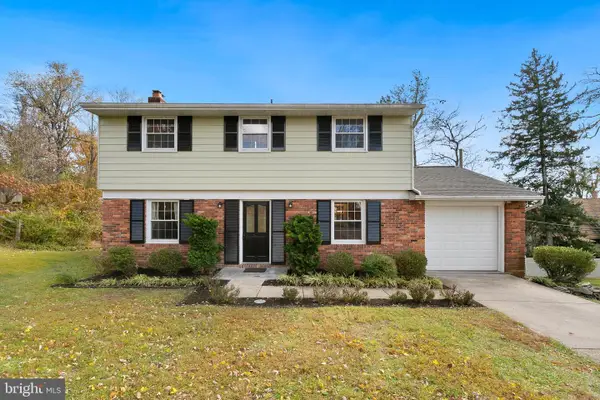 $750,000Active5 beds 4 baths2,981 sq. ft.
$750,000Active5 beds 4 baths2,981 sq. ft.3517 Belfont Dr, ELLICOTT CITY, MD 21043
MLS# MDHW2061260Listed by: REDFIN CORP - Coming Soon
 $495,000Coming Soon3 beds 4 baths
$495,000Coming Soon3 beds 4 baths4723 Leyden Way, ELLICOTT CITY, MD 21042
MLS# MDHW2061202Listed by: RE/MAX REALTY GROUP - New
 $400,000Active0.24 Acres
$400,000Active0.24 AcresLot 2 Ilchester Rd, ELLICOTT CITY, MD 21043
MLS# MDHW2061244Listed by: NORTHROP REALTY
