3517 Belfont Dr, Ellicott City, MD 21043
Local realty services provided by:ERA Martin Associates
3517 Belfont Dr,Ellicott City, MD 21043
$750,000
- 5 Beds
- 4 Baths
- 2,981 sq. ft.
- Single family
- Active
Listed by:reginald e harrison
Office:redfin corp
MLS#:MDHW2061260
Source:BRIGHTMLS
Price summary
- Price:$750,000
- Price per sq. ft.:$251.59
About this home
Recently updated and full of great living space! This 3,000 sq. ft. home features a main-level full bath and adjoining bedroom or office, perfect for guests or remote work. The updated kitchen opens to a large dining room and a screened-in deck, ideal for indoor-outdoor entertaining. Multiple spacious living areas on the main level provide great flexibility for gatherings.
Upstairs you’ll find four bedrooms and two full baths, while the lower level offers a generous recreation room, a cozy reading nook, and extensive storage. The lower level also walks out to a level, partially fenced half-acre yard—great for play or relaxation. The large lot extends beyond the fence line and backs to trees for privacy.
Additional highlights include a newly installed roof, Bose surround speakers installed in the living room and screened-in rear deck. Prime location near Historic Ellicott City, major commuter routes, and Centennial High School.
This home has so much to offer—schedule your showing today!
Contact an agent
Home facts
- Year built:1965
- Listing ID #:MDHW2061260
- Added:3 day(s) ago
- Updated:November 02, 2025 at 04:32 AM
Rooms and interior
- Bedrooms:5
- Total bathrooms:4
- Full bathrooms:3
- Half bathrooms:1
- Living area:2,981 sq. ft.
Heating and cooling
- Cooling:Central A/C
- Heating:Forced Air, Natural Gas
Structure and exterior
- Roof:Shingle
- Year built:1965
- Building area:2,981 sq. ft.
- Lot area:0.53 Acres
Utilities
- Water:Public
- Sewer:Public Sewer
Finances and disclosures
- Price:$750,000
- Price per sq. ft.:$251.59
- Tax amount:$8,664 (2024)
New listings near 3517 Belfont Dr
- Coming SoonOpen Thu, 4 to 6pm
 $1,227,000Coming Soon5 beds 5 baths
$1,227,000Coming Soon5 beds 5 baths2888 Millers Way Dr, ELLICOTT CITY, MD 21043
MLS# MDHW2061302Listed by: KELLER WILLIAMS REALTY CENTRE - Coming Soon
 $829,900Coming Soon3 beds 4 baths
$829,900Coming Soon3 beds 4 baths2624 Legends Way, ELLICOTT CITY, MD 21042
MLS# MDHW2061284Listed by: RE/MAX ADVANTAGE REALTY - Open Sun, 2 to 4:30pmNew
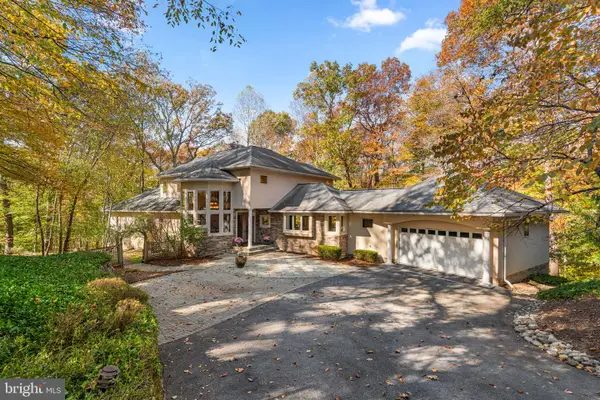 $1,450,000Active5 beds 5 baths6,552 sq. ft.
$1,450,000Active5 beds 5 baths6,552 sq. ft.2331 Ridge Tree Ct, ELLICOTT CITY, MD 21042
MLS# MDHW2061272Listed by: WEICHERT, REALTORS - Coming Soon
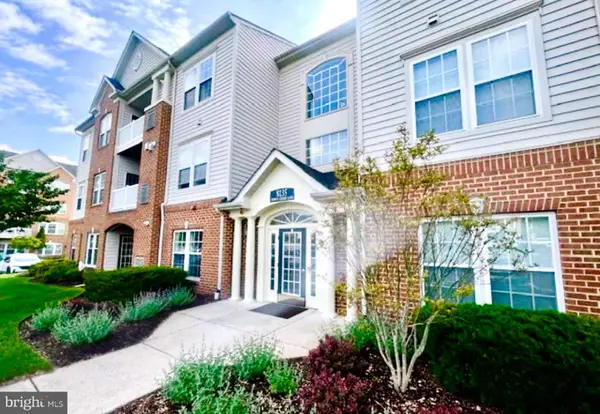 $410,000Coming Soon2 beds 2 baths
$410,000Coming Soon2 beds 2 baths8135 Cyprus Cedar Ln #k, ELLICOTT CITY, MD 21043
MLS# MDHW2061348Listed by: KELLER WILLIAMS LUCIDO AGENCY 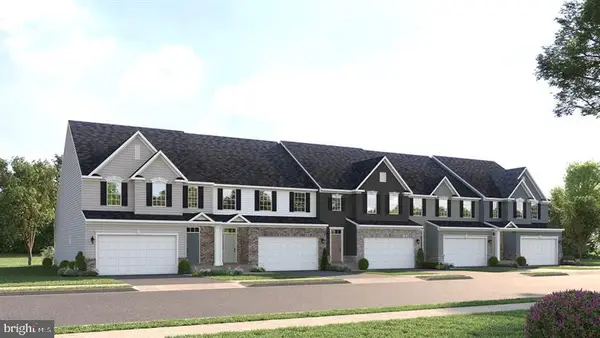 $649,990Pending3 beds 3 baths3,309 sq. ft.
$649,990Pending3 beds 3 baths3,309 sq. ft.3523 Joylynne Way, ELLICOTT CITY, MD 21042
MLS# MDHW2061344Listed by: NVR, INC.- Coming Soon
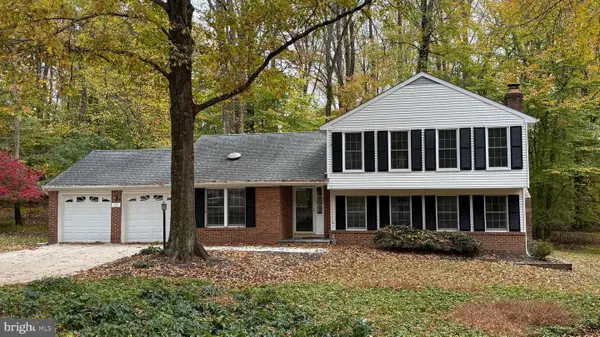 $725,000Coming Soon4 beds 3 baths
$725,000Coming Soon4 beds 3 baths4031 Huckleberry Row, ELLICOTT CITY, MD 21042
MLS# MDHW2060724Listed by: NORTHROP REALTY - New
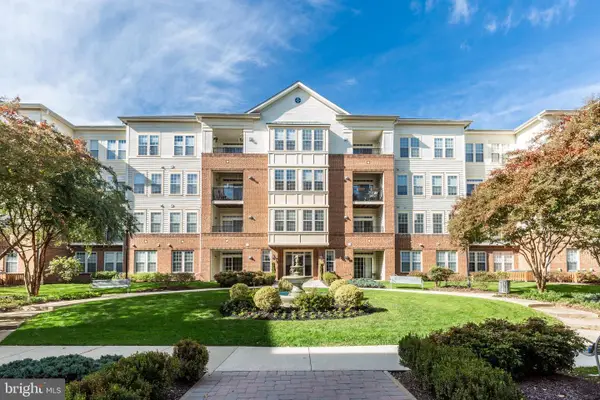 $424,900Active2 beds 2 baths1,630 sq. ft.
$424,900Active2 beds 2 baths1,630 sq. ft.2540 Kensington Gdns #406, ELLICOTT CITY, MD 21043
MLS# MDHW2061318Listed by: VYBE REALTY - Coming Soon
 $495,000Coming Soon3 beds 4 baths
$495,000Coming Soon3 beds 4 baths4723 Leyden Way, ELLICOTT CITY, MD 21042
MLS# MDHW2061202Listed by: RE/MAX REALTY GROUP - New
 $400,000Active0.24 Acres
$400,000Active0.24 AcresLot 2 Ilchester Rd, ELLICOTT CITY, MD 21043
MLS# MDHW2061244Listed by: NORTHROP REALTY
