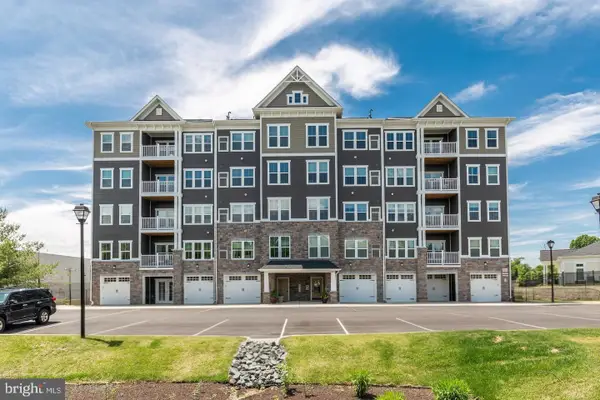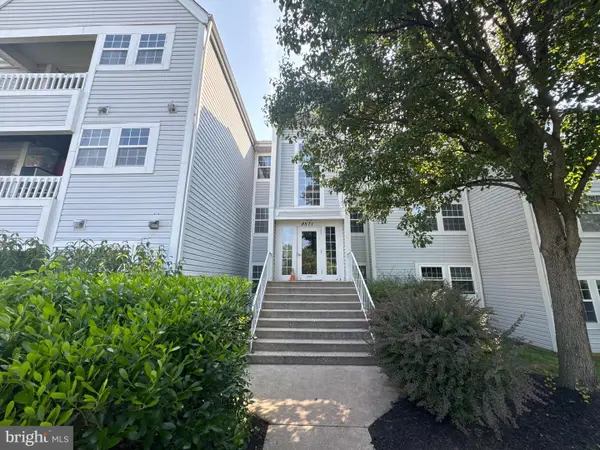3902 View Top Rd, Ellicott City, MD 21042
Local realty services provided by:ERA Martin Associates
3902 View Top Rd,Ellicott City, MD 21042
$639,000
- 3 Beds
- 3 Baths
- 2,489 sq. ft.
- Single family
- Pending
Listed by: michael skirven
Office: re/max solutions
MLS#:MDHW2060154
Source:BRIGHTMLS
Price summary
- Price:$639,000
- Price per sq. ft.:$256.73
About this home
Welcome Home!
This classic Dunloggin rancher is ready for its next owner after 20 years of loving care. Experience single-level living at its finest! Pull into your spacious two-car garage and enter directly into the kitchen—perfect for convenience and everyday ease. Beautiful hardwood floors flow throughout, creating a warm and inviting atmosphere. Enjoy cozy nights by two separate wood-burning fireplaces, each with its own newly lined flue, ready to keep you warm this winter. Step outside from the family room onto a ground-level deck and patio, ideal for relaxing or entertaining in the peaceful backyard setting. The primary suite features cathedral ceilings with skylights that flood the room with natural light, two closets, a private full bath, and a dressing room—your own personal retreat. Two additional bedrooms are located nearby, along with a bonus room perfect for a home office or guest space. Downstairs, the basement is set up to be the perfect workshop, complete with drain tile waterproofing and a sump pump already installed. You'll also love the oversized, floored attic—tall enough to stand and move around in—finished off with a cedar closet for additional storage. Homes like this don’t come on the market often. Don’t miss your chance to make this your dream home in the heart of Dunloggin!
Contact an agent
Home facts
- Year built:1953
- Listing ID #:MDHW2060154
- Added:46 day(s) ago
- Updated:November 17, 2025 at 08:37 PM
Rooms and interior
- Bedrooms:3
- Total bathrooms:3
- Full bathrooms:2
- Half bathrooms:1
- Living area:2,489 sq. ft.
Heating and cooling
- Cooling:Ceiling Fan(s), Central A/C
- Heating:Electric, Heat Pump - Oil BackUp, Oil, Radiant
Structure and exterior
- Roof:Architectural Shingle, Asphalt
- Year built:1953
- Building area:2,489 sq. ft.
- Lot area:0.48 Acres
Utilities
- Water:Public
- Sewer:Public Sewer
Finances and disclosures
- Price:$639,000
- Price per sq. ft.:$256.73
- Tax amount:$7,939 (2024)
New listings near 3902 View Top Rd
- New
 $455,000Active2 beds 2 baths1,624 sq. ft.
$455,000Active2 beds 2 baths1,624 sq. ft.8911 Carls Ct #q, ELLICOTT CITY, MD 21043
MLS# MDHW2061868Listed by: REALTY ONE GROUP CAPITAL - Coming Soon
 $725,000Coming Soon4 beds 3 baths
$725,000Coming Soon4 beds 3 baths3447 Huntsmans Run, ELLICOTT CITY, MD 21042
MLS# MDHW2061796Listed by: COLDWELL BANKER REALTY - New
 $575,000Active5 beds 4 baths3,443 sq. ft.
$575,000Active5 beds 4 baths3,443 sq. ft.10170 Green Clover Dr, ELLICOTT CITY, MD 21042
MLS# MDHW2061248Listed by: RE/MAX ADVANTAGE REALTY - New
 $699,000Active3 beds 3 baths2,750 sq. ft.
$699,000Active3 beds 3 baths2,750 sq. ft.2211 Mount Hebron Dr, ELLICOTT CITY, MD 21042
MLS# MDHW2061288Listed by: COMPASS - New
 $685,000Active3 beds 3 baths2,398 sq. ft.
$685,000Active3 beds 3 baths2,398 sq. ft.10205 Cabery, ELLICOTT CITY, MD 21042
MLS# MDHW2061356Listed by: CUMMINGS & CO. REALTORS - New
 $465,000Active2 beds 2 baths1,614 sq. ft.
$465,000Active2 beds 2 baths1,614 sq. ft.11120 Chambers Ct #q, WOODSTOCK, MD 21163
MLS# MDHW2061516Listed by: SAMSON PROPERTIES - New
 $949,900Active6 beds 6 baths4,650 sq. ft.
$949,900Active6 beds 6 baths4,650 sq. ft.3611 Scheel Dr, ELLICOTT CITY, MD 21042
MLS# MDHW2061646Listed by: KELLER WILLIAMS PREFERRED PROPERTIES - Coming Soon
 $615,000Coming Soon3 beds 3 baths
$615,000Coming Soon3 beds 3 baths8547 Coltrane Ct #39, ELLICOTT CITY, MD 21043
MLS# MDHW2061684Listed by: NORTHROP REALTY - Coming Soon
 $300,000Coming Soon2 beds 2 baths
$300,000Coming Soon2 beds 2 baths8571 Falls Run Rd #c, ELLICOTT CITY, MD 21043
MLS# MDHW2061732Listed by: KELLER WILLIAMS LUCIDO AGENCY - Coming SoonOpen Sun, 11am to 1pm
 $700,000Coming Soon4 beds 4 baths
$700,000Coming Soon4 beds 4 baths8591 Autumn Harvest, ELLICOTT CITY, MD 21043
MLS# MDHW2061754Listed by: SAMSON PROPERTIES
