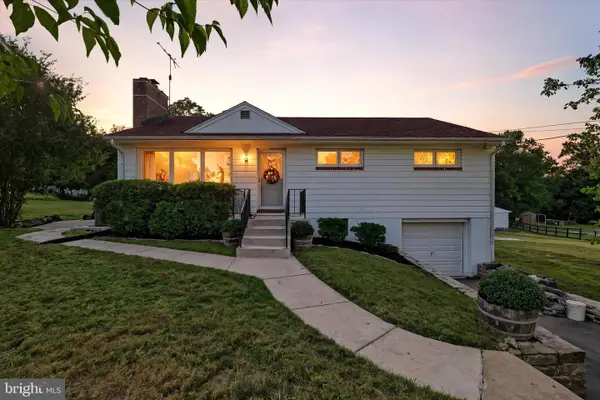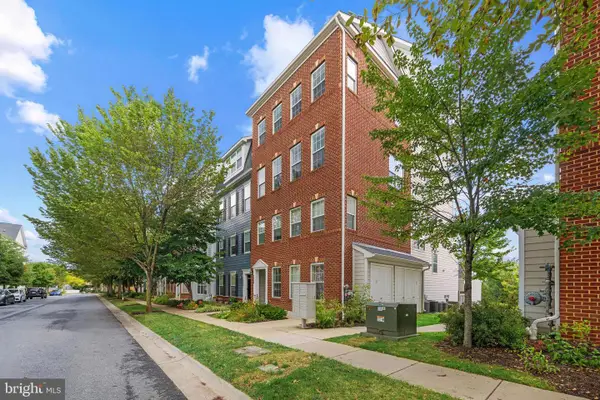3991 College Ave, ELLICOTT CITY, MD 21043
Local realty services provided by:ERA Cole Realty
Listed by:timothy g mcintyre
Office:the kw collective
MLS#:MDHW2058904
Source:BRIGHTMLS
Price summary
- Price:$765,000
- Price per sq. ft.:$279.4
About this home
Country calm in the heart of Ellicott City. With more than 2,700 square feet of living space on nearly a half-acre backing to forest conservation, this custom-built colonial is tucked between the charm of Historic Old Ellicott City and the convenience of Montgomery Road. Designed to take advantage of its natural setting, meticulously maintained, and recently updated, the home rests in a clearing with wooded surroundings, offering peace and privacy rarely found in such a central location. Inside, you’ll find newly refinished hardwoods and neutral paint on the main level. The inviting kitchen features a U-shaped layout with new quartz countertops, light wood cabinetry, stainless appliances, and an expansive breakfast bar that opens to the breakfast and family rooms. Skylights brighten the family room, where a wood-burning fireplace and large picture windows frame backyard views, and French doors open to a stone courtyard. A formal dining room includes a large bay window with sweeping views, while a step-down living room adds another comfortable gathering space. The generous recreation room offers remarkable flexibility with built-in shelving and open space for hobbies, play, exercise, or even a main level office or bedroom, and French doors lead to the large deck. The laundry room and powder room complete this level with comfort and convenience. Upstairs, the generously sized primary suite is a tranquil retreat with a fireplace, private balcony, and large walk-in closet. The accompanying bath includes a skylight, step-in shower, free-standing tub, and dual vanities. Two additional bedrooms, an office loft with bedroom potential, and a second full bath with skylight complete this level. The lower level provides storage and future expansion potential with a rough-in for a full bath, and the walkout connects the magnificent magnolia, butterfly bushes, and front gardens with the serene mature trees, open clearing, and delightful landscaped pond in back. A spacious greenhouse with water access and potting benches, along with in-ground sprinklers, keep the gardens thriving. Notable updates to the home include a 2019 roof with skylights, replacement gutters with leaf system, newly refinished hardwoods (2025), and quartz kitchen countertops (2025). Enjoy all the area offers with Historic Old Ellicott City minutes away, plus Patapsco Valley State Park and Meadowbrook Park Gate nearby. Commuting is a breeze with Routes 29, 100, and 95 close at hand, and MARC service into Washington, DC from Dorsey Station. With its wooded backdrop, versatile living spaces, and thoughtfully designed gardens, this home offers a lifestyle both grounded in nature and connected to everything around it. Forest behind you. Everything else ahead.
Contact an agent
Home facts
- Year built:1989
- Listing ID #:MDHW2058904
- Added:18 day(s) ago
- Updated:September 16, 2025 at 07:26 AM
Rooms and interior
- Bedrooms:4
- Total bathrooms:3
- Full bathrooms:2
- Half bathrooms:1
- Living area:2,738 sq. ft.
Heating and cooling
- Cooling:Ceiling Fan(s), Central A/C, Programmable Thermostat
- Heating:Electric, Heat Pump(s)
Structure and exterior
- Roof:Asphalt, Shingle
- Year built:1989
- Building area:2,738 sq. ft.
- Lot area:0.47 Acres
Schools
- High school:HOWARD
- Middle school:ELLICOTT MILLS
- Elementary school:WORTHINGTON
Utilities
- Water:Public
- Sewer:Public Sewer
Finances and disclosures
- Price:$765,000
- Price per sq. ft.:$279.4
- Tax amount:$8,807 (2024)
New listings near 3991 College Ave
- New
 $499,990Active3 beds 1 baths1,176 sq. ft.
$499,990Active3 beds 1 baths1,176 sq. ft.8433 Jopenda Dr, ELLICOTT CITY, MD 21043
MLS# MDHW2057552Listed by: HOMESMART - Coming Soon
 $284,990Coming Soon2 beds 2 baths
$284,990Coming Soon2 beds 2 baths8511 Falls Run Rd #k, ELLICOTT CITY, MD 21043
MLS# MDHW2059412Listed by: COMPASS - Coming Soon
 $394,900Coming Soon2 beds 2 baths
$394,900Coming Soon2 beds 2 baths2115 Ganton Grn #g-106, WOODSTOCK, MD 21163
MLS# MDHW2059682Listed by: NEWSTAR 1ST REALTY, LLC - Coming Soon
 $494,900Coming Soon2 beds 2 baths
$494,900Coming Soon2 beds 2 baths10530 Resort Rd ##108, ELLICOTT CITY, MD 21042
MLS# MDHW2059684Listed by: NEWSTAR 1ST REALTY, LLC - Coming Soon
 $675,000Coming Soon3 beds 3 baths
$675,000Coming Soon3 beds 3 baths7442 Jeans Way, ELLICOTT CITY, MD 21043
MLS# MDHW2059616Listed by: NORTHROP REALTY - Coming Soon
 $949,900Coming Soon5 beds 4 baths
$949,900Coming Soon5 beds 4 baths7803 Breakstone Ct, ELLICOTT CITY, MD 21043
MLS# MDHW2059454Listed by: KELLER WILLIAMS LUCIDO AGENCY - Coming Soon
 $1,210,000Coming Soon4 beds 4 baths
$1,210,000Coming Soon4 beds 4 baths3260 Pine Bluffs Dr, ELLICOTT CITY, MD 21042
MLS# MDHW2059532Listed by: REDFIN CORP - Coming Soon
 $569,000Coming Soon3 beds 3 baths
$569,000Coming Soon3 beds 3 baths5929-2 Logans Way #24, ELLICOTT CITY, MD 21043
MLS# MDHW2059104Listed by: LONG & FOSTER REAL ESTATE, INC. - New
 $1,079,990Active4 beds 4 baths3,160 sq. ft.
$1,079,990Active4 beds 4 baths3,160 sq. ft.4476 Ilchester Rd, ELLICOTT CITY, MD 21043
MLS# MDHW2059504Listed by: THE PINNACLE REAL ESTATE CO. - Coming Soon
 $520,000Coming Soon3 beds 4 baths
$520,000Coming Soon3 beds 4 baths3309 Hibiscus Ct Ne, ELLICOTT CITY, MD 21043
MLS# MDHW2059594Listed by: DOUGLAS REALTY LLC
