4000 Heritage Hill Ln, Ellicott City, MD 21042
Local realty services provided by:ERA Central Realty Group
4000 Heritage Hill Ln,Ellicott City, MD 21042
$775,000
- 4 Beds
- 3 Baths
- 3,417 sq. ft.
- Single family
- Pending
Listed by: teresa l westerlund, melissa j westerlund
Office: samson properties
MLS#:MDHW2057024
Source:BRIGHTMLS
Price summary
- Price:$775,000
- Price per sq. ft.:$226.81
About this home
Welcome to your dream home—a sturdy brick rancher of just under 4,000 square feet situated on an expansive acre of lush lawn. This meticulously designed residence offers easy one-level living with warm hardwood floors and an inviting wood-burning fireplace.
As you step inside, you'll be greeted by a spacious living room bathed in natural light streaming through a large picture window, creating an inviting atmosphere perfect for gatherings. Adjacent to the living room, the separate dining room boasts elegant chair rail accents, providing a refined setting for family meals and entertaining guests.
The heart of the home is the open-concept kitchen, designed for both form and function. With beautifully refaced cabinets, a tasteful backsplash, and stainless steel appliances, this kitchen features a large kitchen island that makes cooking and entertaining a joy. The expansive family room, a highlight of the home, flows effortlessly from the kitchen and features a stunning brick fireplace that serves as a focal point. This space leads to a refinished deck and stylish pergola, creating an ideal outdoor entertaining area where you can enjoy warm summer evenings or cozy fall nights.
The main level includes three generously sized bedrooms and two luxurious full baths, both of which have been completely remodeled with high-end finishes and fixtures. The owner's suite boasts an oversized shower with upgraded fixtures, providing a perfect retreat.
Venture down to the fully finished lower level, which significantly enhances the living space and features new LVP flooring, a fourth bedroom, a full bathroom, and a second kitchen area that adds versatility for guests, a home office, or a private retreat.
Further enhancing this home’s appeal are notable practical improvements - A newer well tank and UV system, new windows in front of home and primary bedroom, and warm natural gas heating. The property boasts an oversized two-car garage and has undergone grading work with drainage boxes strategically installed down three downspouts for proper water management and peace of mind.
The fully fenced backyard is a true sanctuary. Enjoy entertaining or relaxing by the expansive stone patio, grilling on your deck, or simply soaking in picturesque views from your flat backyard, complete with a fire pit for those cooler evenings. With no HOA dues or regulations, you have the freedom to make this home your own. Don’t miss out on this remarkable opportunity—schedule your showing today and discover the lifestyle that awaits you!
Contact an agent
Home facts
- Year built:1986
- Listing ID #:MDHW2057024
- Added:147 day(s) ago
- Updated:January 03, 2026 at 08:37 AM
Rooms and interior
- Bedrooms:4
- Total bathrooms:3
- Full bathrooms:3
- Living area:3,417 sq. ft.
Heating and cooling
- Cooling:Central A/C
- Heating:Heat Pump(s), Natural Gas
Structure and exterior
- Roof:Architectural Shingle
- Year built:1986
- Building area:3,417 sq. ft.
- Lot area:1.08 Acres
Schools
- High school:GLENELG
- Middle school:FOLLY QUARTER
- Elementary school:TRIADELPHIA RIDGE
Utilities
- Water:Well
- Sewer:Private Septic Tank
Finances and disclosures
- Price:$775,000
- Price per sq. ft.:$226.81
- Tax amount:$9,067 (2024)
New listings near 4000 Heritage Hill Ln
- Coming Soon
 $2,400,000Coming Soon5 beds 6 baths
$2,400,000Coming Soon5 beds 6 baths12736 Maryvale Ct, ELLICOTT CITY, MD 21042
MLS# MDHW2061166Listed by: NORTHROP REALTY - Coming Soon
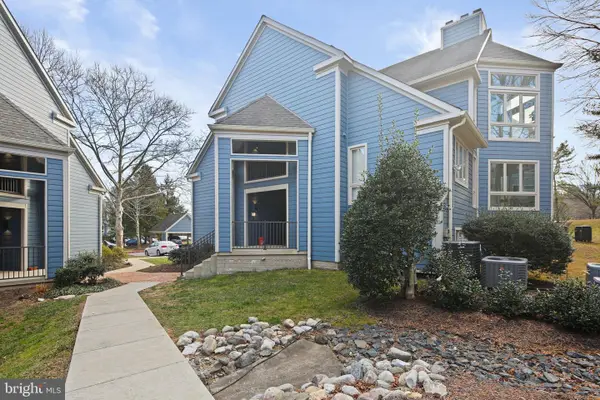 $315,000Coming Soon3 beds 2 baths
$315,000Coming Soon3 beds 2 baths5002 Dorsey Hall Dr #c-5, ELLICOTT CITY, MD 21042
MLS# MDHW2062652Listed by: KELLER WILLIAMS REALTY CENTRE - Coming Soon
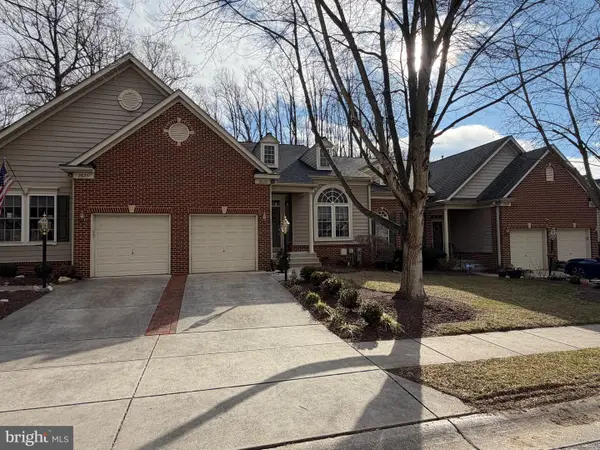 $799,900Coming Soon3 beds 4 baths
$799,900Coming Soon3 beds 4 baths2627 Legends Way, ELLICOTT CITY, MD 21042
MLS# MDHW2062708Listed by: RE/MAX ADVANTAGE REALTY - Coming Soon
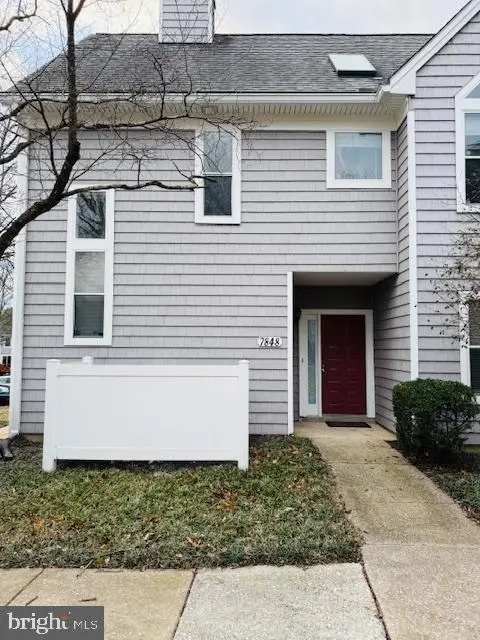 $350,000Coming Soon2 beds 2 baths
$350,000Coming Soon2 beds 2 baths7848 Old Farm Ln #a-l, ELLICOTT CITY, MD 21043
MLS# MDHW2062720Listed by: SAMSON PROPERTIES - Coming SoonOpen Sat, 11am to 1pm
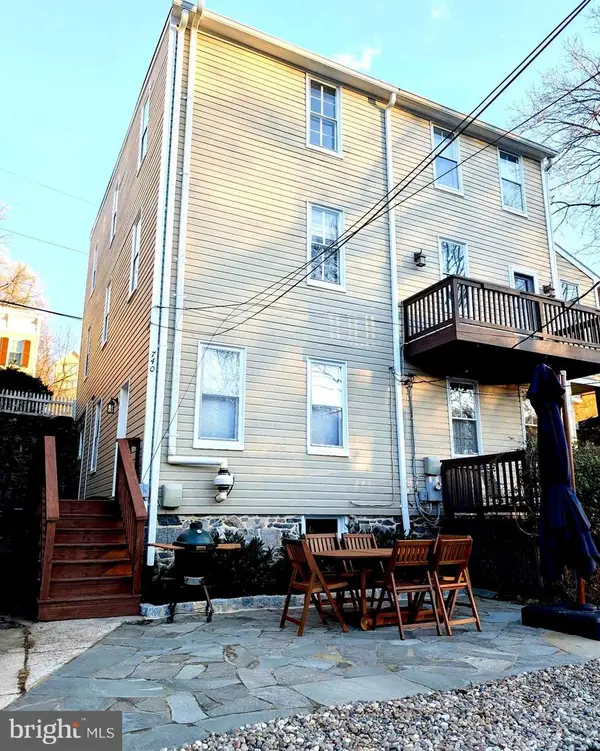 $425,000Coming Soon3 beds 3 baths
$425,000Coming Soon3 beds 3 baths740 Oella Ave, ELLICOTT CITY, MD 21043
MLS# MDBC2147102Listed by: THE KW COLLECTIVE - Coming Soon
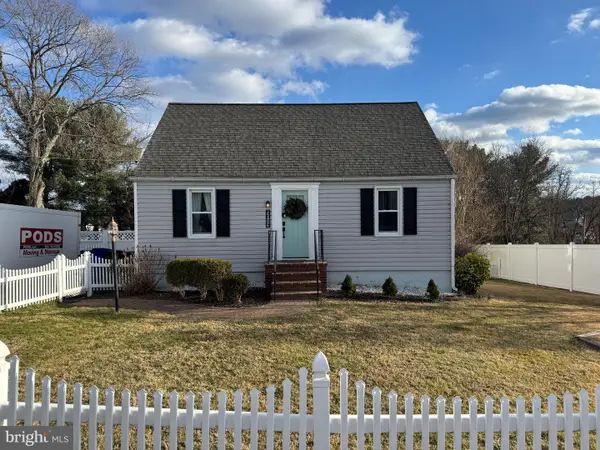 $499,900Coming Soon4 beds 2 baths
$499,900Coming Soon4 beds 2 baths5013 Orchard Dr, ELLICOTT CITY, MD 21043
MLS# MDHW2062686Listed by: RE/MAX ADVANTAGE REALTY - New
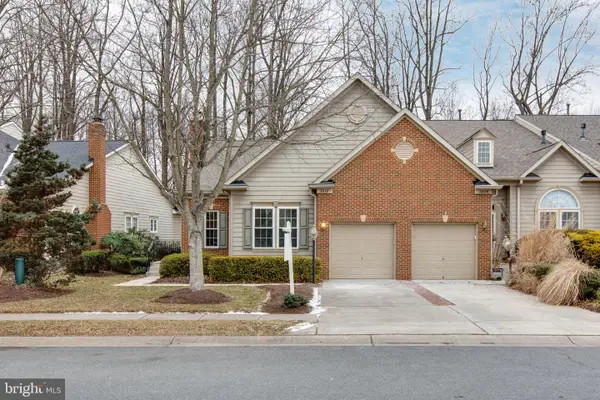 $690,000Active2 beds 3 baths3,045 sq. ft.
$690,000Active2 beds 3 baths3,045 sq. ft.2610 Legends Way, ELLICOTT CITY, MD 21042
MLS# MDHW2062662Listed by: REALTY 1 MARYLAND, LLC - New
 $360,000Active3 beds 2 baths1,436 sq. ft.
$360,000Active3 beds 2 baths1,436 sq. ft.2115 Ganton Grn #g-107, WOODSTOCK, MD 21163
MLS# MDHW2062600Listed by: MONUMENT SOTHEBY'S INTERNATIONAL REALTY  $635,000Pending3 beds 2 baths1,372 sq. ft.
$635,000Pending3 beds 2 baths1,372 sq. ft.3801 Saint Johns Ln, ELLICOTT CITY, MD 21042
MLS# MDHW2062560Listed by: THE KW COLLECTIVE- Coming Soon
 $413,000Coming Soon2 beds 2 baths
$413,000Coming Soon2 beds 2 baths11130 Chambers Ct #b, WOODSTOCK, MD 21163
MLS# MDHW2062580Listed by: KELLER WILLIAMS LUCIDO AGENCY
