4085 Brittany Dr, ELLICOTT CITY, MD 21043
Local realty services provided by:ERA Valley Realty



4085 Brittany Dr,ELLICOTT CITY, MD 21043
$717,000
- 4 Beds
- 4 Baths
- 3,330 sq. ft.
- Single family
- Pending
Listed by:john l. vangchhia
Office:yoma realty incorporated
MLS#:MDHW2055264
Source:BRIGHTMLS
Price summary
- Price:$717,000
- Price per sq. ft.:$215.32
- Monthly HOA dues:$39.58
About this home
Super spacious colonial with open flowing floor plan perfect for entertaining! Gorgeous kitchen with dark alder wood cabinets, granite counters, and stainless appliances opens to oversized family room with access to the deck and yard!! Formal living & dining rooms plus powder room complete the main level! The upper level offers a sitting area, fresh paint and 4 large bedrooms (check out the room sizes) with lots of closet space! Master suite is 20x13 with a large walk-in closet, plus a second walk in with shelving and master bath with double sink! There's more..... The lower level has a large, finished recreation room, full bathroom, finished extra room, tankless water heater and front-loading washer and dryer! All of this with great schools in a fabulous location with Main Street, Ellicott City around the corner and great shopping and restaurants close by! Minutes from MD-100, MD-29, I-70 & I-95!
Fresh paint through out; roof replaced in 2021. Water heater 7 years old.
Contact an agent
Home facts
- Year built:1992
- Listing Id #:MDHW2055264
- Added:56 day(s) ago
- Updated:August 16, 2025 at 07:27 AM
Rooms and interior
- Bedrooms:4
- Total bathrooms:4
- Full bathrooms:3
- Half bathrooms:1
- Living area:3,330 sq. ft.
Heating and cooling
- Cooling:Central A/C
- Heating:Forced Air, Natural Gas
Structure and exterior
- Year built:1992
- Building area:3,330 sq. ft.
- Lot area:0.17 Acres
Utilities
- Water:Public
- Sewer:Public Sewer
Finances and disclosures
- Price:$717,000
- Price per sq. ft.:$215.32
- Tax amount:$8,598 (2024)
New listings near 4085 Brittany Dr
- Coming Soon
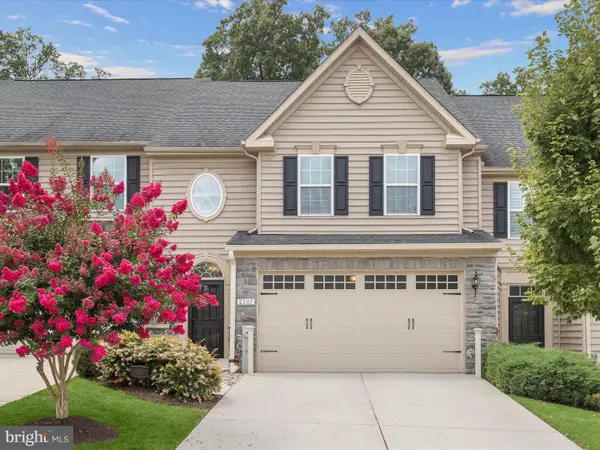 $750,000Coming Soon3 beds 4 baths
$750,000Coming Soon3 beds 4 baths2507 Sophia Chase Dr, MARRIOTTSVILLE, MD 21104
MLS# MDHW2057680Listed by: NORTHROP REALTY - New
 $900,000Active5 beds 4 baths2,840 sq. ft.
$900,000Active5 beds 4 baths2,840 sq. ft.7728 Sandstone Ct, ELLICOTT CITY, MD 21043
MLS# MDHW2058358Listed by: KELLER WILLIAMS REALTY CENTRE - Coming Soon
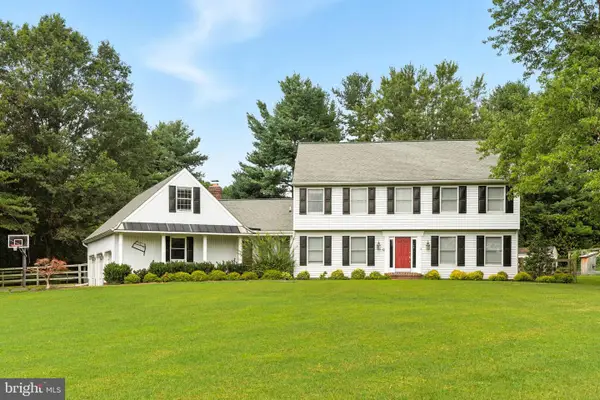 $850,000Coming Soon3 beds 3 baths
$850,000Coming Soon3 beds 3 baths12725 Folly Quarter Rd, ELLICOTT CITY, MD 21042
MLS# MDHW2058322Listed by: KELLER WILLIAMS REALTY CENTRE - Open Sun, 1 to 3pmNew
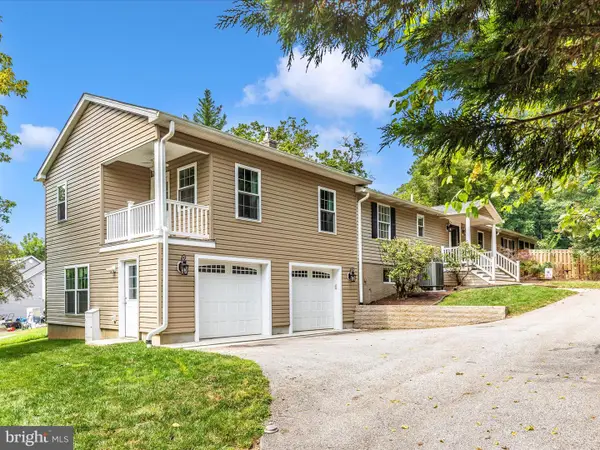 $850,000Active4 beds 3 baths3,070 sq. ft.
$850,000Active4 beds 3 baths3,070 sq. ft.4702 Woodland Rd, ELLICOTT CITY, MD 21042
MLS# MDHW2058342Listed by: METROPOLITAN REALTY, LLP - Coming Soon
 $595,000Coming Soon3 beds 3 baths
$595,000Coming Soon3 beds 3 baths5509 Fox Tail Ln, ELLICOTT CITY, MD 21043
MLS# MDHW2058234Listed by: NORTHROP REALTY - Coming Soon
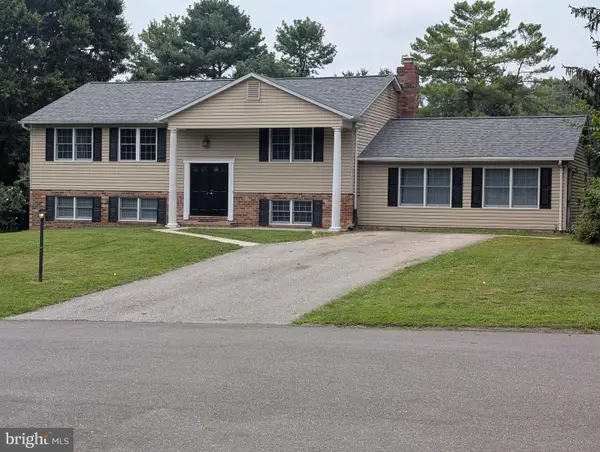 $725,000Coming Soon6 beds 4 baths
$725,000Coming Soon6 beds 4 baths10078 Cabachon Ct, ELLICOTT CITY, MD 21042
MLS# MDHW2058334Listed by: TAYLOR PROPERTIES - New
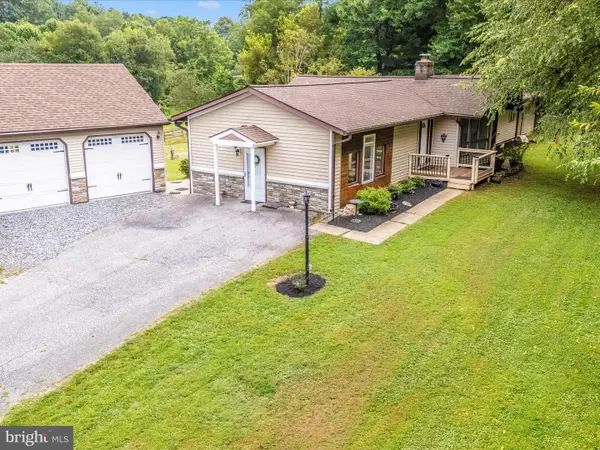 $749,900Active4 beds 3 baths2,910 sq. ft.
$749,900Active4 beds 3 baths2,910 sq. ft.13261 Hunt Ridge Rd, ELLICOTT CITY, MD 21042
MLS# MDHW2058324Listed by: EXP REALTY, LLC - Coming Soon
 $875,000Coming Soon4 beds 3 baths
$875,000Coming Soon4 beds 3 baths2130 Oak Forest Dr, ELLICOTT CITY, MD 21043
MLS# MDHW2054532Listed by: NORTHROP REALTY - New
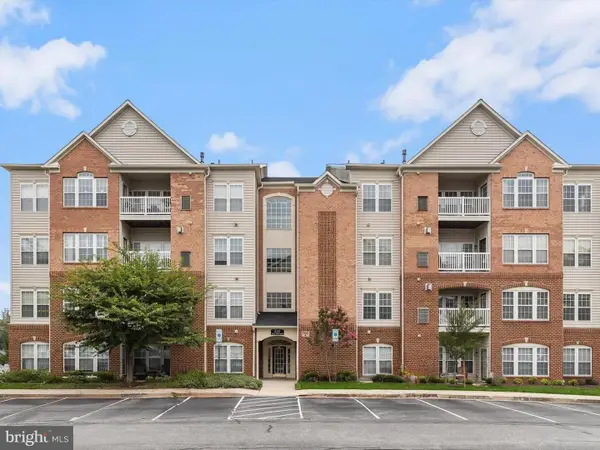 $400,000Active2 beds 2 baths1,574 sq. ft.
$400,000Active2 beds 2 baths1,574 sq. ft.8245 Stone Crop Dr #r, ELLICOTT CITY, MD 21043
MLS# MDHW2056796Listed by: NORTHROP REALTY - Coming Soon
 $600,000Coming Soon3 beds 3 baths
$600,000Coming Soon3 beds 3 baths4615b Crossing Court, ELLICOTT CITY, MD 21043
MLS# MDHW2058246Listed by: RE/MAX LEADING EDGE
