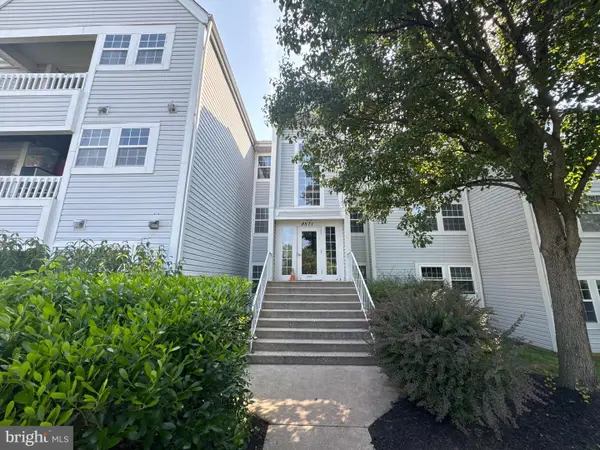4146 Sears House Ct, Ellicott City, MD 21043
Local realty services provided by:ERA Valley Realty
4146 Sears House Ct,Ellicott City, MD 21043
$825,000
- 5 Beds
- 4 Baths
- 3,886 sq. ft.
- Single family
- Pending
Listed by: leslie ikle
Office: redfin corp
MLS#:MDHW2058140
Source:BRIGHTMLS
Price summary
- Price:$825,000
- Price per sq. ft.:$212.3
About this home
***REDUCED***Come see this great brick front 5 bedroom, 3.5 Bath Colonial located in an ideal location in Ellicott City! As soon as you come inside you will love the wide open layout, 2-story foyer, hardwood flooring, and 9 foot ceilings. The kitchen is complete with granite countertops, kitchen island, stainless steel appliances, gas range, tiled backsplash and ceramic tiled floors. Adjoined to the kitchen is the family room with a gas fireplace for cozy nights at home. The main level also has the living room, dedicated dining room, laundry room, powder room and the entrance out to the 2-car garage. The upper level is where you will find the 4 bedrooms and 2 full bathrooms. This level also has hardwood flooring! The primary suite is large and has vaulted ceilings, walk in closets, plus a ceiling fan. There is also an en suite with a long double vanity, jetted tub, water closet and separate shower. The other 4 bedrooms all have the hardwood flooring as well. The lower level is finished and has ceramic tiled floors, wide open layout, full bathroom and 5th bedroom. It's also conveniently located at walk-out level. With over 4,225 square feet of living space, there is plenty of room for everyone. All of this and you'll be located so close to Historic Ellicott City, but also very close to everything all of Ellicott City has to offer. Commuters can jump right onto 29 or 100 very easily! Make an appointment to see it today!
PLUS - Centennial School District!
Contact an agent
Home facts
- Year built:2001
- Listing ID #:MDHW2058140
- Added:95 day(s) ago
- Updated:November 16, 2025 at 08:28 AM
Rooms and interior
- Bedrooms:5
- Total bathrooms:4
- Full bathrooms:3
- Half bathrooms:1
- Living area:3,886 sq. ft.
Heating and cooling
- Cooling:Central A/C
- Heating:Forced Air, Natural Gas
Structure and exterior
- Year built:2001
- Building area:3,886 sq. ft.
- Lot area:0.14 Acres
Schools
- High school:CENTENNIAL
- Middle school:ELLICOTT MILLS
- Elementary school:VETERANS
Utilities
- Water:Public
- Sewer:Public Sewer
Finances and disclosures
- Price:$825,000
- Price per sq. ft.:$212.3
- Tax amount:$9,648 (2024)
New listings near 4146 Sears House Ct
- Coming Soon
 $725,000Coming Soon4 beds 3 baths
$725,000Coming Soon4 beds 3 baths3447 Huntsmans Run, ELLICOTT CITY, MD 21042
MLS# MDHW2061796Listed by: COLDWELL BANKER REALTY - New
 $575,000Active5 beds 4 baths3,443 sq. ft.
$575,000Active5 beds 4 baths3,443 sq. ft.10170 Green Clover Dr, ELLICOTT CITY, MD 21042
MLS# MDHW2061248Listed by: RE/MAX ADVANTAGE REALTY - New
 $699,000Active3 beds 3 baths2,750 sq. ft.
$699,000Active3 beds 3 baths2,750 sq. ft.2211 Mount Hebron Dr, ELLICOTT CITY, MD 21042
MLS# MDHW2061288Listed by: COMPASS - Open Sun, 12 to 2pmNew
 $685,000Active3 beds 3 baths2,398 sq. ft.
$685,000Active3 beds 3 baths2,398 sq. ft.10205 Cabery, ELLICOTT CITY, MD 21042
MLS# MDHW2061356Listed by: CUMMINGS & CO. REALTORS - New
 $465,000Active2 beds 2 baths1,614 sq. ft.
$465,000Active2 beds 2 baths1,614 sq. ft.11120 Chambers Ct #q, WOODSTOCK, MD 21163
MLS# MDHW2061516Listed by: SAMSON PROPERTIES - New
 $949,900Active6 beds 6 baths4,650 sq. ft.
$949,900Active6 beds 6 baths4,650 sq. ft.3611 Scheel Dr, ELLICOTT CITY, MD 21042
MLS# MDHW2061646Listed by: KELLER WILLIAMS PREFERRED PROPERTIES - Coming Soon
 $615,000Coming Soon3 beds 3 baths
$615,000Coming Soon3 beds 3 baths8547 Coltrane Ct #39, ELLICOTT CITY, MD 21043
MLS# MDHW2061684Listed by: NORTHROP REALTY - Coming Soon
 $300,000Coming Soon2 beds 2 baths
$300,000Coming Soon2 beds 2 baths8571 Falls Run Rd #c, ELLICOTT CITY, MD 21043
MLS# MDHW2061732Listed by: KELLER WILLIAMS LUCIDO AGENCY - Coming SoonOpen Sun, 11am to 1pm
 $700,000Coming Soon4 beds 4 baths
$700,000Coming Soon4 beds 4 baths8591 Autumn Harvest, ELLICOTT CITY, MD 21043
MLS# MDHW2061754Listed by: SAMSON PROPERTIES - Open Sun, 1 to 3pmNew
 $675,000Active3 beds 3 baths2,400 sq. ft.
$675,000Active3 beds 3 baths2,400 sq. ft.5812 Lois Ln, ELLICOTT CITY, MD 21043
MLS# MDHW2061770Listed by: COMPASS
