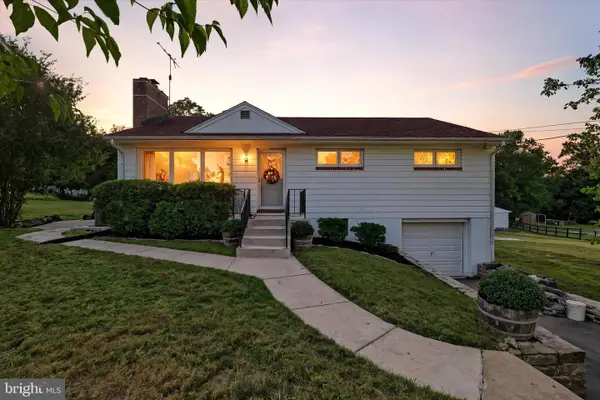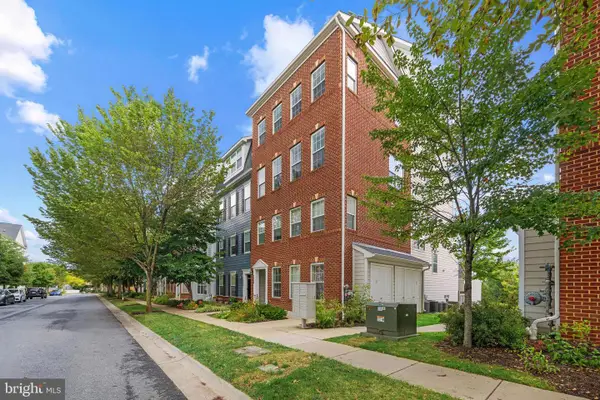4517 Hemlock Cone Way, ELLICOTT CITY, MD 21042
Local realty services provided by:ERA Martin Associates
4517 Hemlock Cone Way,ELLICOTT CITY, MD 21042
$1,075,000
- 6 Beds
- 5 Baths
- 5,262 sq. ft.
- Single family
- Pending
Listed by:robert j chew
Office:samson properties
MLS#:MDHW2059220
Source:BRIGHTMLS
Price summary
- Price:$1,075,000
- Price per sq. ft.:$204.29
About this home
Final, best and no escalation clause due by 9pm, Sunday (14 Sep) . Multiple offers already received. Seller does have the right to select an offer prior to that time. -
This spacious Colonial-style custom home is nestled among the treetops, offering stunning views and ultimate privacy. Featuring six bedrooms, four full bathrooms, and one half bath, this home is designed for comfort, functionality, and entertaining. Inside, enjoy a mix of hardwood, carpet, and ceramic tile flooring, complemented by soaring 9’+ and beamed ceilings, crown molding, and an open floor plan.
The gourmet eat-in kitchen is a chef’s dream, complete with two ovens, two sinks, instant hot water tap, upgraded countertops, galley design with a spacious island, beautiful cabinetry and recessed lighting. Adjacent is a cozy breakfast area and sunroom with wall to wall windows and skylights. Built in bookcases and a wood burning fireplace adorned by a unique brick surround and mantle add warmth and charm.
The main level also boasts a rare super large walk in pantry, spacious and bright dining room, a second living area in which to relax with a propane fireplace and attractive wood surround and mantle, and a renovated staircase with upgraded bannisters and balusters. Additionally, the house contains a massive laundry room/mudroom with built in storage and functionality galore.
Upstairs you’ll find generously sized bedrooms and bathrooms as well as a large cedar closet in the hallway that offers unique storage. Even the landing over the entry way offers ample room for furniture and decor or a potential reading nook.
The lower level boasts a huge basement with endless possibilities—perfect for a home gym, theater, or in-law suite. Step outside to an expansive large deck, BBQ grill with propane hook up, extensive hardscaping, hot tub, play area with equipment, and outdoor lighting—making it a great home for hosting family gatherings and more. An invisible fence has been installed for your dog’s safety and freedom.
An attached double garage completes this one-of-a-kind custom home that truly offers it all—space, style, privacy, and modern amenities, all set in a peaceful, elevated location surrounded by nature in a lovely neighborhood.
Contact an agent
Home facts
- Year built:1987
- Listing ID #:MDHW2059220
- Added:11 day(s) ago
- Updated:September 16, 2025 at 03:05 PM
Rooms and interior
- Bedrooms:6
- Total bathrooms:5
- Full bathrooms:4
- Half bathrooms:1
- Living area:5,262 sq. ft.
Heating and cooling
- Cooling:Central A/C
- Heating:Electric, Heat Pump(s), Programmable Thermostat
Structure and exterior
- Year built:1987
- Building area:5,262 sq. ft.
- Lot area:0.55 Acres
Utilities
- Water:Public
- Sewer:Public Sewer
Finances and disclosures
- Price:$1,075,000
- Price per sq. ft.:$204.29
- Tax amount:$12,877 (2024)
New listings near 4517 Hemlock Cone Way
- New
 $499,990Active3 beds 1 baths1,176 sq. ft.
$499,990Active3 beds 1 baths1,176 sq. ft.8433 Jopenda Dr, ELLICOTT CITY, MD 21043
MLS# MDHW2057552Listed by: HOMESMART - Coming Soon
 $284,990Coming Soon2 beds 2 baths
$284,990Coming Soon2 beds 2 baths8511 Falls Run Rd #k, ELLICOTT CITY, MD 21043
MLS# MDHW2059412Listed by: COMPASS - Coming Soon
 $394,900Coming Soon2 beds 2 baths
$394,900Coming Soon2 beds 2 baths2115 Ganton Grn #g-106, WOODSTOCK, MD 21163
MLS# MDHW2059682Listed by: NEWSTAR 1ST REALTY, LLC - Coming Soon
 $494,900Coming Soon2 beds 2 baths
$494,900Coming Soon2 beds 2 baths10530 Resort Rd ##108, ELLICOTT CITY, MD 21042
MLS# MDHW2059684Listed by: NEWSTAR 1ST REALTY, LLC - Coming Soon
 $675,000Coming Soon3 beds 3 baths
$675,000Coming Soon3 beds 3 baths7442 Jeans Way, ELLICOTT CITY, MD 21043
MLS# MDHW2059616Listed by: NORTHROP REALTY - Coming Soon
 $949,900Coming Soon5 beds 4 baths
$949,900Coming Soon5 beds 4 baths7803 Breakstone Ct, ELLICOTT CITY, MD 21043
MLS# MDHW2059454Listed by: KELLER WILLIAMS LUCIDO AGENCY - Coming Soon
 $1,210,000Coming Soon4 beds 4 baths
$1,210,000Coming Soon4 beds 4 baths3260 Pine Bluffs Dr, ELLICOTT CITY, MD 21042
MLS# MDHW2059532Listed by: REDFIN CORP - Coming Soon
 $569,000Coming Soon3 beds 3 baths
$569,000Coming Soon3 beds 3 baths5929-2 Logans Way #24, ELLICOTT CITY, MD 21043
MLS# MDHW2059104Listed by: LONG & FOSTER REAL ESTATE, INC. - New
 $1,079,990Active4 beds 4 baths3,160 sq. ft.
$1,079,990Active4 beds 4 baths3,160 sq. ft.4476 Ilchester Rd, ELLICOTT CITY, MD 21043
MLS# MDHW2059504Listed by: THE PINNACLE REAL ESTATE CO. - Coming Soon
 $520,000Coming Soon3 beds 4 baths
$520,000Coming Soon3 beds 4 baths3309 Hibiscus Ct Ne, ELLICOTT CITY, MD 21043
MLS# MDHW2059594Listed by: DOUGLAS REALTY LLC
