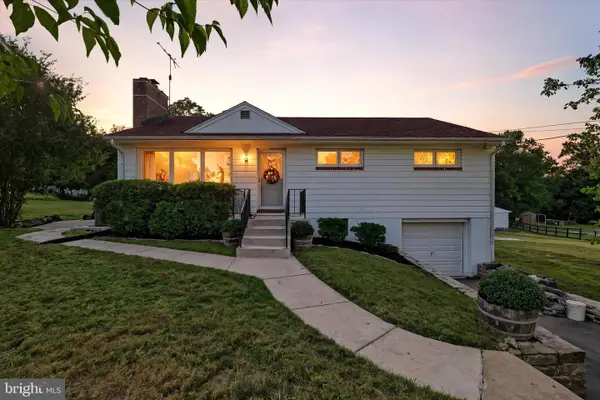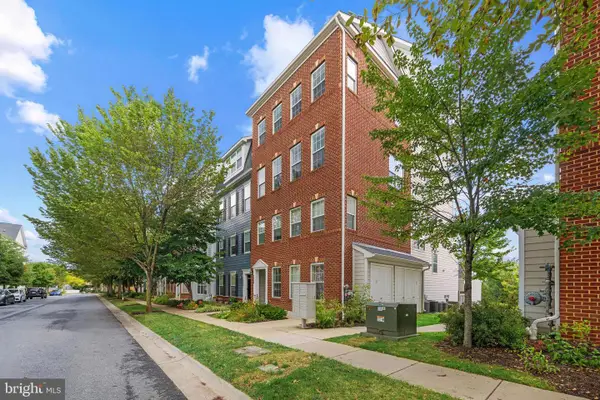4950 Dorsey Hall Dr #6, ELLICOTT CITY, MD 21042
Local realty services provided by:ERA Byrne Realty
4950 Dorsey Hall Dr #6,ELLICOTT CITY, MD 21042
$325,000
- 2 Beds
- 2 Baths
- 1,210 sq. ft.
- Townhouse
- Pending
Listed by:kevin carroll
Office:douglas realty llc.
MLS#:MDHW2058644
Source:BRIGHTMLS
Price summary
- Price:$325,000
- Price per sq. ft.:$268.6
About this home
Welcome to this beautifully updated condo in the highly desirable Dorsey Hall community, offering modern finishes, spacious living, and an unbeatable location. Designed with comfort and style in mind, this home features an open-concept floor plan, fresh neutral tones, and gleaming bamboo floors that flow throughout the main living spaces. The bright and airy living room opens seamlessly to a private patio, perfect for relaxing or entertaining. The renovated eat-in kitchen is a standout, boasting granite countertops, a custom stone-stacked breakfast bar, decorative tile backsplash, soft-close cabinetry, and stainless steel appliances. The primary suite offers a large walk-in closet and a private full bath, while a second bedroom and full bath provide flexibility for guests, a home office, or both. Additional highlights include a laundry room with front-load washer and dryer, recessed lighting with dimmers, triple-pane energy-efficient windows, a newer sliding glass door, updated HVAC, and a new water heater. Plumbing was just completely redone to remove all polybutylene piping. This home also offers exceptional community amenities, including a private entrance, landscaped grounds, sidewalks, a tot lot, and ample parking with one assigned space plus plenty of guest parking. Memberships to Columbia’s pools and gyms are available, and you’re within walking distance to shopping and dining. For commuters, the location can’t be beat—close to US-29, I-95, MD-100, I-695, and more, with easy access to Baltimore, Annapolis, BWI, and Washington, DC. Outdoor lovers will appreciate proximity to Centennial Lake, Columbia’s extensive walking trails, and Patapsco Valley State Park. Move-in ready and meticulously updated, this condo is the perfect blend of convenience, style, and community. A must-see!
Contact an agent
Home facts
- Year built:1989
- Listing ID #:MDHW2058644
- Added:23 day(s) ago
- Updated:September 16, 2025 at 07:26 AM
Rooms and interior
- Bedrooms:2
- Total bathrooms:2
- Full bathrooms:2
- Living area:1,210 sq. ft.
Heating and cooling
- Cooling:Central A/C
- Heating:Electric, Heat Pump(s)
Structure and exterior
- Roof:Shingle
- Year built:1989
- Building area:1,210 sq. ft.
Utilities
- Water:Public
- Sewer:Public Sewer
Finances and disclosures
- Price:$325,000
- Price per sq. ft.:$268.6
- Tax amount:$2,562 (2025)
New listings near 4950 Dorsey Hall Dr #6
- New
 $499,990Active3 beds 1 baths1,176 sq. ft.
$499,990Active3 beds 1 baths1,176 sq. ft.8433 Jopenda Dr, ELLICOTT CITY, MD 21043
MLS# MDHW2057552Listed by: HOMESMART - Coming Soon
 $284,990Coming Soon2 beds 2 baths
$284,990Coming Soon2 beds 2 baths8511 Falls Run Rd #k, ELLICOTT CITY, MD 21043
MLS# MDHW2059412Listed by: COMPASS - Coming Soon
 $394,900Coming Soon2 beds 2 baths
$394,900Coming Soon2 beds 2 baths2115 Ganton Grn #g-106, WOODSTOCK, MD 21163
MLS# MDHW2059682Listed by: NEWSTAR 1ST REALTY, LLC - Coming Soon
 $494,900Coming Soon2 beds 2 baths
$494,900Coming Soon2 beds 2 baths10530 Resort Rd ##108, ELLICOTT CITY, MD 21042
MLS# MDHW2059684Listed by: NEWSTAR 1ST REALTY, LLC - Coming Soon
 $675,000Coming Soon3 beds 3 baths
$675,000Coming Soon3 beds 3 baths7442 Jeans Way, ELLICOTT CITY, MD 21043
MLS# MDHW2059616Listed by: NORTHROP REALTY - Coming Soon
 $949,900Coming Soon5 beds 4 baths
$949,900Coming Soon5 beds 4 baths7803 Breakstone Ct, ELLICOTT CITY, MD 21043
MLS# MDHW2059454Listed by: KELLER WILLIAMS LUCIDO AGENCY - Coming Soon
 $1,210,000Coming Soon4 beds 4 baths
$1,210,000Coming Soon4 beds 4 baths3260 Pine Bluffs Dr, ELLICOTT CITY, MD 21042
MLS# MDHW2059532Listed by: REDFIN CORP - Coming Soon
 $569,000Coming Soon3 beds 3 baths
$569,000Coming Soon3 beds 3 baths5929-2 Logans Way #24, ELLICOTT CITY, MD 21043
MLS# MDHW2059104Listed by: LONG & FOSTER REAL ESTATE, INC. - New
 $1,079,990Active4 beds 4 baths3,160 sq. ft.
$1,079,990Active4 beds 4 baths3,160 sq. ft.4476 Ilchester Rd, ELLICOTT CITY, MD 21043
MLS# MDHW2059504Listed by: THE PINNACLE REAL ESTATE CO. - Coming Soon
 $520,000Coming Soon3 beds 4 baths
$520,000Coming Soon3 beds 4 baths3309 Hibiscus Ct Ne, ELLICOTT CITY, MD 21043
MLS# MDHW2059594Listed by: DOUGLAS REALTY LLC
