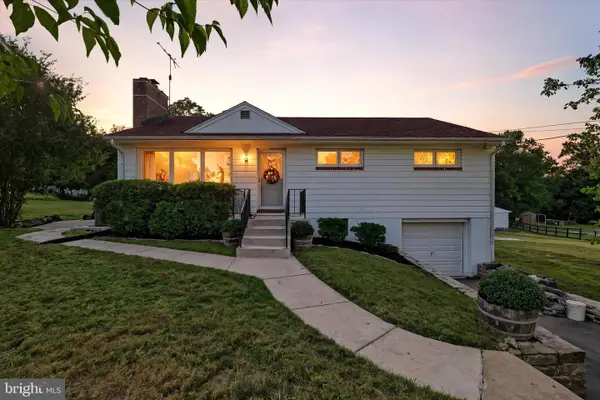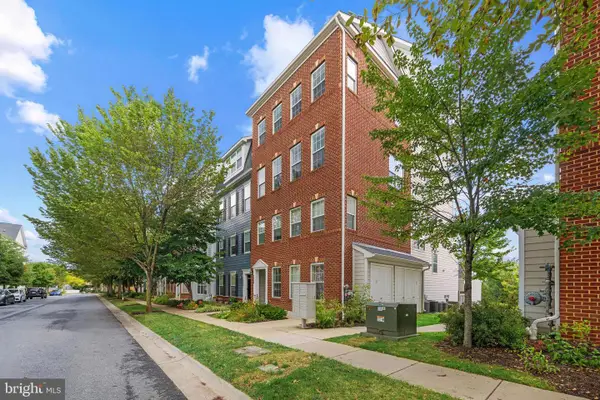5422 Kerger Rd, ELLICOTT CITY, MD 21043
Local realty services provided by:ERA Cole Realty
5422 Kerger Rd,ELLICOTT CITY, MD 21043
$650,000
- 3 Beds
- 2 Baths
- 1,384 sq. ft.
- Single family
- Pending
Listed by:katherine a dixon
Office:blue crab real estate, llc.
MLS#:MDHW2056762
Source:BRIGHTMLS
Price summary
- Price:$650,000
- Price per sq. ft.:$469.65
About this home
Nestled in a peaceful setting, this charming brick rancher welcomes you the moment you arrive. From the elegant stone entryway to the vibrant, well-maintained landscaping, ever detail reflects warmth & charm of a place you'd be proud to call home. Inside, you are immediately drawn to and captivated by the beautifully designed kitchen addition featuring gleaming hardwood floors and the large sunlit breakfast room surrounded by windows that offers serene views of the picturesque backyard. The kitchen is a chef’s dream, complete with granite countertops, stainless appliances, gas cooking, and hardwood flooring. The spacious living room provides a warm and welcoming space, while the home’s three main level bedrooms boast hardwood floors and ample natural light. The tastefully updated full bath features a walk-in shower enclosed by glass doors, stylish tile flooring, and convenient grab bars for added comfort. Downstairs, the expansive lower level offers a large family room, an additional full bath plus lots of storage and laundry area. Outside, enjoy a beautifully landscaped backyard, a over-sized two-car detached garage, an attached carport, large shed, plus plenty of parking spaces - ideal for your RV, boat, or extra vehicles. Incredible location - minutes to commuter routes and shopping! The front ramp is ADA compliant and can be removed for versatility if not needed. Some updates include roof & gutter guards in 2018, HWH in 2024, ensuring peace of mind for years to come. This home is a true gem & has been beautifully maintained but gives you the opportunity to make it your own.
Contact an agent
Home facts
- Year built:1962
- Listing ID #:MDHW2056762
- Added:22 day(s) ago
- Updated:September 16, 2025 at 07:26 AM
Rooms and interior
- Bedrooms:3
- Total bathrooms:2
- Full bathrooms:2
- Living area:1,384 sq. ft.
Heating and cooling
- Cooling:Central A/C
- Heating:Forced Air, Natural Gas
Structure and exterior
- Roof:Asphalt, Shingle
- Year built:1962
- Building area:1,384 sq. ft.
- Lot area:0.46 Acres
Schools
- High school:HOWARD
- Middle school:BONNIE BRANCH
- Elementary school:ILCHESTER
Utilities
- Water:Public
- Sewer:Public Sewer
Finances and disclosures
- Price:$650,000
- Price per sq. ft.:$469.65
- Tax amount:$6,474 (2024)
New listings near 5422 Kerger Rd
- New
 $499,990Active3 beds 1 baths1,176 sq. ft.
$499,990Active3 beds 1 baths1,176 sq. ft.8433 Jopenda Dr, ELLICOTT CITY, MD 21043
MLS# MDHW2057552Listed by: HOMESMART - Coming Soon
 $284,990Coming Soon2 beds 2 baths
$284,990Coming Soon2 beds 2 baths8511 Falls Run Rd #k, ELLICOTT CITY, MD 21043
MLS# MDHW2059412Listed by: COMPASS - Coming Soon
 $394,900Coming Soon2 beds 2 baths
$394,900Coming Soon2 beds 2 baths2115 Ganton Grn #g-106, WOODSTOCK, MD 21163
MLS# MDHW2059682Listed by: NEWSTAR 1ST REALTY, LLC - Coming Soon
 $494,900Coming Soon2 beds 2 baths
$494,900Coming Soon2 beds 2 baths10530 Resort Rd ##108, ELLICOTT CITY, MD 21042
MLS# MDHW2059684Listed by: NEWSTAR 1ST REALTY, LLC - Coming Soon
 $675,000Coming Soon3 beds 3 baths
$675,000Coming Soon3 beds 3 baths7442 Jeans Way, ELLICOTT CITY, MD 21043
MLS# MDHW2059616Listed by: NORTHROP REALTY - Coming Soon
 $949,900Coming Soon5 beds 4 baths
$949,900Coming Soon5 beds 4 baths7803 Breakstone Ct, ELLICOTT CITY, MD 21043
MLS# MDHW2059454Listed by: KELLER WILLIAMS LUCIDO AGENCY - Coming Soon
 $1,210,000Coming Soon4 beds 4 baths
$1,210,000Coming Soon4 beds 4 baths3260 Pine Bluffs Dr, ELLICOTT CITY, MD 21042
MLS# MDHW2059532Listed by: REDFIN CORP - Coming Soon
 $569,000Coming Soon3 beds 3 baths
$569,000Coming Soon3 beds 3 baths5929-2 Logans Way #24, ELLICOTT CITY, MD 21043
MLS# MDHW2059104Listed by: LONG & FOSTER REAL ESTATE, INC. - New
 $1,079,990Active4 beds 4 baths3,160 sq. ft.
$1,079,990Active4 beds 4 baths3,160 sq. ft.4476 Ilchester Rd, ELLICOTT CITY, MD 21043
MLS# MDHW2059504Listed by: THE PINNACLE REAL ESTATE CO. - Coming Soon
 $520,000Coming Soon3 beds 4 baths
$520,000Coming Soon3 beds 4 baths3309 Hibiscus Ct Ne, ELLICOTT CITY, MD 21043
MLS# MDHW2059594Listed by: DOUGLAS REALTY LLC
