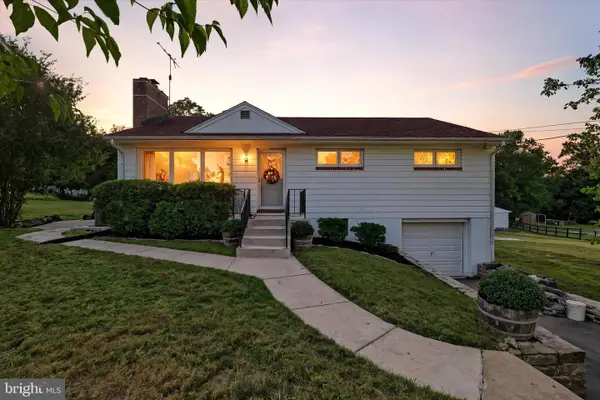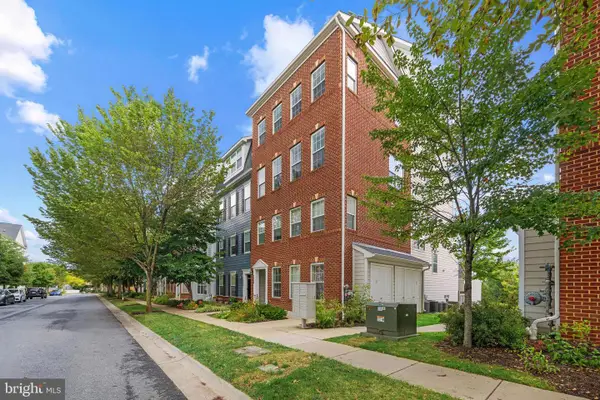5743 Goldfinch Ct, ELLICOTT CITY, MD 21043
Local realty services provided by:ERA OakCrest Realty, Inc.
Listed by:christy l staruk
Office:re/max ikon
MLS#:MDHW2059048
Source:BRIGHTMLS
Price summary
- Price:$474,999
- Price per sq. ft.:$242.35
- Monthly HOA dues:$60
About this home
Come FALL in love with this beautiful townhome! The entry level welcomes you with a private 1-car garage, foyer, and a spacious rec room that walks out to a cozy under-deck patio. Upstairs, the open floor plan feels inviting and perfect for everyday living. You’ll find a bright living room, half bath, dining room, and breakfast area flowing into the kitchen. The kitchen shines with brand-new granite countertops and a pantry for extra storage. The French doors open to a large deck, perfect for relaxing or entertaining while enjoying peaceful wooded views. The top level offers 3 bedrooms and 2 full baths, including a spacious owner’s suite with a walk-in closet and a private en suite featuring a soaking tub, separate shower, and double vanity. Freshly painted with new carpet throughout—this home is truly move-in ready. Conveniently located near shopping, dining, entertainment, and major routes, with a low HOA fee to top it off!
Contact an agent
Home facts
- Year built:1997
- Listing ID #:MDHW2059048
- Added:14 day(s) ago
- Updated:September 16, 2025 at 07:26 AM
Rooms and interior
- Bedrooms:3
- Total bathrooms:3
- Full bathrooms:2
- Half bathrooms:1
- Living area:1,960 sq. ft.
Heating and cooling
- Cooling:Ceiling Fan(s), Central A/C, Heat Pump(s), Programmable Thermostat
- Heating:Electric, Forced Air
Structure and exterior
- Roof:Asphalt
- Year built:1997
- Building area:1,960 sq. ft.
- Lot area:0.05 Acres
Utilities
- Water:Public
- Sewer:Public Sewer
Finances and disclosures
- Price:$474,999
- Price per sq. ft.:$242.35
- Tax amount:$5,794 (2024)
New listings near 5743 Goldfinch Ct
- New
 $499,990Active3 beds 1 baths1,176 sq. ft.
$499,990Active3 beds 1 baths1,176 sq. ft.8433 Jopenda Dr, ELLICOTT CITY, MD 21043
MLS# MDHW2057552Listed by: HOMESMART - Coming Soon
 $284,990Coming Soon2 beds 2 baths
$284,990Coming Soon2 beds 2 baths8511 Falls Run Rd #k, ELLICOTT CITY, MD 21043
MLS# MDHW2059412Listed by: COMPASS - Coming Soon
 $394,900Coming Soon2 beds 2 baths
$394,900Coming Soon2 beds 2 baths2115 Ganton Grn #g-106, WOODSTOCK, MD 21163
MLS# MDHW2059682Listed by: NEWSTAR 1ST REALTY, LLC - Coming Soon
 $494,900Coming Soon2 beds 2 baths
$494,900Coming Soon2 beds 2 baths10530 Resort Rd ##108, ELLICOTT CITY, MD 21042
MLS# MDHW2059684Listed by: NEWSTAR 1ST REALTY, LLC - Coming Soon
 $675,000Coming Soon3 beds 3 baths
$675,000Coming Soon3 beds 3 baths7442 Jeans Way, ELLICOTT CITY, MD 21043
MLS# MDHW2059616Listed by: NORTHROP REALTY - Coming Soon
 $949,900Coming Soon5 beds 4 baths
$949,900Coming Soon5 beds 4 baths7803 Breakstone Ct, ELLICOTT CITY, MD 21043
MLS# MDHW2059454Listed by: KELLER WILLIAMS LUCIDO AGENCY - Coming Soon
 $1,210,000Coming Soon4 beds 4 baths
$1,210,000Coming Soon4 beds 4 baths3260 Pine Bluffs Dr, ELLICOTT CITY, MD 21042
MLS# MDHW2059532Listed by: REDFIN CORP - Coming Soon
 $569,000Coming Soon3 beds 3 baths
$569,000Coming Soon3 beds 3 baths5929-2 Logans Way #24, ELLICOTT CITY, MD 21043
MLS# MDHW2059104Listed by: LONG & FOSTER REAL ESTATE, INC. - New
 $1,079,990Active4 beds 4 baths3,160 sq. ft.
$1,079,990Active4 beds 4 baths3,160 sq. ft.4476 Ilchester Rd, ELLICOTT CITY, MD 21043
MLS# MDHW2059504Listed by: THE PINNACLE REAL ESTATE CO. - Coming Soon
 $520,000Coming Soon3 beds 4 baths
$520,000Coming Soon3 beds 4 baths3309 Hibiscus Ct Ne, ELLICOTT CITY, MD 21043
MLS# MDHW2059594Listed by: DOUGLAS REALTY LLC
