5983 Glen Willow Way, Ellicott City, MD 21043
Local realty services provided by:O'BRIEN REALTY ERA POWERED
5983 Glen Willow Way,Ellicott City, MD 21043
$625,000
- 3 Beds
- 3 Baths
- 2,060 sq. ft.
- Townhouse
- Pending
Listed by: jeremy s walsh
Office: coldwell banker realty
MLS#:MDHW2059210
Source:BRIGHTMLS
Price summary
- Price:$625,000
- Price per sq. ft.:$303.4
- Monthly HOA dues:$147
About this home
Welcome to 5983 Glen Willow Way - a bright and airy 3 bedroom, 2.5 bath townhome in the sought-after Shipley’s Grant community. Offering a modern floor plan, stylish finishes, and access to resort-style amenities, this home combines comfort and convenience in an unbeatable location. A welcoming foyer opens to a versatile office—perfect for working from home—along with a spacious storage area and rough-in for an additional half bath. The open concept main level features gleaming hardwood floors, a spacious living room, and a dining area ideal for entertaining plus access to a private balcony for outdoor enjoyment. The gourmet kitchen is a showstopper with an oversized island, stainless steel appliances, tile backsplash, and pantry. A convenient half bath completes this level. Retreat to the primary suite featuring two walk-in closets and a spa-like en suite bath with dual vanity and stall shower. Two additional bedrooms and a full hall bath provide plenty of space for family or guests. The two-car garage provides dedicated parking and ample storage. Enjoy an amenity-filled community offering a pool, clubhouse, tot lots, walking trails, and more. Situated in a prime location close to restaurants, shopping, everyday conveniences, and easy access to all major routes. This Shipley’s Grant home is the perfect blend of style, functionality, and location—ready to welcome its new owner! Schedule your tour today!
Contact an agent
Home facts
- Year built:2018
- Listing ID #:MDHW2059210
- Added:104 day(s) ago
- Updated:December 17, 2025 at 10:50 AM
Rooms and interior
- Bedrooms:3
- Total bathrooms:3
- Full bathrooms:2
- Half bathrooms:1
- Living area:2,060 sq. ft.
Heating and cooling
- Cooling:Central A/C
- Heating:Forced Air, Natural Gas
Structure and exterior
- Year built:2018
- Building area:2,060 sq. ft.
- Lot area:0.02 Acres
Utilities
- Water:Public
- Sewer:Public Sewer
Finances and disclosures
- Price:$625,000
- Price per sq. ft.:$303.4
- Tax amount:$7,424 (2025)
New listings near 5983 Glen Willow Way
- Coming Soon
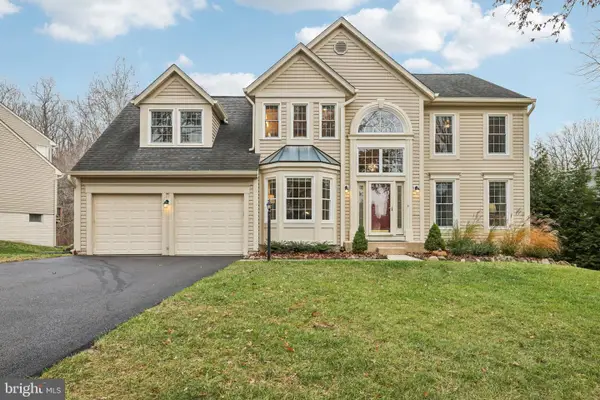 $925,000Coming Soon4 beds 4 baths
$925,000Coming Soon4 beds 4 baths9705 Robert Jay Way, ELLICOTT CITY, MD 21042
MLS# MDHW2062006Listed by: REDFIN CORP - Open Sat, 1 to 3pmNew
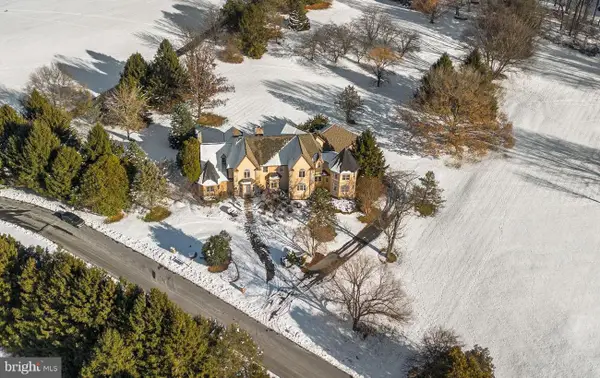 $1,500,000Active6 beds 6 baths6,262 sq. ft.
$1,500,000Active6 beds 6 baths6,262 sq. ft.2840 Kings Gift Dr, ELLICOTT CITY, MD 21042
MLS# MDHW2060524Listed by: KELLER WILLIAMS LUCIDO AGENCY - Coming Soon
 $874,900Coming Soon3 beds 2 baths
$874,900Coming Soon3 beds 2 baths2594 Sophia Chase Dr, MARRIOTTSVILLE, MD 21104
MLS# MDHW2060710Listed by: NORTHROP REALTY 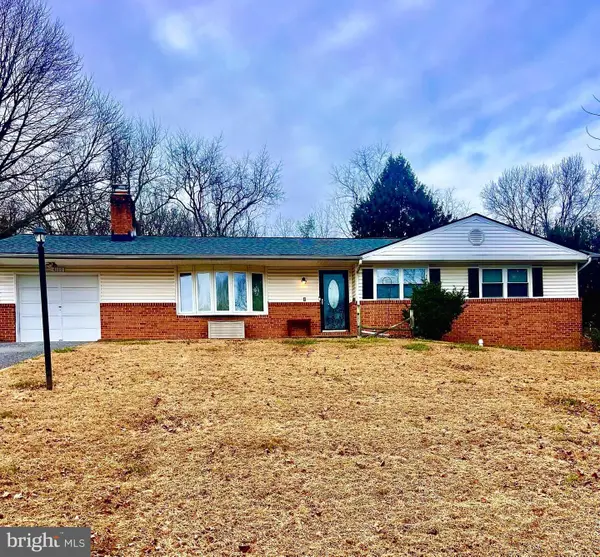 $535,000Pending3 beds 3 baths1,937 sq. ft.
$535,000Pending3 beds 3 baths1,937 sq. ft.4110 Dee Jay Dr, ELLICOTT CITY, MD 21042
MLS# MDHW2062418Listed by: KELLER WILLIAMS FLAGSHIP- New
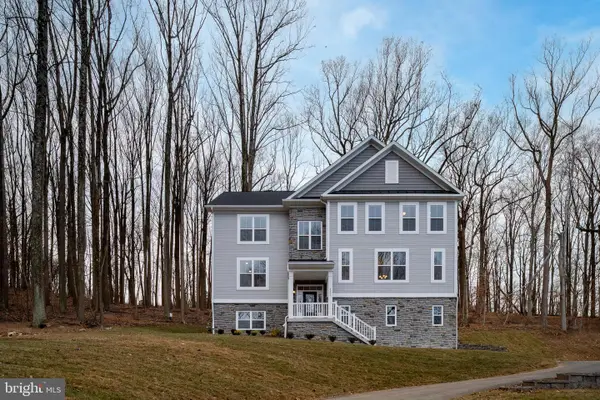 $1,059,990Active5 beds 4 baths3,962 sq. ft.
$1,059,990Active5 beds 4 baths3,962 sq. ft.4496 Ilchester Rd, ELLICOTT CITY, MD 21043
MLS# MDHW2061846Listed by: THE PINNACLE REAL ESTATE CO. - Open Sat, 11am to 3pmNew
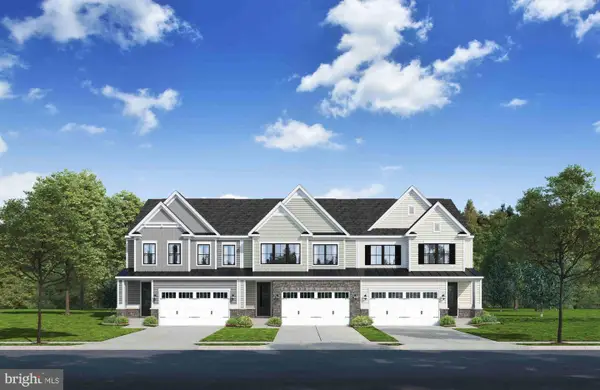 $814,990Active3 beds 3 baths3,337 sq. ft.
$814,990Active3 beds 3 baths3,337 sq. ft.9798 Blue Ivy Way, ELLICOTT CITY, MD 21042
MLS# MDHW2062362Listed by: KELLER WILLIAMS LUCIDO AGENCY 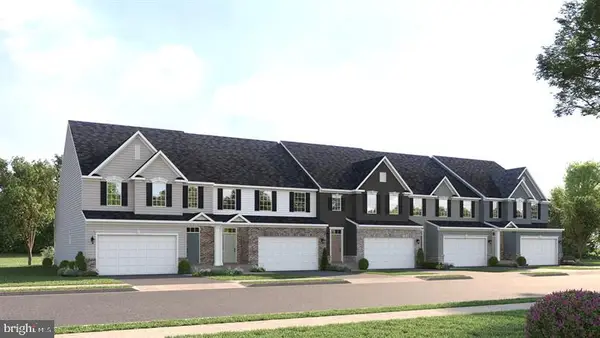 $689,990Pending3 beds 4 baths3,368 sq. ft.
$689,990Pending3 beds 4 baths3,368 sq. ft.3511 Joylynne Way, ELLICOTT CITY, MD 21042
MLS# MDHW2062326Listed by: NVR, INC.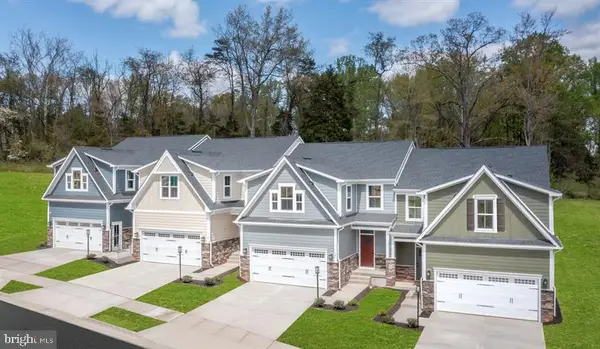 $768,990Pending3 beds 3 baths2,734 sq. ft.
$768,990Pending3 beds 3 baths2,734 sq. ft.9987 Calming Court, ELLICOTT CITY, MD 21042
MLS# MDHW2060908Listed by: NVR, INC.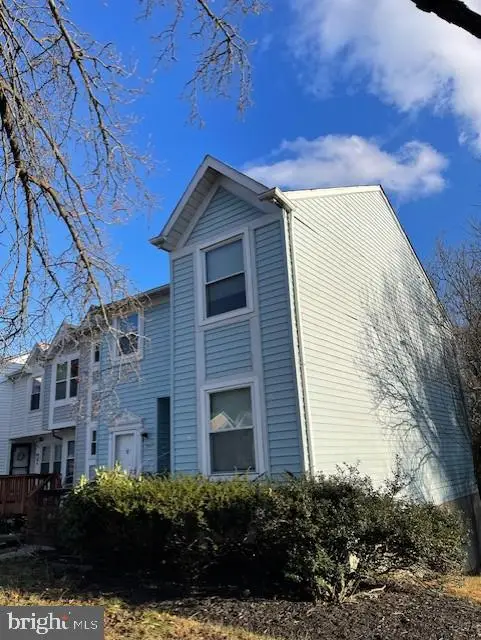 $469,990Active3 beds 4 baths1,966 sq. ft.
$469,990Active3 beds 4 baths1,966 sq. ft.3500 Upper Mill Ct, ELLICOTT CITY, MD 21043
MLS# MDHW2062266Listed by: SAMSON PROPERTIES- Open Sat, 1 to 3pm
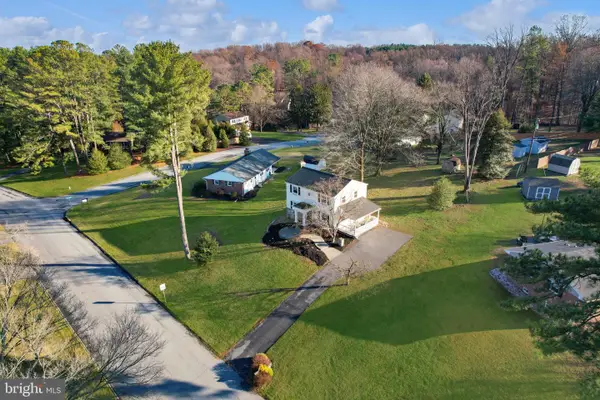 $612,000Active3 beds 2 baths1,886 sq. ft.
$612,000Active3 beds 2 baths1,886 sq. ft.10185 Green Clover Dr, ELLICOTT CITY, MD 21042
MLS# MDHW2062238Listed by: BEAM REALTY GROUP, INC.
