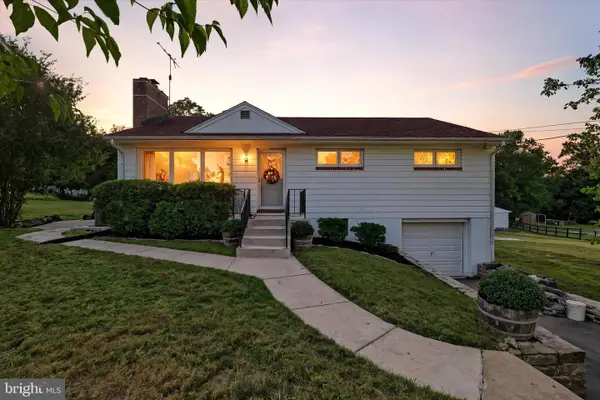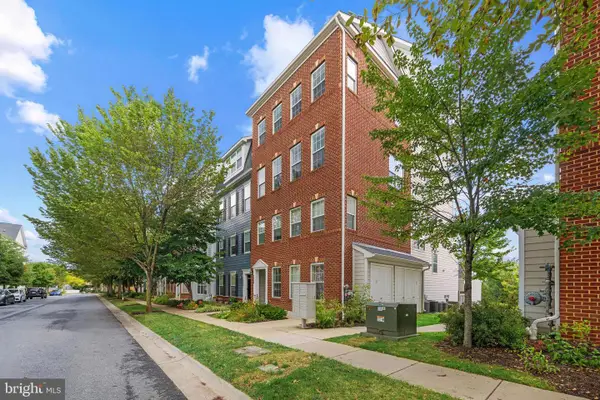6130 Edward Hill Rd, ELLICOTT CITY, MD 21043
Local realty services provided by:ERA Valley Realty
Listed by:missy a aldave
Office:northrop realty
MLS#:MDHW2057996
Source:BRIGHTMLS
Price summary
- Price:$775,000
- Price per sq. ft.:$265.23
- Monthly HOA dues:$147
About this home
Welcome to 6130 Edward Hill Road, an elegant end-of-group townhome in the highly desirable community of Shipleys Grant! This rarely available Livingston Model, one of the largest in the community, is beautifully designed featuring 9-foot ceilings, outdoor living space and a detached two car garage. The main level boasts gleaming hardwood floors and an open layout with formal living and dining rooms, perfect for entertaining. The eat-in kitchen is a chef’s dream, featuring granite countertops and backsplash, sleek stainless-steel appliances, under-cabinet lighting, soft-close cabinetry, a center island with breakfast bar, and a breakfast room framed by a bay window. Just off the kitchen, the inviting family room is anchored by a cozy fireplace flanked by built-ins and offers direct access to the private patio and detached garage. A rare and charming feature of this home is the partially enclosed sunroom ideal for enjoying your morning coffee or a quiet afternoon retreat. Upstairs, the luxurious primary suite boasts a walk-in closet and spa-like ensuite bath, while two additional bedrooms and a full bath complete the upper level. The finished lower-level impresses with a spacious recreation room, a full bath, and an expansive storage space. Enjoy the outdoor living space in your private patio that leads to the detached garage for optimal convenience. Recent improvements include: microwave & upright freezer. Enjoy resort-style amenities including community swimming pools, clubhouse, and sports courts, all just moments from major commuter routes and a wealth of shopping, dining, and entertainment options. A true one-of-a-kind luxury offering that combines elegance, comfort, and convenience in one of Ellicott City's most desirable communities.
Contact an agent
Home facts
- Year built:2011
- Listing ID #:MDHW2057996
- Added:12 day(s) ago
- Updated:September 16, 2025 at 01:51 PM
Rooms and interior
- Bedrooms:3
- Total bathrooms:4
- Full bathrooms:3
- Half bathrooms:1
- Living area:2,922 sq. ft.
Heating and cooling
- Cooling:Central A/C, Zoned
- Heating:Forced Air, Natural Gas, Zoned
Structure and exterior
- Roof:Shingle
- Year built:2011
- Building area:2,922 sq. ft.
- Lot area:0.06 Acres
Utilities
- Water:Public
- Sewer:Public Sewer
Finances and disclosures
- Price:$775,000
- Price per sq. ft.:$265.23
- Tax amount:$8,889 (2024)
New listings near 6130 Edward Hill Rd
- New
 $499,990Active3 beds 1 baths1,176 sq. ft.
$499,990Active3 beds 1 baths1,176 sq. ft.8433 Jopenda Dr, ELLICOTT CITY, MD 21043
MLS# MDHW2057552Listed by: HOMESMART - Coming Soon
 $284,990Coming Soon2 beds 2 baths
$284,990Coming Soon2 beds 2 baths8511 Falls Run Rd #k, ELLICOTT CITY, MD 21043
MLS# MDHW2059412Listed by: COMPASS - Coming Soon
 $394,900Coming Soon2 beds 2 baths
$394,900Coming Soon2 beds 2 baths2115 Ganton Grn #g-106, WOODSTOCK, MD 21163
MLS# MDHW2059682Listed by: NEWSTAR 1ST REALTY, LLC - Coming Soon
 $494,900Coming Soon2 beds 2 baths
$494,900Coming Soon2 beds 2 baths10530 Resort Rd ##108, ELLICOTT CITY, MD 21042
MLS# MDHW2059684Listed by: NEWSTAR 1ST REALTY, LLC - Coming Soon
 $675,000Coming Soon3 beds 3 baths
$675,000Coming Soon3 beds 3 baths7442 Jeans Way, ELLICOTT CITY, MD 21043
MLS# MDHW2059616Listed by: NORTHROP REALTY - Coming Soon
 $949,900Coming Soon5 beds 4 baths
$949,900Coming Soon5 beds 4 baths7803 Breakstone Ct, ELLICOTT CITY, MD 21043
MLS# MDHW2059454Listed by: KELLER WILLIAMS LUCIDO AGENCY - Coming Soon
 $1,210,000Coming Soon4 beds 4 baths
$1,210,000Coming Soon4 beds 4 baths3260 Pine Bluffs Dr, ELLICOTT CITY, MD 21042
MLS# MDHW2059532Listed by: REDFIN CORP - Coming Soon
 $569,000Coming Soon3 beds 3 baths
$569,000Coming Soon3 beds 3 baths5929-2 Logans Way #24, ELLICOTT CITY, MD 21043
MLS# MDHW2059104Listed by: LONG & FOSTER REAL ESTATE, INC. - New
 $1,079,990Active4 beds 4 baths3,160 sq. ft.
$1,079,990Active4 beds 4 baths3,160 sq. ft.4476 Ilchester Rd, ELLICOTT CITY, MD 21043
MLS# MDHW2059504Listed by: THE PINNACLE REAL ESTATE CO. - Coming Soon
 $520,000Coming Soon3 beds 4 baths
$520,000Coming Soon3 beds 4 baths3309 Hibiscus Ct Ne, ELLICOTT CITY, MD 21043
MLS# MDHW2059594Listed by: DOUGLAS REALTY LLC
