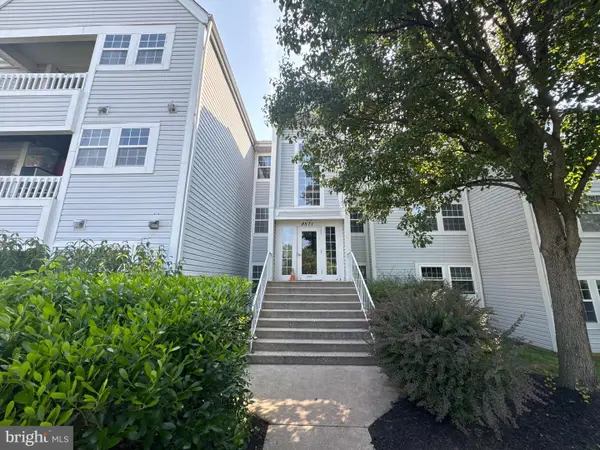7819 Gregamin Ct, Ellicott City, MD 21043
Local realty services provided by:ERA Valley Realty
7819 Gregamin Ct,Ellicott City, MD 21043
$849,900
- 4 Beds
- 3 Baths
- 3,564 sq. ft.
- Single family
- Active
Listed by: timothy lee joseph dominick, adila novruzlu
Office: coldwell banker realty
MLS#:MDHW2057666
Source:BRIGHTMLS
Price summary
- Price:$849,900
- Price per sq. ft.:$238.47
- Monthly HOA dues:$175
About this home
Welcome to 7819 Gregamin Ct., a beautifully maintained colonial tucked away on a quiet cul-de-sac, offering over 3,000 sq. ft. of elegant, finished living space. This 4-bedroom, 3.5-bath home blends timeless charm with modern updates, creating the perfect balance of comfort and sophistication. Step inside to find gleaming hardwood floors, a formal living room, and an inviting dining room ideal for entertaining. The heart of the home is the spacious family room with a cozy gas fireplace and mantel, opening to the updated kitchen featuring granite countertops, stainless steel appliances, a center island, pantry, and table space for casual dining. Upstairs, the primary suite is a true retreat with a walk-in closet and a spa-like bath, complete with a soaking tub and separate walk-in shower. Three additional bedrooms and the convenience of an upper-level laundry add to the thoughtful layout. The fully finished basement expands your living space with a generous recreation room, a full bath, and an additional room perfect for guests or a home office. Outdoors, enjoy the expansive rear deck overlooking a private, fenced yard—ideal for relaxing or hosting summer gatherings. Additional highlights include fresh paint, a 2-car garage, double-pane vinyl-clad windows, French and six-panel doors, and plenty of storage. Located close to top-rated schools, shopping, and major commuter routes, this home is the perfect blend of style, space, and location.
Don’t miss your chance—schedule your private tour today!
Contact an agent
Home facts
- Year built:2006
- Listing ID #:MDHW2057666
- Added:107 day(s) ago
- Updated:November 17, 2025 at 02:44 PM
Rooms and interior
- Bedrooms:4
- Total bathrooms:3
- Full bathrooms:2
- Half bathrooms:1
- Living area:3,564 sq. ft.
Heating and cooling
- Cooling:Central A/C
- Heating:Forced Air, Natural Gas
Structure and exterior
- Roof:Architectural Shingle, Shingle
- Year built:2006
- Building area:3,564 sq. ft.
- Lot area:0.3 Acres
Schools
- High school:HOWARD
- Middle school:BONNIE BRANCH
- Elementary school:ILCHESTER
Utilities
- Water:Public
- Sewer:Public Sewer
Finances and disclosures
- Price:$849,900
- Price per sq. ft.:$238.47
- Tax amount:$10,354 (2024)
New listings near 7819 Gregamin Ct
- Coming Soon
 $725,000Coming Soon4 beds 3 baths
$725,000Coming Soon4 beds 3 baths3447 Huntsmans Run, ELLICOTT CITY, MD 21042
MLS# MDHW2061796Listed by: COLDWELL BANKER REALTY - New
 $575,000Active5 beds 4 baths3,443 sq. ft.
$575,000Active5 beds 4 baths3,443 sq. ft.10170 Green Clover Dr, ELLICOTT CITY, MD 21042
MLS# MDHW2061248Listed by: RE/MAX ADVANTAGE REALTY - New
 $699,000Active3 beds 3 baths2,750 sq. ft.
$699,000Active3 beds 3 baths2,750 sq. ft.2211 Mount Hebron Dr, ELLICOTT CITY, MD 21042
MLS# MDHW2061288Listed by: COMPASS - New
 $685,000Active3 beds 3 baths2,398 sq. ft.
$685,000Active3 beds 3 baths2,398 sq. ft.10205 Cabery, ELLICOTT CITY, MD 21042
MLS# MDHW2061356Listed by: CUMMINGS & CO. REALTORS - New
 $465,000Active2 beds 2 baths1,614 sq. ft.
$465,000Active2 beds 2 baths1,614 sq. ft.11120 Chambers Ct #q, WOODSTOCK, MD 21163
MLS# MDHW2061516Listed by: SAMSON PROPERTIES - New
 $949,900Active6 beds 6 baths4,650 sq. ft.
$949,900Active6 beds 6 baths4,650 sq. ft.3611 Scheel Dr, ELLICOTT CITY, MD 21042
MLS# MDHW2061646Listed by: KELLER WILLIAMS PREFERRED PROPERTIES - Coming Soon
 $615,000Coming Soon3 beds 3 baths
$615,000Coming Soon3 beds 3 baths8547 Coltrane Ct #39, ELLICOTT CITY, MD 21043
MLS# MDHW2061684Listed by: NORTHROP REALTY - Coming Soon
 $300,000Coming Soon2 beds 2 baths
$300,000Coming Soon2 beds 2 baths8571 Falls Run Rd #c, ELLICOTT CITY, MD 21043
MLS# MDHW2061732Listed by: KELLER WILLIAMS LUCIDO AGENCY - Coming SoonOpen Sun, 11am to 1pm
 $700,000Coming Soon4 beds 4 baths
$700,000Coming Soon4 beds 4 baths8591 Autumn Harvest, ELLICOTT CITY, MD 21043
MLS# MDHW2061754Listed by: SAMSON PROPERTIES - New
 $675,000Active3 beds 3 baths2,400 sq. ft.
$675,000Active3 beds 3 baths2,400 sq. ft.5812 Lois Ln, ELLICOTT CITY, MD 21043
MLS# MDHW2061770Listed by: COMPASS
