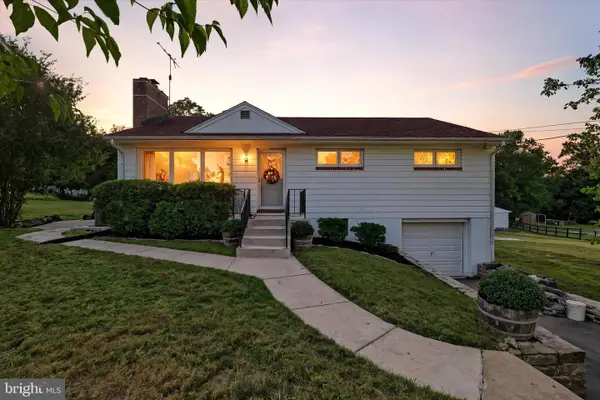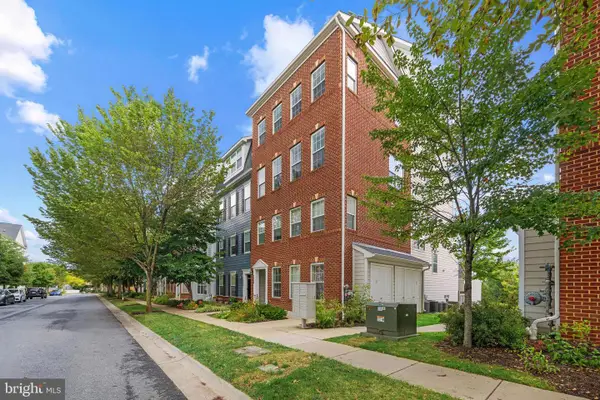8103 Calla Lilly Dr #39, ELLICOTT CITY, MD 21043
Local realty services provided by:ERA Martin Associates
8103 Calla Lilly Dr #39,ELLICOTT CITY, MD 21043
$670,000
- 3 Beds
- 4 Baths
- 2,910 sq. ft.
- Townhouse
- Active
Upcoming open houses
- Sun, Sep 2101:00 pm - 02:30 pm
Listed by:concetta b corriere
Office:cummings & co. realtors
MLS#:MDHW2058498
Source:BRIGHTMLS
Price summary
- Price:$670,000
- Price per sq. ft.:$230.24
- Monthly HOA dues:$168
About this home
Resort-style living begins at home in this sophisticated end-unit villa, where style, comfort, and a seamless connection to nature come together. The screened porch and patio offer views of trees and green space, making it the perfect spot for morning coffee, happy hours, or simply relaxing outdoors. The finished walkout lower level is a versatile bonus space, a large recreation room, and a full bath, ideal for movie nights or hosting weekend guests. As an end unit, this home has extra light, enhancing its open feel. This villa presents a rare opportunity to be part of Village Crest 55+ in Ellicott City. It is a low-maintenance community designed for an active and fulfilling lifestyle. With walking trails, social clubs, and a clubhouse featuring an indoor pool, fitness center, and a variety of activities, there’s always something to enjoy—yoga, card games, painting classes, or time with neighbors. Location couldn’t be better. You’re just minutes from the Worthington Dog Park, historic Olde Ellicott City, Columbia, Patapsco Valley State Park, Centennial Park, and Merriweather Post Pavilion, with easy access to Routes 29, 40, 100, and 95. While Howard County has several 55+ communities, few offer this combination of amenities, lifestyle, and convenience. Owning here is more than a home—it’s a rare chance to embrace the very best of adult living in the heart of Ellicott City.
Contact an agent
Home facts
- Year built:2012
- Listing ID #:MDHW2058498
- Added:26 day(s) ago
- Updated:September 17, 2025 at 04:33 AM
Rooms and interior
- Bedrooms:3
- Total bathrooms:4
- Full bathrooms:3
- Half bathrooms:1
- Living area:2,910 sq. ft.
Heating and cooling
- Cooling:Ceiling Fan(s), Central A/C
- Heating:Forced Air, Natural Gas
Structure and exterior
- Roof:Architectural Shingle
- Year built:2012
- Building area:2,910 sq. ft.
Utilities
- Water:Public
- Sewer:Public Sewer
Finances and disclosures
- Price:$670,000
- Price per sq. ft.:$230.24
- Tax amount:$7,367 (2025)
New listings near 8103 Calla Lilly Dr #39
- New
 $250,000Active2 beds 2 baths1,336 sq. ft.
$250,000Active2 beds 2 baths1,336 sq. ft.7812 Whistling Pines Ct, ELLICOTT CITY, MD 21043
MLS# MDHW2059698Listed by: A.J. BILLIG & COMPANY - New
 $499,990Active3 beds 1 baths1,176 sq. ft.
$499,990Active3 beds 1 baths1,176 sq. ft.8433 Jopenda Dr, ELLICOTT CITY, MD 21043
MLS# MDHW2057552Listed by: HOMESMART - Coming Soon
 $284,990Coming Soon2 beds 2 baths
$284,990Coming Soon2 beds 2 baths8511 Falls Run Rd #k, ELLICOTT CITY, MD 21043
MLS# MDHW2059412Listed by: COMPASS - Coming Soon
 $394,900Coming Soon2 beds 2 baths
$394,900Coming Soon2 beds 2 baths2115 Ganton Grn #g-106, WOODSTOCK, MD 21163
MLS# MDHW2059682Listed by: NEWSTAR 1ST REALTY, LLC - Coming Soon
 $494,900Coming Soon2 beds 2 baths
$494,900Coming Soon2 beds 2 baths10530 Resort Rd ##108, ELLICOTT CITY, MD 21042
MLS# MDHW2059684Listed by: NEWSTAR 1ST REALTY, LLC - Coming Soon
 $675,000Coming Soon3 beds 3 baths
$675,000Coming Soon3 beds 3 baths7442 Jeans Way, ELLICOTT CITY, MD 21043
MLS# MDHW2059616Listed by: NORTHROP REALTY - Coming Soon
 $949,900Coming Soon5 beds 4 baths
$949,900Coming Soon5 beds 4 baths7803 Breakstone Ct, ELLICOTT CITY, MD 21043
MLS# MDHW2059454Listed by: KELLER WILLIAMS LUCIDO AGENCY - Coming Soon
 $1,210,000Coming Soon4 beds 4 baths
$1,210,000Coming Soon4 beds 4 baths3260 Pine Bluffs Dr, ELLICOTT CITY, MD 21042
MLS# MDHW2059532Listed by: REDFIN CORP - Coming Soon
 $569,000Coming Soon3 beds 3 baths
$569,000Coming Soon3 beds 3 baths5929-2 Logans Way #24, ELLICOTT CITY, MD 21043
MLS# MDHW2059104Listed by: LONG & FOSTER REAL ESTATE, INC. - New
 $1,079,990Active4 beds 4 baths3,160 sq. ft.
$1,079,990Active4 beds 4 baths3,160 sq. ft.4476 Ilchester Rd, ELLICOTT CITY, MD 21043
MLS# MDHW2059504Listed by: THE PINNACLE REAL ESTATE CO.
