8115 Yellow Pine Dr #l, Ellicott City, MD 21043
Local realty services provided by:ERA Central Realty Group
8115 Yellow Pine Dr #l,Ellicott City, MD 21043
$385,000
- 2 Beds
- 2 Baths
- 1,574 sq. ft.
- Condominium
- Pending
Listed by: colleen e mcdermond
Office: berkshire hathaway homeservices homesale realty
MLS#:MDHW2060874
Source:BRIGHTMLS
Price summary
- Price:$385,000
- Price per sq. ft.:$244.6
- Monthly HOA dues:$325
About this home
Welcome to 8115 Yellow Pine Drive Unit L, a beautifully maintained 2-bedroom, 2-bathroom condo nestled in the sought-after 55+ community of Taylor Village in Ellicott City. This spacious, third floor condo offers an ideal blend of comfort and style, featuring tasteful upgrades throughout, including hardwood flooring, and a well-appointed kitchen, perfect for everyday living and entertaining. The open-concept layout is filled with natural light, and the generous bedrooms offer plenty of closet space and privacy, including a primary suite with an en-suite bath and sitting area.
Enjoy low-maintenance living in a vibrant community designed for active adults, with access to exceptional amenities such as an outdoor pool, a fully equipped fitness center, and a welcoming community center that hosts social gatherings and events. .
Conveniently located near shopping, dining, parks, and major commuter routes, this home offers not only a serene setting but also unmatched access to everything you need. Don’t miss the opportunity to live in one of Ellicott City’s most desirable 55+ communities—schedule your tour today.
Contact an agent
Home facts
- Year built:2006
- Listing ID #:MDHW2060874
- Added:55 day(s) ago
- Updated:December 13, 2025 at 08:43 AM
Rooms and interior
- Bedrooms:2
- Total bathrooms:2
- Full bathrooms:2
- Living area:1,574 sq. ft.
Heating and cooling
- Cooling:Central A/C
- Heating:Central, Natural Gas
Structure and exterior
- Year built:2006
- Building area:1,574 sq. ft.
Schools
- Middle school:ELLICOTT MILLS
Utilities
- Water:Public
- Sewer:Public Septic
Finances and disclosures
- Price:$385,000
- Price per sq. ft.:$244.6
- Tax amount:$4,724 (2024)
New listings near 8115 Yellow Pine Dr #l
- Open Sat, 11am to 3pmNew
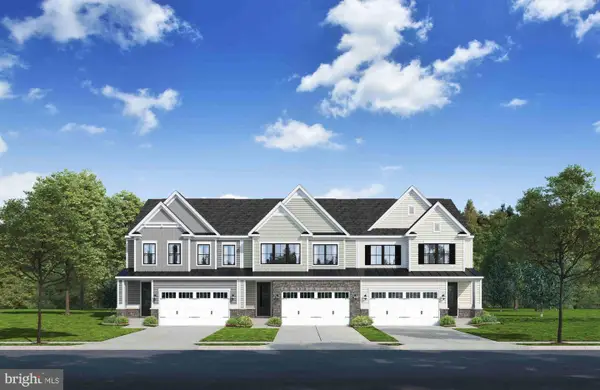 $814,990Active3 beds 3 baths3,337 sq. ft.
$814,990Active3 beds 3 baths3,337 sq. ft.9798 Blue Ivy Way, ELLICOTT CITY, MD 21042
MLS# MDHW2062362Listed by: KELLER WILLIAMS LUCIDO AGENCY 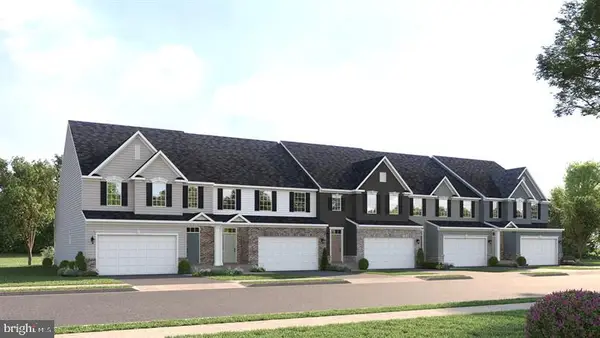 $689,990Pending3 beds 4 baths3,368 sq. ft.
$689,990Pending3 beds 4 baths3,368 sq. ft.3511 Joylynne Way, ELLICOTT CITY, MD 21042
MLS# MDHW2062326Listed by: NVR, INC.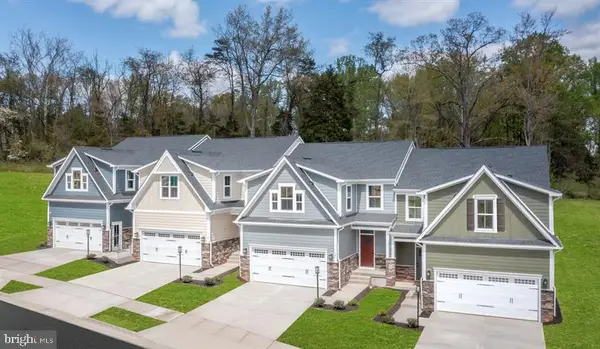 $768,990Active3 beds 3 baths2,734 sq. ft.
$768,990Active3 beds 3 baths2,734 sq. ft.9987 Calming Court, ELLICOTT CITY, MD 21042
MLS# MDHW2060908Listed by: NVR, INC.- Open Sat, 12 to 2pmNew
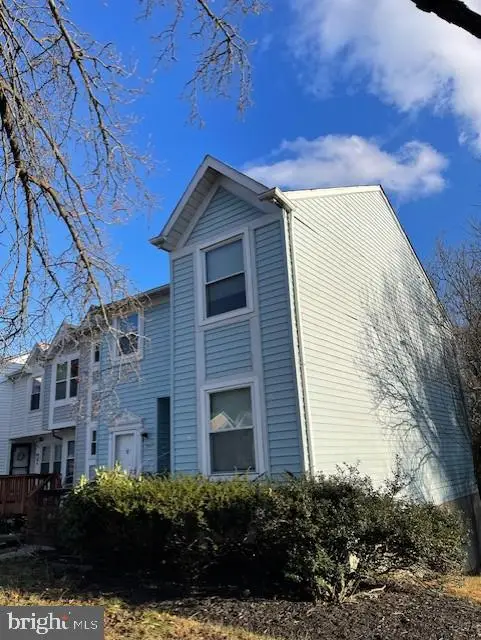 $469,990Active3 beds 4 baths1,966 sq. ft.
$469,990Active3 beds 4 baths1,966 sq. ft.3500 Upper Mill Ct, ELLICOTT CITY, MD 21043
MLS# MDHW2062266Listed by: SAMSON PROPERTIES - Open Sat, 1 to 3pmNew
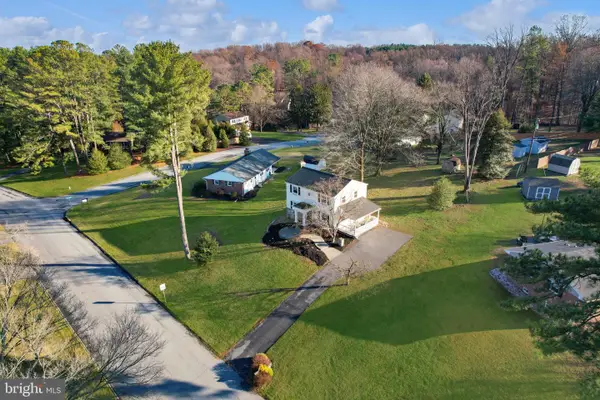 $612,000Active3 beds 2 baths1,886 sq. ft.
$612,000Active3 beds 2 baths1,886 sq. ft.10185 Green Clover Dr, ELLICOTT CITY, MD 21042
MLS# MDHW2062238Listed by: BEAM REALTY GROUP, INC. - New
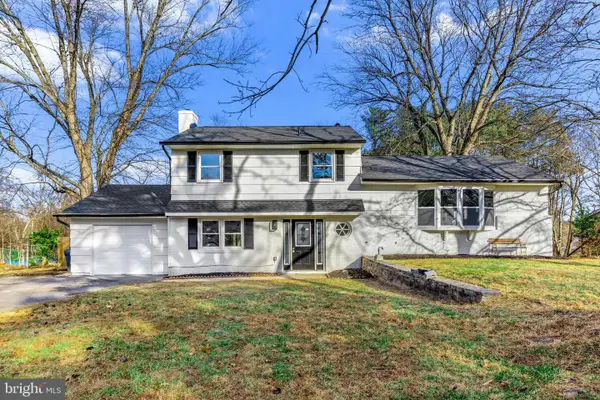 $650,000Active4 beds 3 baths2,400 sq. ft.
$650,000Active4 beds 3 baths2,400 sq. ft.4633 S Leisure Ct, ELLICOTT CITY, MD 21043
MLS# MDHW2062226Listed by: NEXT STEP REALTY - Open Sat, 2 to 4pmNew
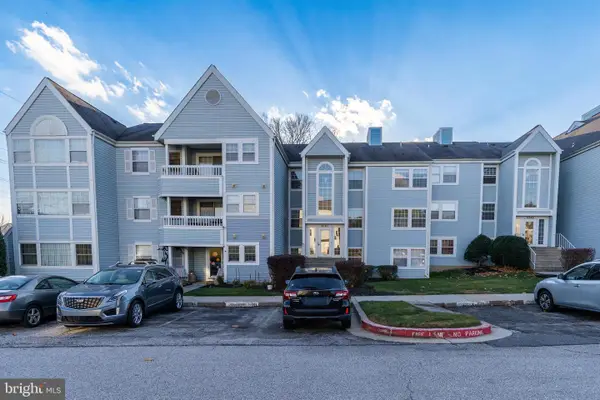 $309,999Active3 beds 2 baths1,192 sq. ft.
$309,999Active3 beds 2 baths1,192 sq. ft.8347 Montgomery Run Rd #b, ELLICOTT CITY, MD 21043
MLS# MDHW2062044Listed by: EXCEL REALTY CORP. - New
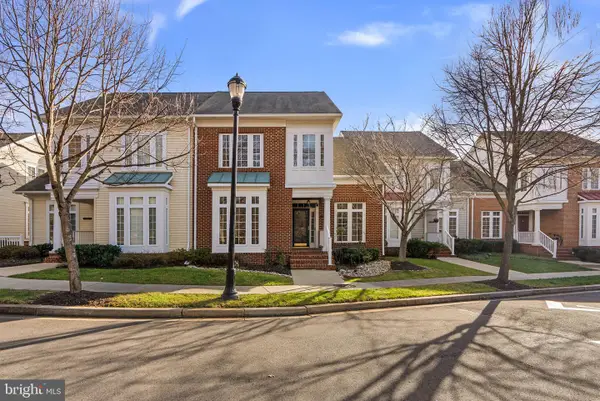 $650,000Active3 beds 4 baths3,510 sq. ft.
$650,000Active3 beds 4 baths3,510 sq. ft.2788 Westminster Rd, ELLICOTT CITY, MD 21043
MLS# MDHW2062206Listed by: RED CEDAR REAL ESTATE, LLC 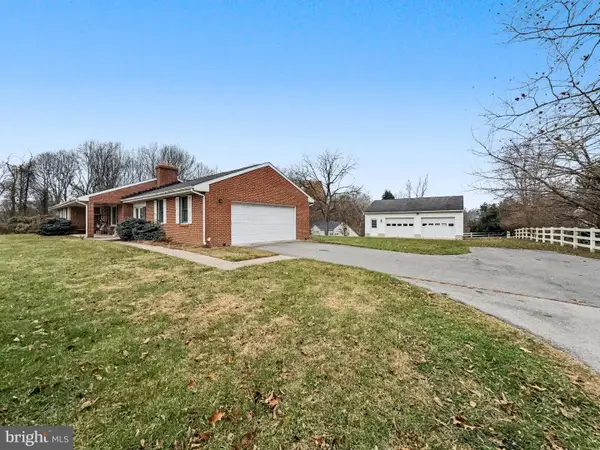 $725,000Pending3 beds 2 baths1,552 sq. ft.
$725,000Pending3 beds 2 baths1,552 sq. ft.9736 Old Frederick Rd, ELLICOTT CITY, MD 21042
MLS# MDHW2061924Listed by: CENTURY 21 DOWNTOWN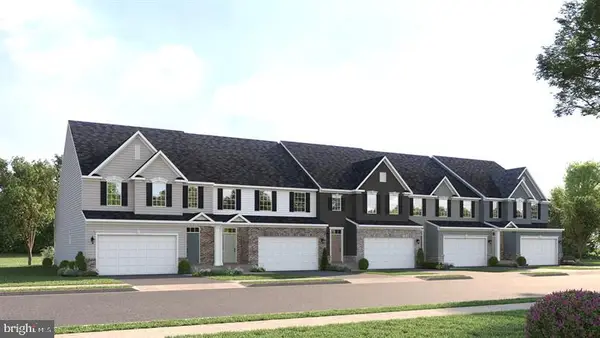 $785,125Pending3 beds 4 baths4,283 sq. ft.
$785,125Pending3 beds 4 baths4,283 sq. ft.3501 Joylynne Way, ELLICOTT CITY, MD 21042
MLS# MDHW2060838Listed by: NVR, INC.
