8382 Glenmar Rd, Ellicott City, MD 21043
Local realty services provided by:ERA Reed Realty, Inc.
8382 Glenmar Rd,Ellicott City, MD 21043
$775,000
- 4 Beds
- 3 Baths
- 2,334 sq. ft.
- Single family
- Active
Listed by: jessica dulaney
Office: next step realty
MLS#:MDHW2060180
Source:BRIGHTMLS
Price summary
- Price:$775,000
- Price per sq. ft.:$332.05
- Monthly HOA dues:$12.67
About this home
100% MOVE IN READY. Colonial style detached home w/ 2 car garage located on a large corner lot in a friendly, established neighborhood. This is the type of neighborhood where your neighbors will wave to you as your drive by and offer help as needed. The house truly feels spacious inside with 3 finished levels offering 2,334 finished square feet. Upstairs offer 4 bedrooms - all with new carpet- and 2 full bathrooms. The primary bedroom has a walk-in closet and ensuite bathroom w/ double vanity sink. Main level has a separate dining room and 2 different living room spaces. The living room in the rear has a fireplace to add to the ambiance. Flowing through to the kitchen with stainless steel appliances and granite countertops. The lower level is mostly finished - imagine movie nights, game nights, arts and crafts, sports room - the space is there for your needs. Outside you'll find a paver patio and shed right off the backside of the house overlooking a flat, grass backyard (recently professionally landscaped). Located minutes from Route 100 and I-95, easy drive to BWI Airport, shopping, dining, coffee shops, & parks. Located in Howard County public school district.
Contact an agent
Home facts
- Year built:1994
- Listing ID #:MDHW2060180
- Added:93 day(s) ago
- Updated:January 02, 2026 at 03:05 PM
Rooms and interior
- Bedrooms:4
- Total bathrooms:3
- Full bathrooms:2
- Half bathrooms:1
- Living area:2,334 sq. ft.
Heating and cooling
- Cooling:Central A/C
- Heating:Forced Air, Heat Pump(s), Natural Gas
Structure and exterior
- Year built:1994
- Building area:2,334 sq. ft.
- Lot area:0.32 Acres
Schools
- High school:HOWARD
Utilities
- Water:Public
- Sewer:Public Sewer
Finances and disclosures
- Price:$775,000
- Price per sq. ft.:$332.05
- Tax amount:$8,046 (2024)
New listings near 8382 Glenmar Rd
- Coming Soon
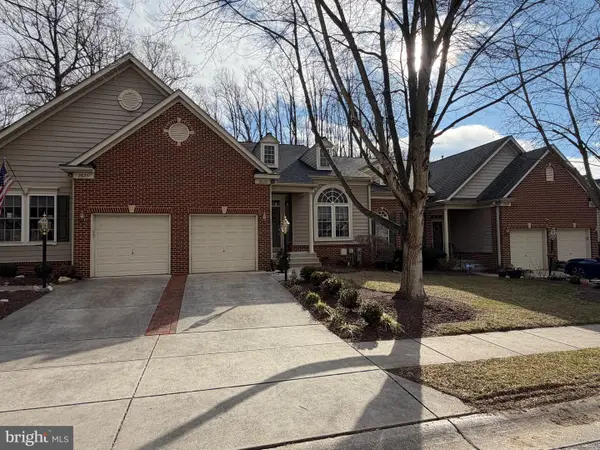 $799,900Coming Soon3 beds 4 baths
$799,900Coming Soon3 beds 4 baths2627 Legends Way, ELLICOTT CITY, MD 21042
MLS# MDHW2062708Listed by: RE/MAX ADVANTAGE REALTY - Coming Soon
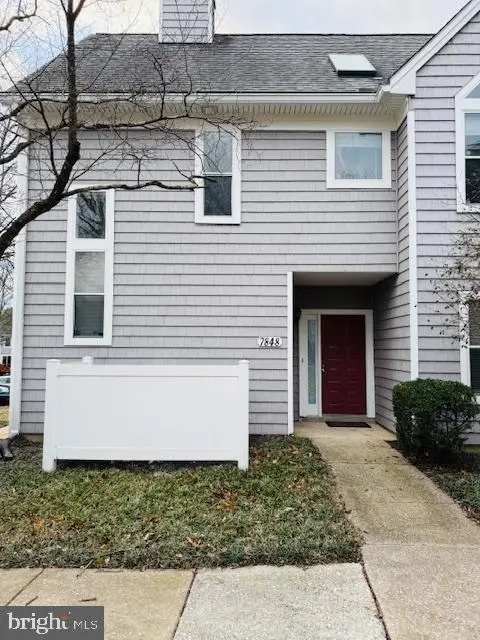 $350,000Coming Soon2 beds 2 baths
$350,000Coming Soon2 beds 2 baths7848 Old Farm Ln #a-l, ELLICOTT CITY, MD 21043
MLS# MDHW2062720Listed by: SAMSON PROPERTIES - Coming Soon
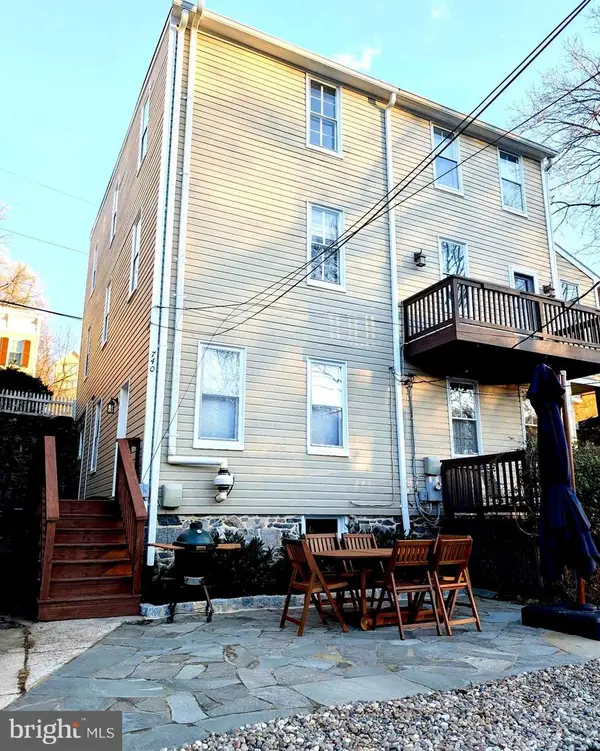 $425,000Coming Soon3 beds 3 baths
$425,000Coming Soon3 beds 3 baths740 Oella Ave, ELLICOTT CITY, MD 21043
MLS# MDBC2147102Listed by: THE KW COLLECTIVE - Coming Soon
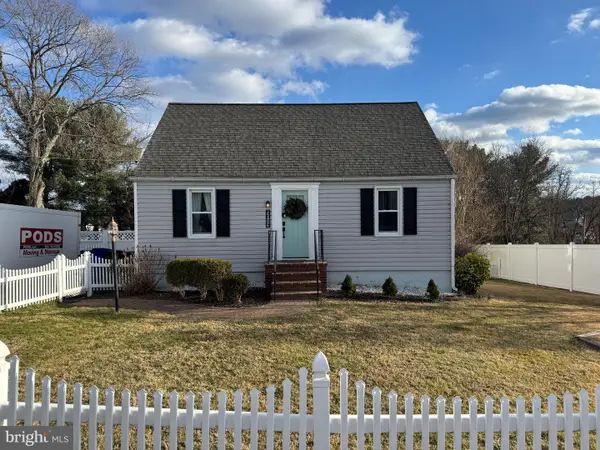 $499,900Coming Soon4 beds 2 baths
$499,900Coming Soon4 beds 2 baths5013 Orchard Dr, ELLICOTT CITY, MD 21043
MLS# MDHW2062686Listed by: RE/MAX ADVANTAGE REALTY - New
 $360,000Active3 beds 2 baths1,436 sq. ft.
$360,000Active3 beds 2 baths1,436 sq. ft.2115 Ganton Grn #g-107, WOODSTOCK, MD 21163
MLS# MDHW2062600Listed by: MONUMENT SOTHEBY'S INTERNATIONAL REALTY  $635,000Pending3 beds 2 baths1,372 sq. ft.
$635,000Pending3 beds 2 baths1,372 sq. ft.3801 Saint Johns Ln, ELLICOTT CITY, MD 21042
MLS# MDHW2062560Listed by: THE KW COLLECTIVE- Coming Soon
 $413,000Coming Soon2 beds 2 baths
$413,000Coming Soon2 beds 2 baths11130 Chambers Ct #b, WOODSTOCK, MD 21163
MLS# MDHW2062580Listed by: KELLER WILLIAMS LUCIDO AGENCY - Coming Soon
 $350,000Coming Soon2 beds 2 baths
$350,000Coming Soon2 beds 2 baths8280 Stone Crop Dr #m, ELLICOTT CITY, MD 21043
MLS# MDHW2062594Listed by: KELLER WILLIAMS LUCIDO AGENCY  $699,990Pending3 beds 4 baths3,370 sq. ft.
$699,990Pending3 beds 4 baths3,370 sq. ft.3507 Joylynne Way #1a Spec, ELLICOTT CITY, MD 21042
MLS# MDHW2059972Listed by: NVR, INC.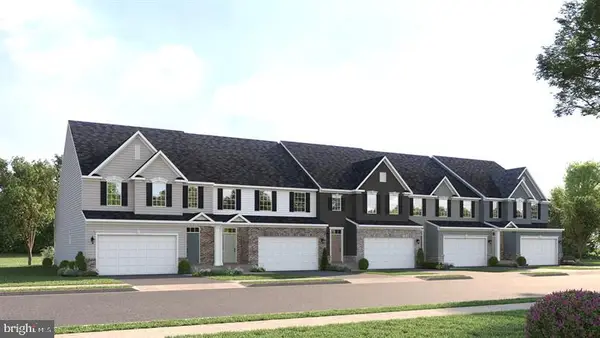 $785,125Pending3 beds 4 baths3,370 sq. ft.
$785,125Pending3 beds 4 baths3,370 sq. ft.3501 Joylynne Way #model, ELLICOTT CITY, MD 21042
MLS# MDHW2060838Listed by: NVR, INC.
