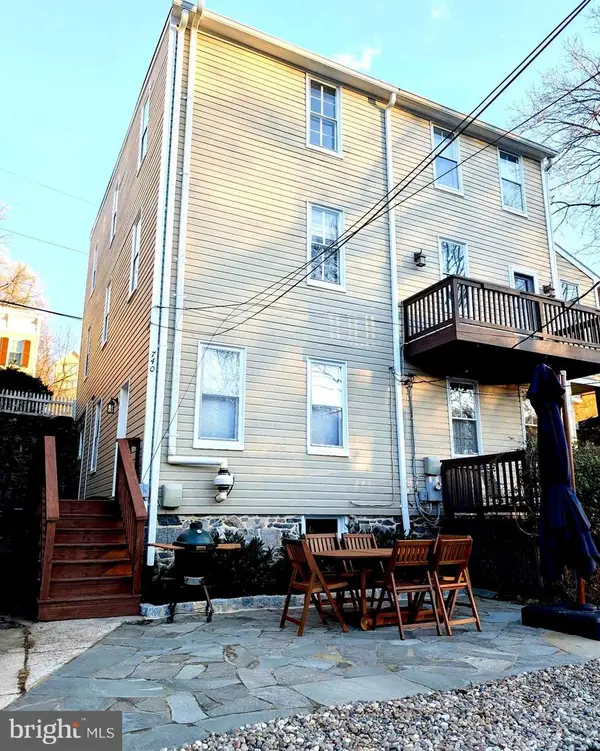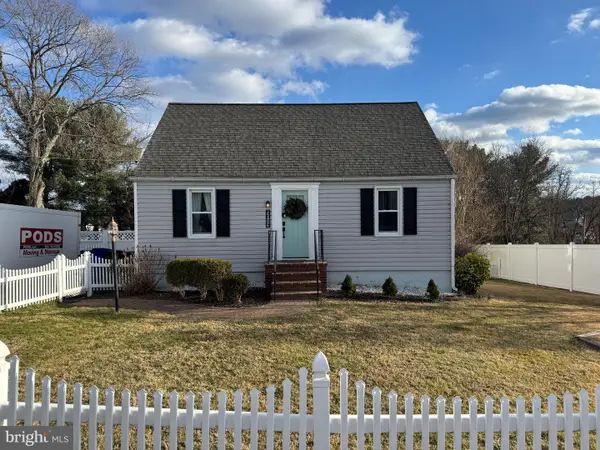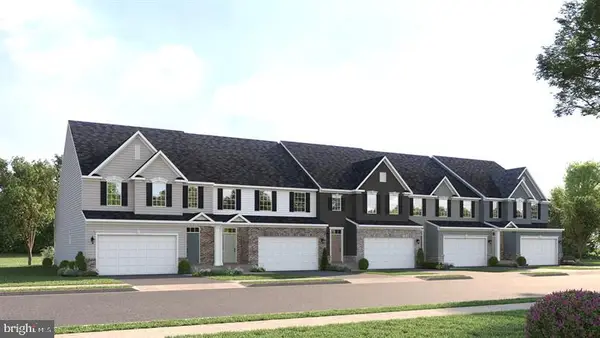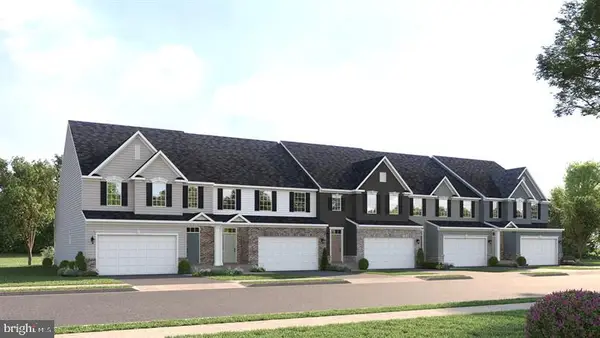8960 Carls Ct #a, Ellicott City, MD 21043
Local realty services provided by:ERA Reed Realty, Inc.
8960 Carls Ct #a,Ellicott City, MD 21043
$400,000
- 2 Beds
- 2 Baths
- 1,502 sq. ft.
- Condominium
- Pending
Listed by: robert j lucido, stephanie lightfoot
Office: keller williams lucido agency
MLS#:MDHW2060050
Source:BRIGHTMLS
Price summary
- Price:$400,000
- Price per sq. ft.:$266.31
- Monthly HOA dues:$155
About this home
Beautifully appointed condominium built in 2022, offering 1,502 square feet with 2 bedrooms, 2 full baths in the desirable 55+ community of Ellicott’s Retreat. This nearly new residence showcases expansive open-concept living with gleaming floors throughout. The foyer opens to a welcoming sitting area that flows seamlessly into the great room, featuring a bright and spacious living room with balcony access, a dining area accented by a chandelier and chair railing, and an eat-in kitchen. The kitchen is equipped with a large island with breakfast bar seating, stainless steel appliances, a pantry, and abundant cabinetry and counter space for both storage and meal preparation. The home offers double owner’s suites, both carpeted with private attached baths. The secondary suite includes a versatile alcove—ideal as a home office, reading nook, large closet, or storage space—as well as a dual-access bath that also connects to the hallway. The main primary suite features two closets, including a generous walk-in, and a spa-inspired bath complete with a dual-sink vanity. Residents of Ellicott’s Retreat enjoy access to a clubhouse with a versatile multipurpose room, along with beautifully maintained natural spaces with scenic paths and benches to relax.
Contact an agent
Home facts
- Year built:2021
- Listing ID #:MDHW2060050
- Added:90 day(s) ago
- Updated:January 01, 2026 at 08:58 AM
Rooms and interior
- Bedrooms:2
- Total bathrooms:2
- Full bathrooms:2
- Living area:1,502 sq. ft.
Heating and cooling
- Cooling:Central A/C
- Heating:Forced Air, Natural Gas
Structure and exterior
- Year built:2021
- Building area:1,502 sq. ft.
- Lot area:0.31 Acres
Schools
- High school:MT. HEBRON
- Middle school:DUNLOGGIN
- Elementary school:ST. JOHNS LANE
Utilities
- Water:Public
- Sewer:Public Sewer
Finances and disclosures
- Price:$400,000
- Price per sq. ft.:$266.31
- Tax amount:$5,520 (2024)
New listings near 8960 Carls Ct #a
- Coming Soon
 $425,000Coming Soon3 beds 3 baths
$425,000Coming Soon3 beds 3 baths740 Oella Ave, ELLICOTT CITY, MD 21043
MLS# MDBC2147102Listed by: THE KW COLLECTIVE - Coming Soon
 $499,900Coming Soon4 beds 2 baths
$499,900Coming Soon4 beds 2 baths5013 Orchard Dr, ELLICOTT CITY, MD 21043
MLS# MDHW2062686Listed by: RE/MAX ADVANTAGE REALTY - New
 $360,000Active3 beds 2 baths1,436 sq. ft.
$360,000Active3 beds 2 baths1,436 sq. ft.2115 Ganton Grn #g-107, WOODSTOCK, MD 21163
MLS# MDHW2062600Listed by: MONUMENT SOTHEBY'S INTERNATIONAL REALTY  $635,000Pending3 beds 2 baths1,372 sq. ft.
$635,000Pending3 beds 2 baths1,372 sq. ft.3801 Saint Johns Ln, ELLICOTT CITY, MD 21042
MLS# MDHW2062560Listed by: THE KW COLLECTIVE- Coming Soon
 $413,000Coming Soon2 beds 2 baths
$413,000Coming Soon2 beds 2 baths11130 Chambers Ct #b, WOODSTOCK, MD 21163
MLS# MDHW2062580Listed by: KELLER WILLIAMS LUCIDO AGENCY - Coming Soon
 $350,000Coming Soon2 beds 2 baths
$350,000Coming Soon2 beds 2 baths8280 Stone Crop Dr #m, ELLICOTT CITY, MD 21043
MLS# MDHW2062594Listed by: KELLER WILLIAMS LUCIDO AGENCY  $699,990Pending3 beds 4 baths3,370 sq. ft.
$699,990Pending3 beds 4 baths3,370 sq. ft.3507 Joylynne Way #1a Spec, ELLICOTT CITY, MD 21042
MLS# MDHW2059972Listed by: NVR, INC. $785,125Pending3 beds 4 baths3,370 sq. ft.
$785,125Pending3 beds 4 baths3,370 sq. ft.3501 Joylynne Way #model, ELLICOTT CITY, MD 21042
MLS# MDHW2060838Listed by: NVR, INC. $689,990Pending3 beds 4 baths3,368 sq. ft.
$689,990Pending3 beds 4 baths3,368 sq. ft.3511 Joylynne Way #5d Spec, ELLICOTT CITY, MD 21042
MLS# MDHW2062326Listed by: NVR, INC. $639,990Pending3 beds 3 baths3,309 sq. ft.
$639,990Pending3 beds 3 baths3,309 sq. ft.3515 Joylynne Way #5b Spec, ELLICOTT CITY, MD 21042
MLS# MDHW2062578Listed by: NVR, INC.
