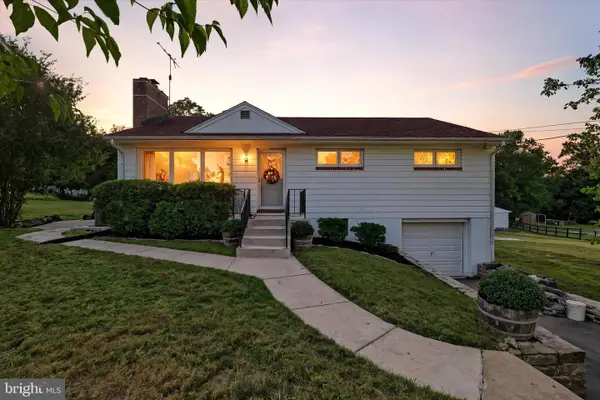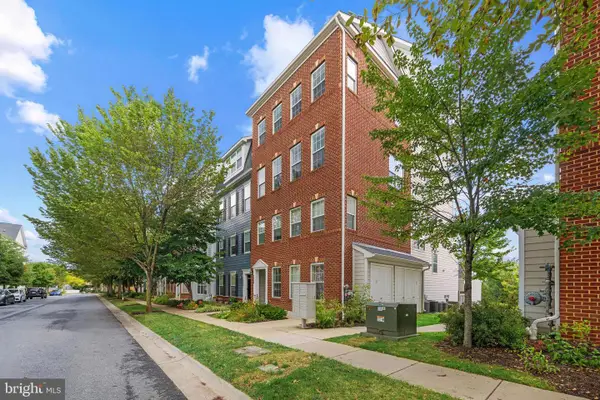9612 Larchmede Ct, ELLICOTT CITY, MD 21042
Local realty services provided by:ERA Byrne Realty
Listed by:lois c leahy
Office:keller williams realty centre
MLS#:MDHW2058160
Source:BRIGHTMLS
Price summary
- Price:$765,000
- Price per sq. ft.:$273.02
About this home
BARGAIN PRICE! WELL MAINTAINED, JUST NEEDS UPDATING. ESTATE SALE. Great opportunity to own in desirable Valley Mede! Brand-new kitchen appliances, H2O (2025), HVAC (2022), Roof (2016). Open Kitchen, breakfast area, and butler’s pantry. French doors open to maintenance-free deck. Enjoy cookouts or your morning coffee overlooking wonderful yard backing to trees. Huge Family room boasts floor-to-ceiling brick, wood-burning fireplace and vaulted ceiling with skylights. Primary bedroom includes private bath with soaking tub, dressing area with sink/vanity, & walk-in closet. 3 additional generous-sized bedrooms and 2nd full bath complete upper level. Office and half bath in basement, but primarily unfinished. There’s plenty of space for future rec room, workout room, storage and more! Great location on tree-lined street. No HOA. EZ access to Ellicott City shopping and restaurants, and commuter routes I-70, 695, 29. Sold strictly “As Is”.
Contact an agent
Home facts
- Year built:1988
- Listing ID #:MDHW2058160
- Added:19 day(s) ago
- Updated:September 16, 2025 at 07:26 AM
Rooms and interior
- Bedrooms:4
- Total bathrooms:4
- Full bathrooms:2
- Half bathrooms:2
- Living area:2,802 sq. ft.
Heating and cooling
- Cooling:Central A/C
- Heating:Forced Air, Natural Gas
Structure and exterior
- Year built:1988
- Building area:2,802 sq. ft.
- Lot area:0.33 Acres
Schools
- High school:MT. HEBRON
- Middle school:PATAPSCO
- Elementary school:ST. JOHNS LANE
Utilities
- Water:Public
- Sewer:Public Sewer
Finances and disclosures
- Price:$765,000
- Price per sq. ft.:$273.02
- Tax amount:$8,788 (2024)
New listings near 9612 Larchmede Ct
- New
 $250,000Active2 beds 2 baths1,336 sq. ft.
$250,000Active2 beds 2 baths1,336 sq. ft.7812 Whistling Pines Ct, ELLICOTT CITY, MD 21043
MLS# MDHW2059698Listed by: A.J. BILLIG & COMPANY - New
 $499,990Active3 beds 1 baths1,176 sq. ft.
$499,990Active3 beds 1 baths1,176 sq. ft.8433 Jopenda Dr, ELLICOTT CITY, MD 21043
MLS# MDHW2057552Listed by: HOMESMART - Coming Soon
 $284,990Coming Soon2 beds 2 baths
$284,990Coming Soon2 beds 2 baths8511 Falls Run Rd #k, ELLICOTT CITY, MD 21043
MLS# MDHW2059412Listed by: COMPASS - Coming Soon
 $394,900Coming Soon2 beds 2 baths
$394,900Coming Soon2 beds 2 baths2115 Ganton Grn #g-106, WOODSTOCK, MD 21163
MLS# MDHW2059682Listed by: NEWSTAR 1ST REALTY, LLC - Coming Soon
 $494,900Coming Soon2 beds 2 baths
$494,900Coming Soon2 beds 2 baths10530 Resort Rd ##108, ELLICOTT CITY, MD 21042
MLS# MDHW2059684Listed by: NEWSTAR 1ST REALTY, LLC - Coming Soon
 $675,000Coming Soon3 beds 3 baths
$675,000Coming Soon3 beds 3 baths7442 Jeans Way, ELLICOTT CITY, MD 21043
MLS# MDHW2059616Listed by: NORTHROP REALTY - Coming Soon
 $949,900Coming Soon5 beds 4 baths
$949,900Coming Soon5 beds 4 baths7803 Breakstone Ct, ELLICOTT CITY, MD 21043
MLS# MDHW2059454Listed by: KELLER WILLIAMS LUCIDO AGENCY - Coming Soon
 $1,210,000Coming Soon4 beds 4 baths
$1,210,000Coming Soon4 beds 4 baths3260 Pine Bluffs Dr, ELLICOTT CITY, MD 21042
MLS# MDHW2059532Listed by: REDFIN CORP - Coming Soon
 $569,000Coming Soon3 beds 3 baths
$569,000Coming Soon3 beds 3 baths5929-2 Logans Way #24, ELLICOTT CITY, MD 21043
MLS# MDHW2059104Listed by: LONG & FOSTER REAL ESTATE, INC. - New
 $1,079,990Active4 beds 4 baths3,160 sq. ft.
$1,079,990Active4 beds 4 baths3,160 sq. ft.4476 Ilchester Rd, ELLICOTT CITY, MD 21043
MLS# MDHW2059504Listed by: THE PINNACLE REAL ESTATE CO.
