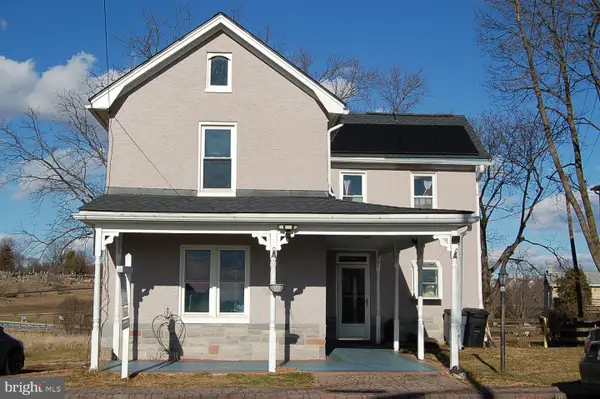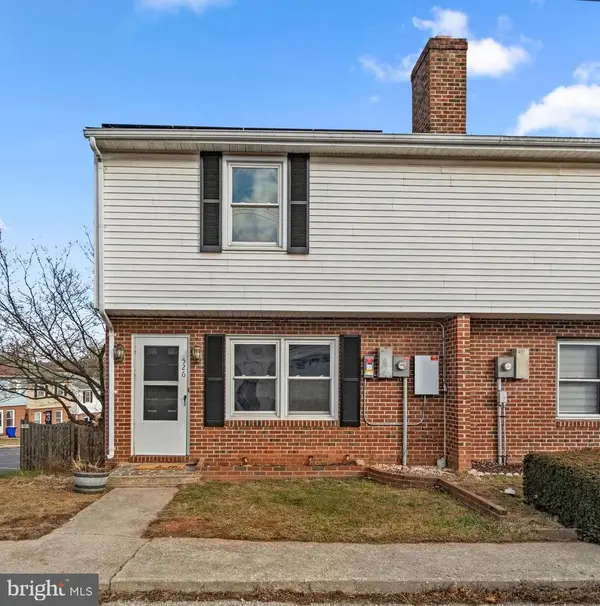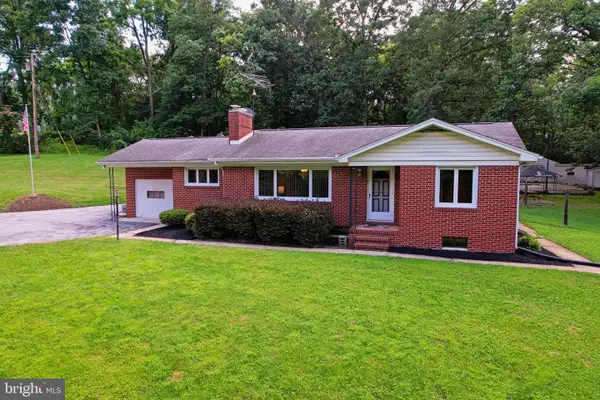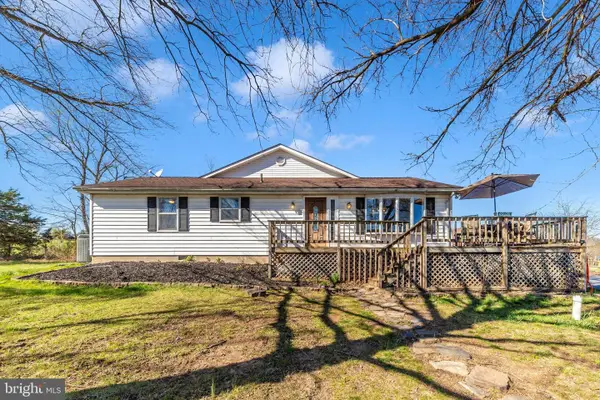1445 Ramblewood Dr, Emmitsburg, MD 21727
Local realty services provided by:O'BRIEN REALTY ERA POWERED
Listed by: john m bayley
Office: keller williams realty centre
MLS#:MDFR2068784
Source:BRIGHTMLS
Price summary
- Price:$399,900
- Price per sq. ft.:$168.45
- Monthly HOA dues:$26.08
About this home
Beautiful, move in ready single family home in sought after Brookfield! Nice deck leads down to a gorgeous patio. Expansive back yard. Great price point! A perfect amount of space for your growing family in a neighborhood just outside of historic Emmitsburg, Md. It offers neutral colors throughout, an updated primary bath with beautiful ceramic tile, and a glass shower door. The bedrooms and closets are all spacious. The kitchen has Corian counters, ceramic tile flooring, and plenty of cabinets. It will be a great place to gather as it flows nicely into the family room and the rear deck & patio area! On the lower level you will find a nice blend of finished space with a half bath, an egress window that could allow for a 4th bedroom to be added and enough space for storage too. Emmitsburg is very close proximity to numerous State and Federal Parks, Mount Saint Mary’s University, easily commutable to Frederick, Gettysburg, and Waynesboro, AND has a great community pool! You’ll love all the farm market and produce stand options in Northern Frederick County and the quaint small-town feel of Emmitsburg!
Contact an agent
Home facts
- Year built:2007
- Listing ID #:MDFR2068784
- Added:147 day(s) ago
- Updated:January 06, 2026 at 08:32 AM
Rooms and interior
- Bedrooms:3
- Total bathrooms:4
- Full bathrooms:2
- Half bathrooms:2
- Living area:2,374 sq. ft.
Heating and cooling
- Cooling:Central A/C
- Heating:Heat Pump(s), Natural Gas
Structure and exterior
- Roof:Shingle
- Year built:2007
- Building area:2,374 sq. ft.
- Lot area:0.23 Acres
Schools
- High school:CATOCTIN
- Middle school:THURMONT
- Elementary school:EMMITSBURG
Utilities
- Water:Public
- Sewer:Public Sewer
Finances and disclosures
- Price:$399,900
- Price per sq. ft.:$168.45
- Tax amount:$5,019 (2024)
New listings near 1445 Ramblewood Dr
- New
 $319,900Active3 beds 2 baths1,916 sq. ft.
$319,900Active3 beds 2 baths1,916 sq. ft.902 Frailey Rd, EMMITSBURG, MD 21727
MLS# MDFR2075074Listed by: COMPASS  $249,900Pending3 beds 2 baths1,840 sq. ft.
$249,900Pending3 beds 2 baths1,840 sq. ft.526 W North Ave, EMMITSBURG, MD 21727
MLS# MDFR2074734Listed by: KELLER WILLIAMS REALTY CENTRE $434,999Active3 beds 2 baths2,740 sq. ft.
$434,999Active3 beds 2 baths2,740 sq. ft.17026 Eylers Valley Rd, EMMITSBURG, MD 21727
MLS# MDFR2074682Listed by: EXP REALTY, LLC $225,000Active8.25 Acres
$225,000Active8.25 Acres17268 Annandale Rd, EMMITSBURG, MD 21727
MLS# MDFR2074168Listed by: CHARIS REALTY GROUP $495,000Pending4 beds 2 baths1,824 sq. ft.
$495,000Pending4 beds 2 baths1,824 sq. ft.11409 Taneytown Pike, EMMITSBURG, MD 21727
MLS# MDFR2073906Listed by: CHARIS REALTY GROUP $619,900Active4 beds 3 baths2,040 sq. ft.
$619,900Active4 beds 3 baths2,040 sq. ft.8710 Hampton Valley Rd, EMMITSBURG, MD 21727
MLS# MDFR2073414Listed by: RE/MAX REALTY GROUP $139,900Active0.28 Acres
$139,900Active0.28 Acres325 Mountaineers Way (lot 29), EMMITSBURG, MD 21727
MLS# MDFR2072574Listed by: CHARIS REALTY GROUP $139,900Active0.28 Acres
$139,900Active0.28 Acres323 Mountaineers Way, EMMITSBURG, MD 21727
MLS# MDFR2072576Listed by: CHARIS REALTY GROUP $675,000Active3 beds 3 baths2,716 sq. ft.
$675,000Active3 beds 3 baths2,716 sq. ft.17449 Irishtown Rd, EMMITSBURG, MD 21727
MLS# MDFR2062472Listed by: RE/MAX RESULTS
