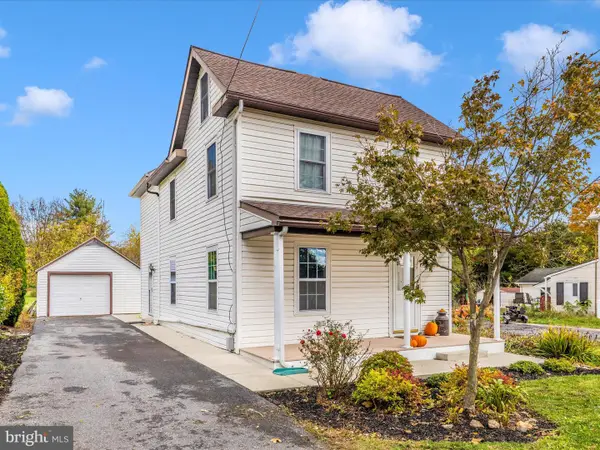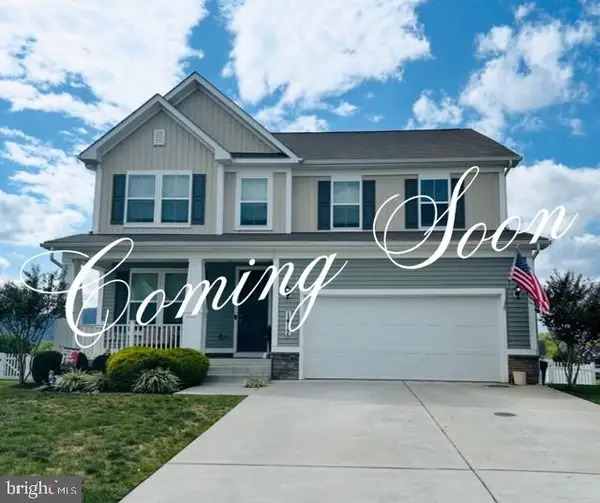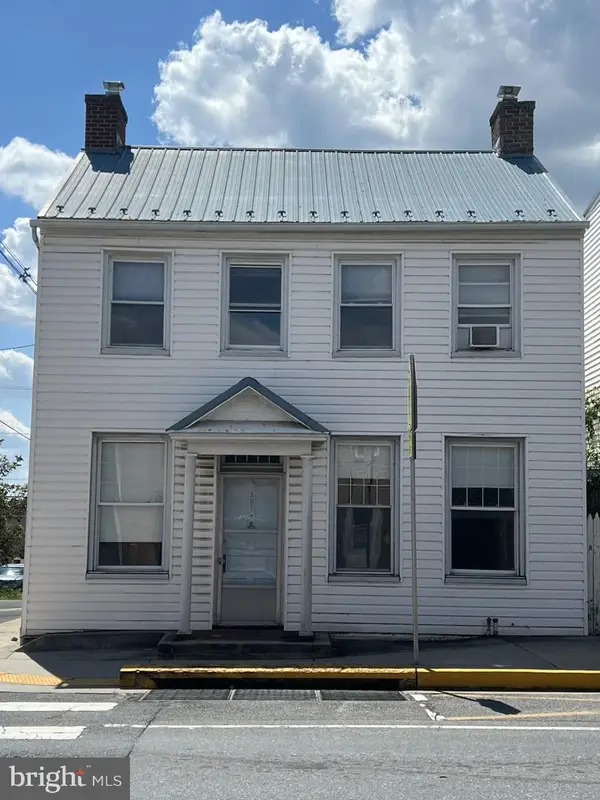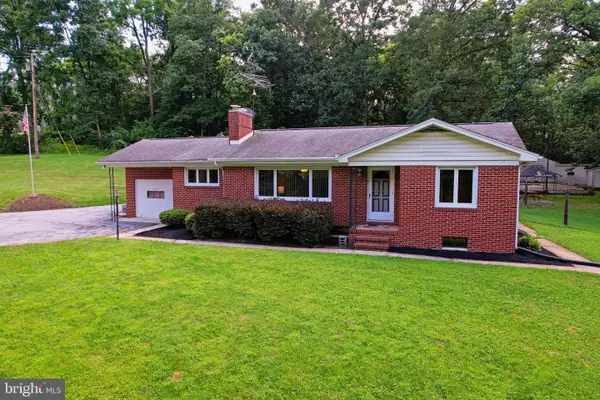17202 Eylers Valley Rd, Emmitsburg, MD 21727
Local realty services provided by:ERA Reed Realty, Inc.
17202 Eylers Valley Rd,Emmitsburg, MD 21727
$349,000
- 3 Beds
- 3 Baths
- 1,326 sq. ft.
- Single family
- Pending
Listed by: kelsey m norris
Office: charis realty group
MLS#:MDFR2073012
Source:BRIGHTMLS
Price summary
- Price:$349,000
- Price per sq. ft.:$263.2
About this home
Escape to the mountains in this charming 3-bedroom, 3-bathroom cabin-style home offering panoramic mountain views and timeless rustic character. Nestled in a serene setting, this beautifully crafted home combines natural beauty with modern comfort.
Inside, you’ll find a warm, open concept living space with exposed wood beams, and an open kitchen that’s perfect for entertaining. The kitchen features ample counter space, a breakfast bar, and room for family gatherings or quiet mornings with a view. Retreat to the living room for a movie, game night, or reading.
The spacious first-floor owner's suite provides comfort and privacy, complete with an en-suite bath and large walk-in closet. Upstairs you will find two additional bedrooms and another full bathroom equipped with a custom shower.
Whether you’re enjoying coffee on the covered front porch, hosting friends for a BBQ, or simply relaxing after a long day, this home offers the perfect balance of rustic living and everyday convenience. Located near National Parks, Fort Ritchie, stocked fishing creeks, historic Frederick and Gettysburg, and short, gorgeous drive to the highway.
Your mountain retreat awaits—schedule your private tour today.
Contact an agent
Home facts
- Year built:1955
- Listing ID #:MDFR2073012
- Added:196 day(s) ago
- Updated:November 14, 2025 at 08:40 AM
Rooms and interior
- Bedrooms:3
- Total bathrooms:3
- Full bathrooms:3
- Living area:1,326 sq. ft.
Heating and cooling
- Cooling:Ductless/Mini-Split, Window Unit(s)
- Heating:Baseboard - Electric, Electric
Structure and exterior
- Roof:Metal
- Year built:1955
- Building area:1,326 sq. ft.
- Lot area:0.5 Acres
Utilities
- Water:Well
- Sewer:On Site Septic
Finances and disclosures
- Price:$349,000
- Price per sq. ft.:$263.2
- Tax amount:$2,222 (2025)
New listings near 17202 Eylers Valley Rd
- Coming Soon
 $375,000Coming Soon3 beds 2 baths
$375,000Coming Soon3 beds 2 baths1005 Flat Run Ct, EMMITSBURG, MD 21727
MLS# MDFR2072738Listed by: J&B REAL ESTATE  $139,900Active0.28 Acres
$139,900Active0.28 Acres325 Mountaineers Way (lot 29), EMMITSBURG, MD 21727
MLS# MDFR2072574Listed by: CHARIS REALTY GROUP $139,900Active0.28 Acres
$139,900Active0.28 Acres323 Mountaineers Way, EMMITSBURG, MD 21727
MLS# MDFR2072576Listed by: CHARIS REALTY GROUP $350,000Pending4 beds 3 baths1,786 sq. ft.
$350,000Pending4 beds 3 baths1,786 sq. ft.275 Depaul St, EMMITSBURG, MD 21727
MLS# MDFR2072020Listed by: RE/MAX PLUS $240,000Pending2 beds 2 baths880 sq. ft.
$240,000Pending2 beds 2 baths880 sq. ft.34 Provincial Pkwy, EMMITSBURG, MD 21727
MLS# MDFR2071666Listed by: J&B REAL ESTATE $509,900Pending4 beds 3 baths2,598 sq. ft.
$509,900Pending4 beds 3 baths2,598 sq. ft.1417 Ramblewood Dr, EMMITSBURG, MD 21727
MLS# MDFR2071190Listed by: J&B REAL ESTATE $269,900Active3 beds 2 baths1,312 sq. ft.
$269,900Active3 beds 2 baths1,312 sq. ft.209 W Main St, EMMITSBURG, MD 21727
MLS# MDFR2071182Listed by: CHARIS REALTY GROUP- Open Sun, 1:30 to 3:30pm
 $269,900Active4 beds 2 baths2,288 sq. ft.
$269,900Active4 beds 2 baths2,288 sq. ft.201 W Main St, EMMITSBURG, MD 21727
MLS# MDFR2070124Listed by: LONG & FOSTER REAL ESTATE, INC.  $399,900Pending3 beds 4 baths2,374 sq. ft.
$399,900Pending3 beds 4 baths2,374 sq. ft.1445 Ramblewood Dr, EMMITSBURG, MD 21727
MLS# MDFR2068784Listed by: KELLER WILLIAMS REALTY CENTRE $465,000Active3 beds 2 baths2,740 sq. ft.
$465,000Active3 beds 2 baths2,740 sq. ft.17026 Eylers Valley Rd, EMMITSBURG, MD 21727
MLS# MDFR2067690Listed by: EXP REALTY, LLC
