1534 Hudson View Rd, Essex, MD 21221
Local realty services provided by:ERA OakCrest Realty, Inc.
1534 Hudson View Rd,Essex, MD 21221
$382,500
- 4 Beds
- 4 Baths
- 2,176 sq. ft.
- Townhouse
- Pending
Listed by: keith walsh
Office: berkshire hathaway homeservices penfed realty
MLS#:MDBC2142064
Source:BRIGHTMLS
Price summary
- Price:$382,500
- Price per sq. ft.:$175.78
- Monthly HOA dues:$76.67
About this home
Welcome Home! A rare opportunity to own a home that feels brand new for under $400,000 in the sought after Hyde Park Overlook community. This end of group townhome has it ALL. Walk right through the front door and head immediately back to the bonus room fully equipped with a kitchenette and full bath. This bonus room can act as a guest room, in-law suite, or the perfect place to host gatherings for friends and family as you watch the Ravens beat the Steelers to win the AFC North. From the bonus room head out into your fully fenced in yard and imagine summer barbeques, yard games, or a space let fido run around freely. Now head upstairs to find an even larger space for entertaining with the kitchen on your dreams fully equipped with a a beautiful island for everyone to gather around and tell stories, a powder room, a large dining area, and a living space that can be made even cozier on winter nights as you turn on your electric fireplace to set the mood and curl up with a movie. Step out onto your deck and imagine summer days filled with rays, eating steamed crabs, and sharing laughs. Finally, take a tour of the upstairs and find two nicely sized guest bedrooms, a full bath, and a primary suite with a huge walk-in closet and ensuite. The original homeowner put in all the right upgrades for you the next owner including LVP flooring throughout the lower and main floor. Priced to sell this one will not last long schedule your showings today!
Contact an agent
Home facts
- Year built:2021
- Listing ID #:MDBC2142064
- Added:48 day(s) ago
- Updated:November 20, 2025 at 08:43 AM
Rooms and interior
- Bedrooms:4
- Total bathrooms:4
- Full bathrooms:3
- Half bathrooms:1
- Living area:2,176 sq. ft.
Heating and cooling
- Cooling:Central A/C
- Heating:90% Forced Air, Natural Gas
Structure and exterior
- Year built:2021
- Building area:2,176 sq. ft.
- Lot area:0.07 Acres
Utilities
- Water:Public
- Sewer:Public Sewer
Finances and disclosures
- Price:$382,500
- Price per sq. ft.:$175.78
- Tax amount:$4,202 (2025)
New listings near 1534 Hudson View Rd
- Coming Soon
 $273,000Coming Soon3 beds 2 baths
$273,000Coming Soon3 beds 2 baths66 Stemmers Run Rd, BALTIMORE, MD 21221
MLS# MDBC2146700Listed by: KELLER WILLIAMS GATEWAY LLC - New
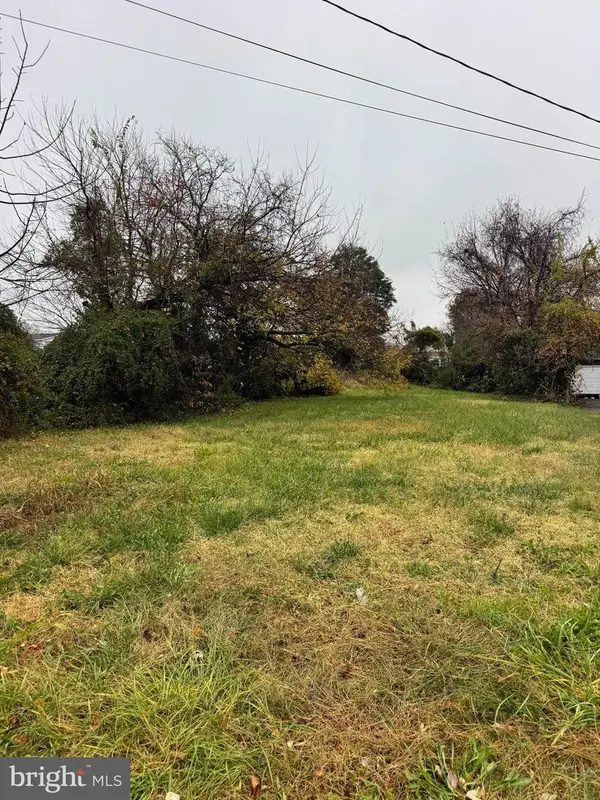 $100,000Active0.17 Acres
$100,000Active0.17 Acres1 Helena Ave, BALTIMORE, MD 21221
MLS# MDBC2146678Listed by: EXP REALTY, LLC - Coming Soon
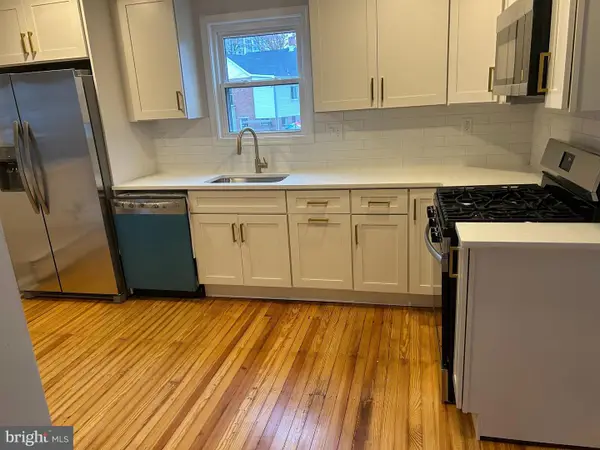 $349,000Coming Soon5 beds 2 baths
$349,000Coming Soon5 beds 2 baths834 Dorsey Ave, ESSEX, MD 21221
MLS# MDBC2146658Listed by: CUMMINGS & CO. REALTORS - Open Sun, 11am to 1pmNew
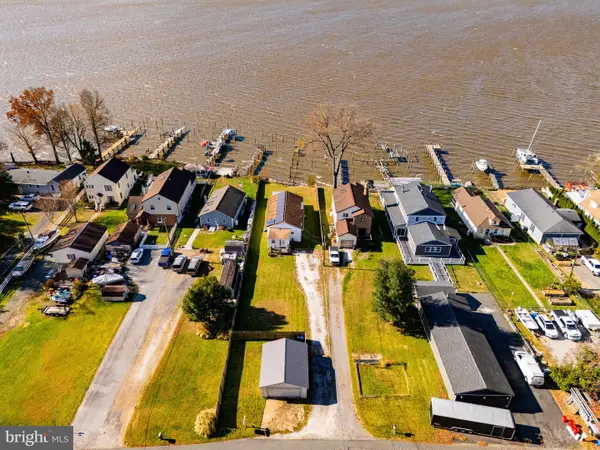 $450,000Active3 beds 1 baths1,200 sq. ft.
$450,000Active3 beds 1 baths1,200 sq. ft.1132 E Riverside, ESSEX, MD 21221
MLS# MDBC2146176Listed by: SAMSON PROPERTIES - New
 $699,900Active3 beds 3 baths1,684 sq. ft.
$699,900Active3 beds 3 baths1,684 sq. ft.2028 William Ave, ESSEX, MD 21221
MLS# MDBC2141508Listed by: LONG & FOSTER REAL ESTATE, INC. 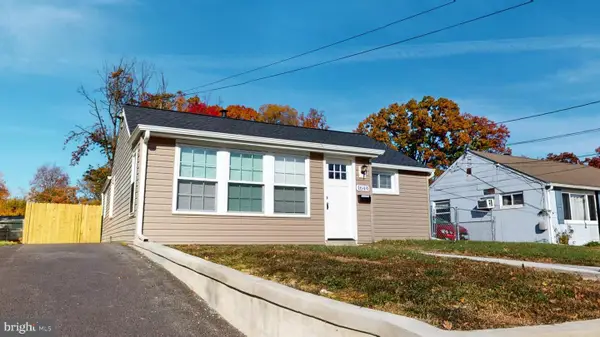 $299,900Pending3 beds 2 baths1,200 sq. ft.
$299,900Pending3 beds 2 baths1,200 sq. ft.1644 Williams Ave, ESSEX, MD 21221
MLS# MDBC2145284Listed by: MARYLAND REALTY COMPANY- New
 $65,000Active0.22 Acres
$65,000Active0.22 AcresParcel On Park Dr, ESSEX, MD 21221
MLS# MDBC2145980Listed by: ASHLAND AUCTION GROUP LLC - New
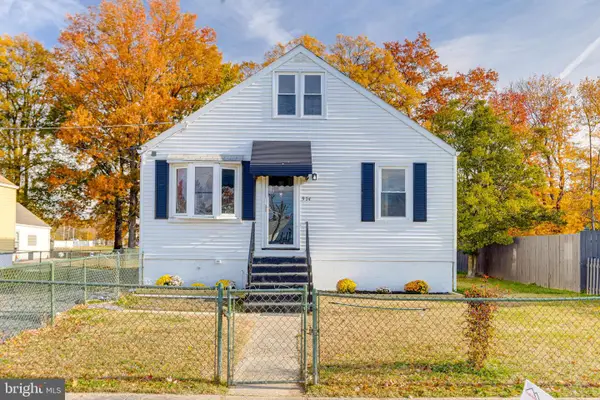 $329,990Active3 beds 2 baths1,848 sq. ft.
$329,990Active3 beds 2 baths1,848 sq. ft.974 Martin Rd, BALTIMORE, MD 21221
MLS# MDBC2146078Listed by: REAL BROKER, LLC - New
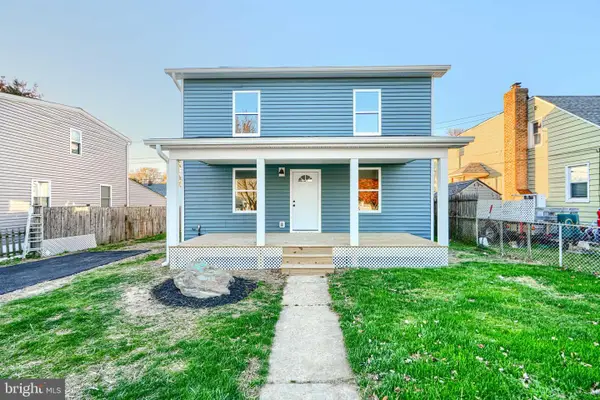 $439,000Active4 beds 3 baths2,300 sq. ft.
$439,000Active4 beds 3 baths2,300 sq. ft.9 Avenal Rd, BALTIMORE, MD 21221
MLS# MDBC2146102Listed by: DOUGLAS REALTY, LLC - Coming Soon
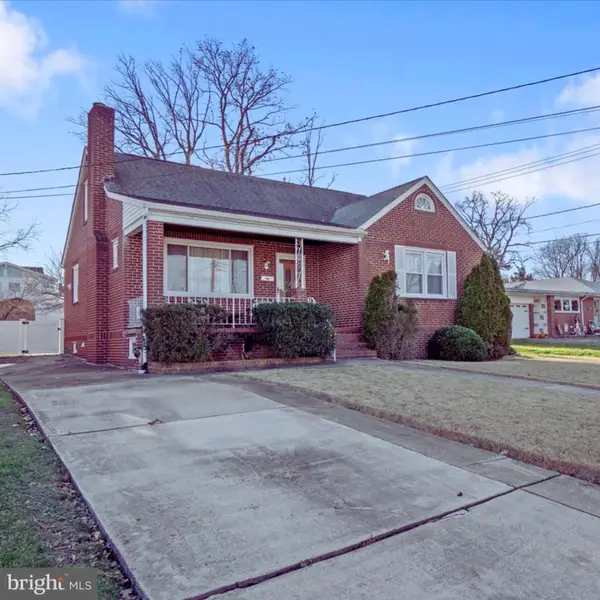 $325,000Coming Soon4 beds 3 baths
$325,000Coming Soon4 beds 3 baths333 Ida Ave, ESSEX, MD 21221
MLS# MDBC2145612Listed by: AMERICAN PREMIER REALTY, LLC
