528 Waterslanding Dr, ESSEX, MD 21221
Local realty services provided by:ERA Cole Realty
528 Waterslanding Dr,ESSEX, MD 21221
$545,000
- 3 Beds
- 3 Baths
- 2,510 sq. ft.
- Townhouse
- Active
Listed by:erin e clark
Office:long & foster real estate, inc.
MLS#:MDBC2138758
Source:BRIGHTMLS
Price summary
- Price:$545,000
- Price per sq. ft.:$217.13
- Monthly HOA dues:$90
About this home
Welcome to 528 Waters Landing Drive, a beautifully designed end-unit townhouse located in the desirable Water’s Landing community with water views of Middle River in the winter months. This home provides open floor plan with large windows to bring in natural light to enjoy everyday living or entertaining. The kitchen is a true highlight offering upgraded stainless steel appliances, sleek cabinetry, and a large island with pendant lighting that allows for extra seating. The adjoining dining and living areas provide a seamless flow for gatherings, while the deck offers peaceful wooded and seasonal water views.
With 3 bedrooms and 2.5 baths, including the Owners Suite on the main level, this home offers flexibility and comfort for today’s lifestyle. The upper level has 2 bedrooms, full bath, and extra space for office/entertainment/play area. The unfinished basement provides potential for customization to suit your needs and outdoor access. Additional features include a two-car garage, energy-efficient windows, a tankless water heater, and a low-maintenance exterior. Water’s Landing is a sought after waterfront community featuring two private community piers for water access to Middle River for your enjoyment, walking paths, and sidewalks. Nestled on a lot backing to trees, this home combines privacy with easy access to nearby dining, boating, interstates, shopping, Baltimore and more. Experience the perfect balance of modern comfort and natural surroundings in this exceptional home.
Contact an agent
Home facts
- Year built:2024
- Listing ID #:MDBC2138758
- Added:13 day(s) ago
- Updated:September 12, 2025 at 02:01 PM
Rooms and interior
- Bedrooms:3
- Total bathrooms:3
- Full bathrooms:2
- Half bathrooms:1
- Living area:2,510 sq. ft.
Heating and cooling
- Cooling:Central A/C
- Heating:Forced Air, Natural Gas
Structure and exterior
- Roof:Asphalt, Shingle
- Year built:2024
- Building area:2,510 sq. ft.
- Lot area:0.11 Acres
Schools
- High school:KENWOOD
- Middle school:STEMMERS RUN
- Elementary school:MARS ESTATES
Utilities
- Water:Public
- Sewer:Public Sewer
Finances and disclosures
- Price:$545,000
- Price per sq. ft.:$217.13
- Tax amount:$5,364 (2024)
New listings near 528 Waterslanding Dr
- New
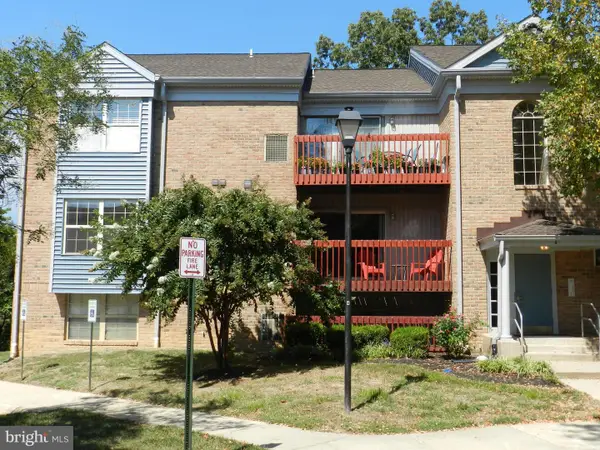 $159,900Active3 beds 1 baths907 sq. ft.
$159,900Active3 beds 1 baths907 sq. ft.4 Banyan Wood Ct #202, ESSEX, MD 21221
MLS# MDBC2139948Listed by: KELLER WILLIAMS PREFERRED PROPERTIES - Coming Soon
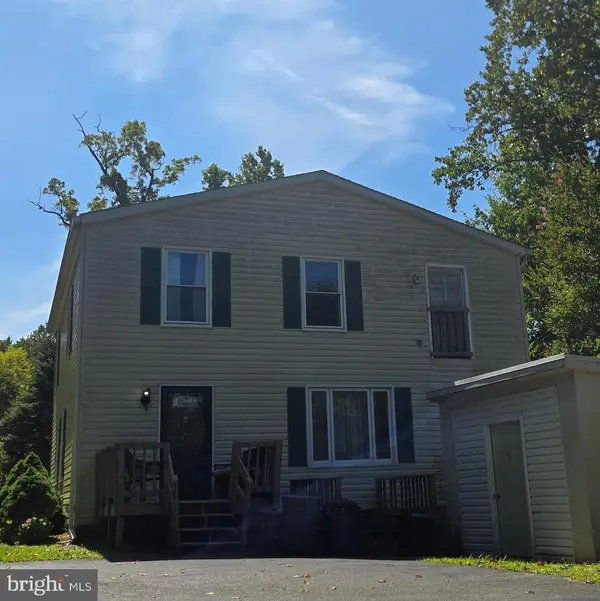 $575,000Coming Soon4 beds 2 baths
$575,000Coming Soon4 beds 2 baths2400 Holly Neck Rd, ESSEX, MD 21221
MLS# MDBC2139792Listed by: NORTHROP REALTY - New
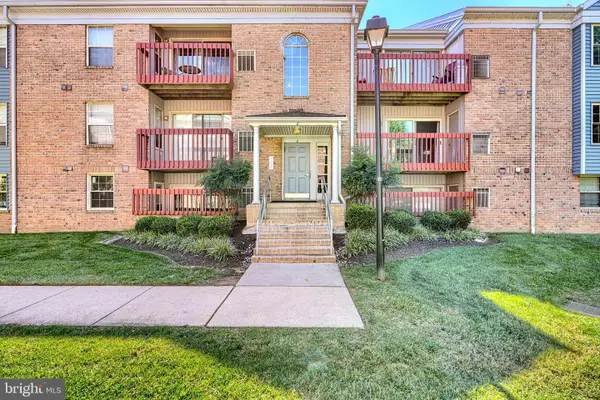 $139,900Active2 beds 1 baths736 sq. ft.
$139,900Active2 beds 1 baths736 sq. ft.2 Cedar Valley Pl #204, ESSEX, MD 21221
MLS# MDBC2139818Listed by: CUMMINGS & CO REALTORS - New
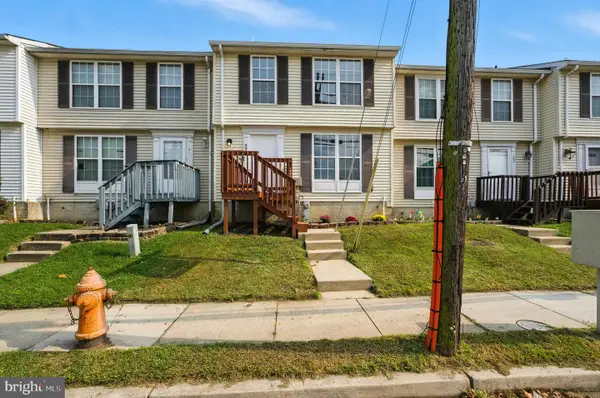 $214,990Active3 beds 2 baths1,107 sq. ft.
$214,990Active3 beds 2 baths1,107 sq. ft.209 Magnolia Ter, BALTIMORE, MD 21221
MLS# MDBC2137648Listed by: NEXT STEP REALTY - Coming Soon
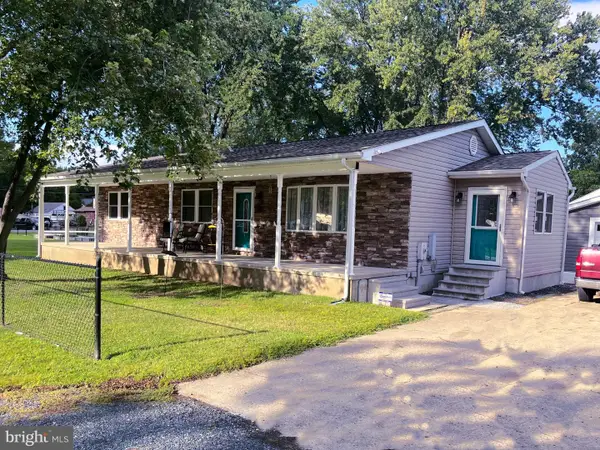 $350,000Coming Soon3 beds 2 baths
$350,000Coming Soon3 beds 2 baths1405 Sussex Road, ESSEX, MD 21221
MLS# MDBC2139572Listed by: CUMMINGS & CO. REALTORS - New
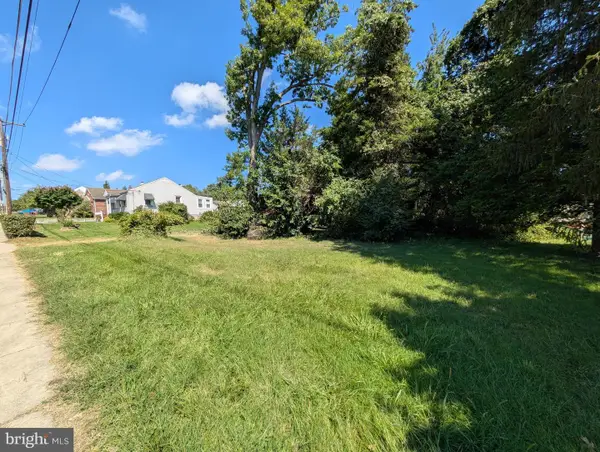 $65,000Active0.25 Acres
$65,000Active0.25 Acres606 Myrth Ave, ESSEX, MD 21221
MLS# MDBC2139628Listed by: REAL ESTATE PROFESSIONALS, INC. - New
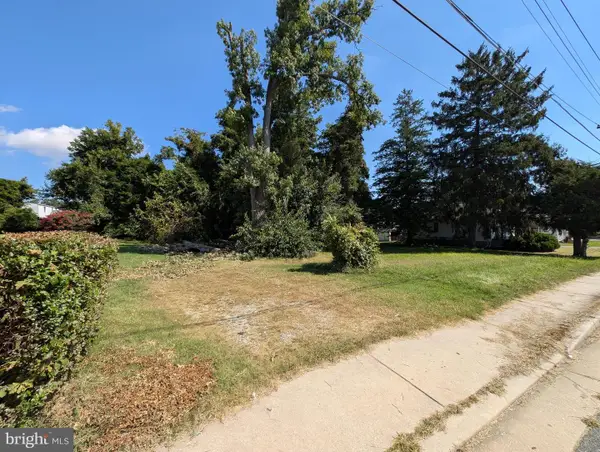 $49,900Active0.15 Acres
$49,900Active0.15 AcresMyrth Ave, ESSEX, MD 21221
MLS# MDBC2139640Listed by: REAL ESTATE PROFESSIONALS, INC. - New
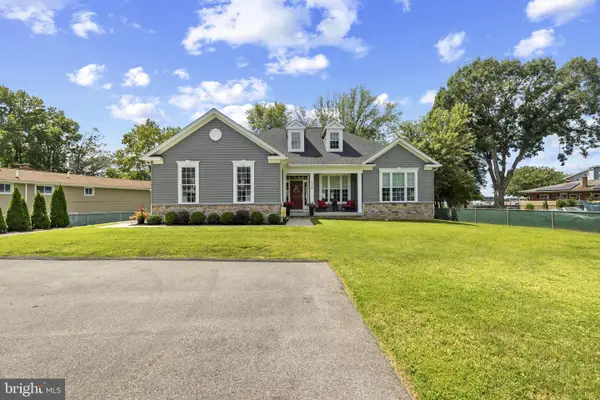 $825,000Active3 beds 3 baths1,986 sq. ft.
$825,000Active3 beds 3 baths1,986 sq. ft.712 Riverside Dr, BALTIMORE, MD 21221
MLS# MDBC2139574Listed by: MJL REALTY LLC - Coming Soon
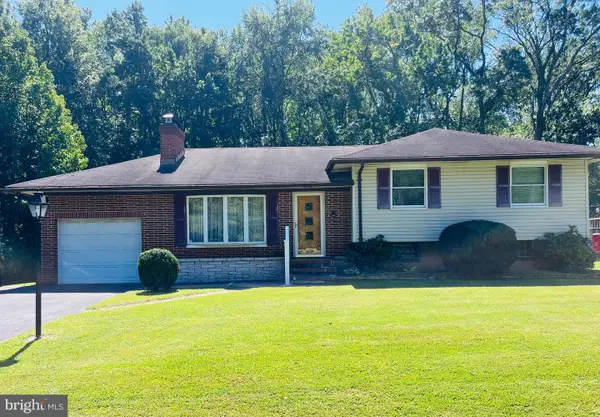 $349,900Coming Soon3 beds 3 baths
$349,900Coming Soon3 beds 3 baths1709 Turkey Point Rd, BALTIMORE, MD 21221
MLS# MDBC2139554Listed by: PLATINUM REALTY GROUP - New
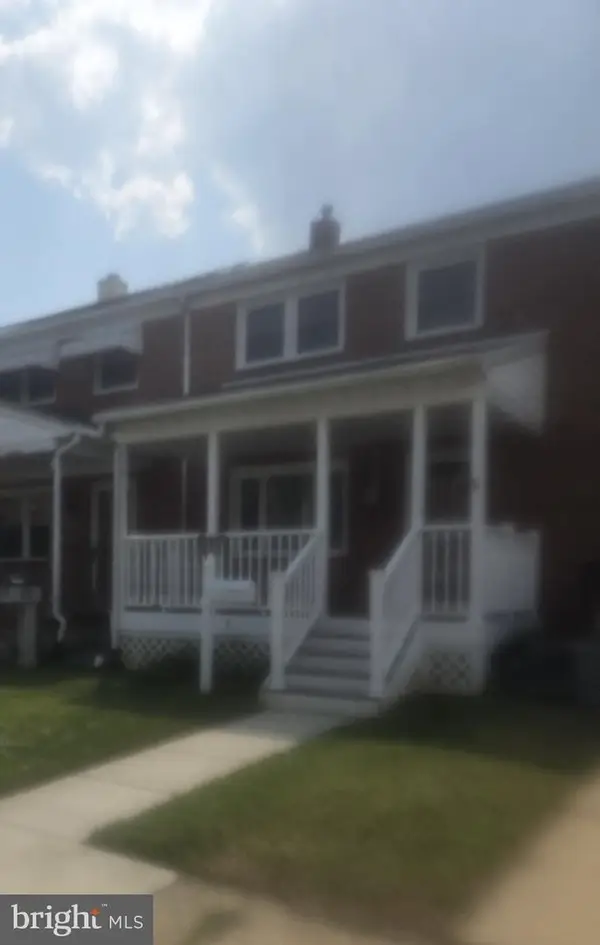 $178,000Active3 beds 1 baths1,008 sq. ft.
$178,000Active3 beds 1 baths1,008 sq. ft.104 Bladen Rd, BALTIMORE, MD 21221
MLS# MDBC2139466Listed by: CASA BELLA REALTY, LLC.
