2215 Furnace Rd, FALLSTON, MD 21047
Local realty services provided by:ERA Reed Realty, Inc.
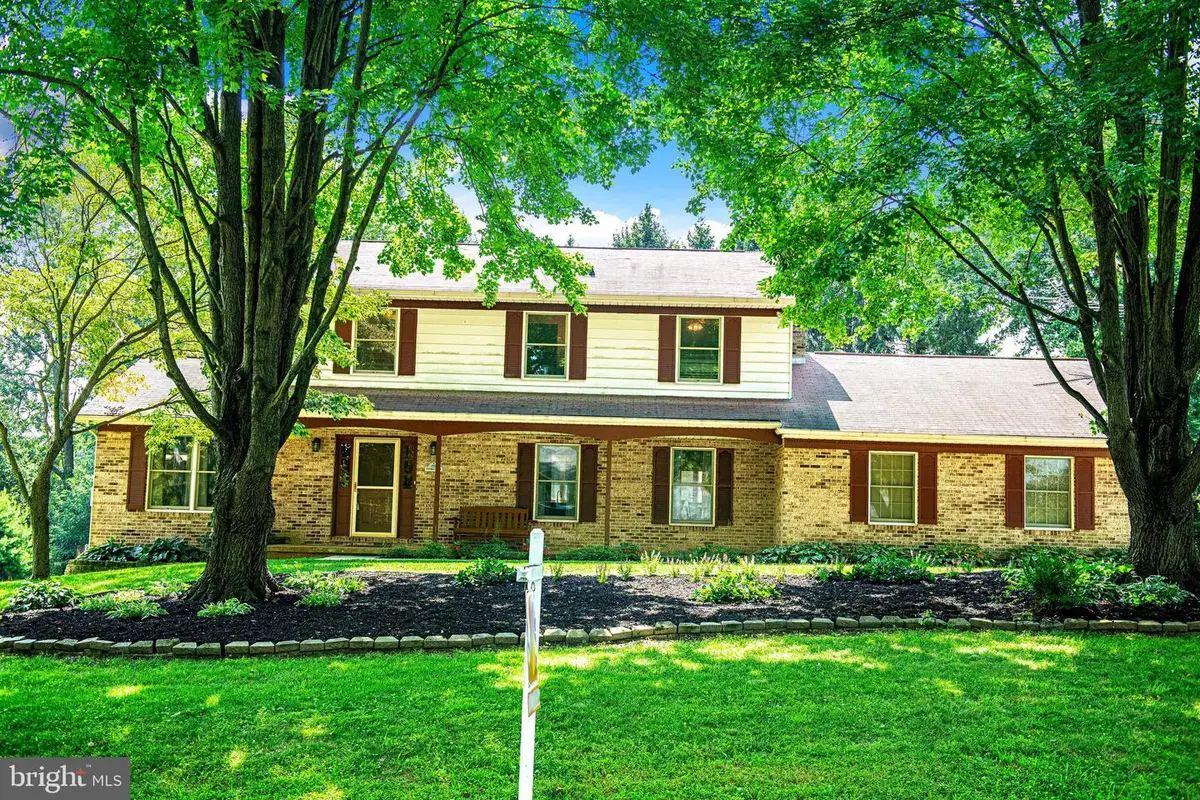
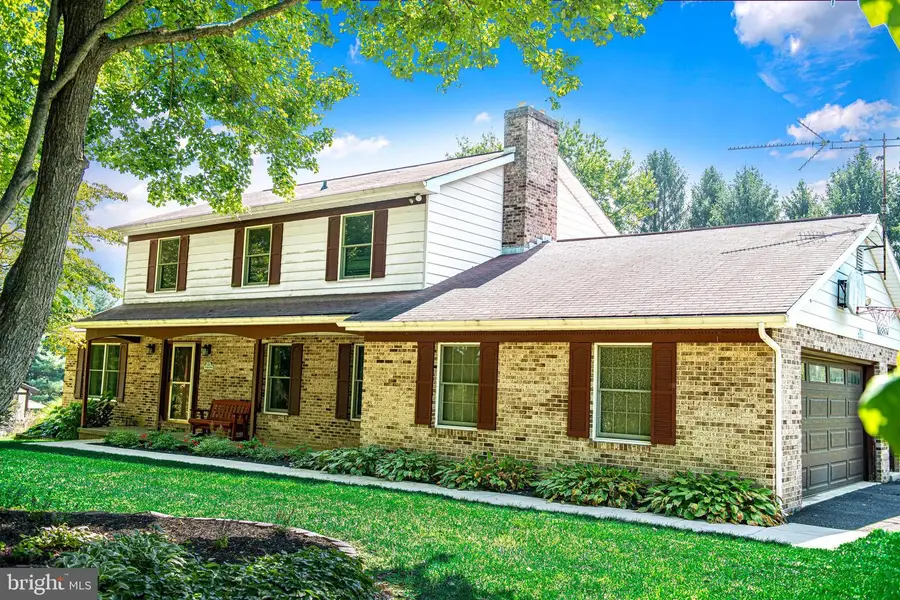
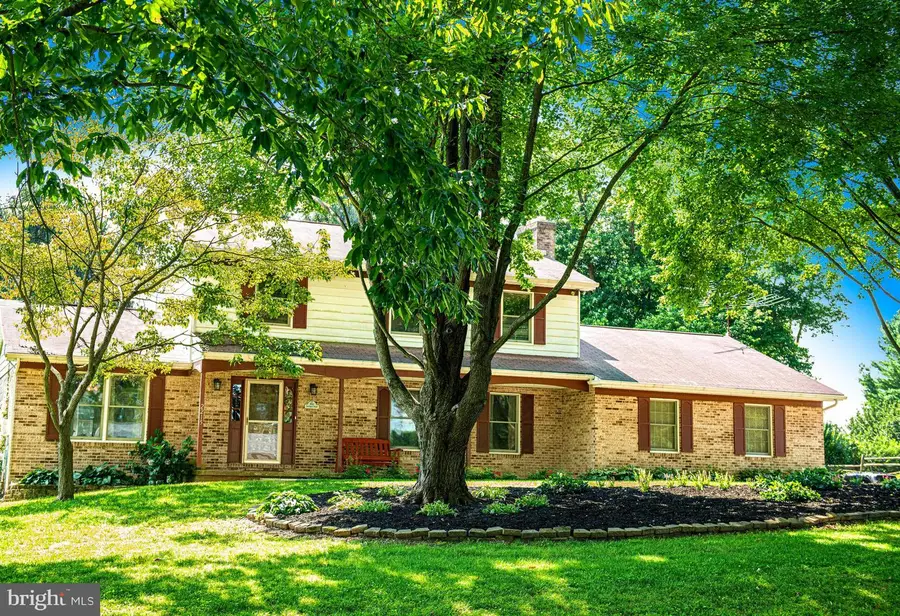
2215 Furnace Rd,FALLSTON, MD 21047
$525,000
- 4 Beds
- 4 Baths
- 2,087 sq. ft.
- Single family
- Pending
Listed by:caryn koppenhoefer
Office:compass home group, llc.
MLS#:MDHR2045944
Source:BRIGHTMLS
Price summary
- Price:$525,000
- Price per sq. ft.:$251.56
About this home
Welcome to this stunning 4-bedroom, 3.5-bath Colonial nestled on a beautifully landscaped lot and loaded with upgrades and charm. From the moment you arrive, the stone entryway and inviting curb appeal set the tone for what awaits inside. Step into a thoughtfully updated interior featuring luxury vinyl tile flooring, a spacious den/home office, and a bright open-concept layout. The heart of the home is the recently renovated kitchen, which now includes a cozy fireplace for added warmth and character. This gorgeous space also features white cabinetry topped with crown molding, a custom oversized island, tile backsplash, recessed and pendant lighting, stainless steel appliances, and plenty of table space. A new sliding glass door leads to the backyard patio—ideal for indoor-outdoor living. The cozy family room with fireplace flows directly off the kitchen, making it perfect for gatherings. A mudroom with laundry, access to the backyard, and an entrance from the 2-car garage, plus a main-level half bath, round out the first floor. Upstairs, the primary suite offers a private bath, while three additional bedrooms share a full hall bath. The upper level also features an attic with pull-down stairs and flooring in the attic for storage. The partially finished basement includes a large rec/family room with chair rail molding, recessed lighting, storage under the stairs, and walk-up access to the rear yard. There’s also a workshop area ready for your tools and projects. Out back, enjoy the peaceful and private yard featuring a covered patio with a ceiling fan, a storage shed, and lush landscaping—perfect for relaxing or entertaining. Additional features include leased solar panels for energy savings and long-term value. This home truly checks every box—spacious, stylish, functional, and move-in ready!
Contact an agent
Home facts
- Year built:1980
- Listing Id #:MDHR2045944
- Added:13 day(s) ago
- Updated:August 15, 2025 at 07:30 AM
Rooms and interior
- Bedrooms:4
- Total bathrooms:4
- Full bathrooms:3
- Half bathrooms:1
- Living area:2,087 sq. ft.
Heating and cooling
- Cooling:Central A/C
- Heating:Heat Pump - Electric BackUp, Heat Pump(s), Oil
Structure and exterior
- Year built:1980
- Building area:2,087 sq. ft.
- Lot area:0.83 Acres
Utilities
- Water:Well
- Sewer:Private Septic Tank
Finances and disclosures
- Price:$525,000
- Price per sq. ft.:$251.56
- Tax amount:$3,960 (2024)
New listings near 2215 Furnace Rd
- New
 $365,000Active3.33 Acres
$365,000Active3.33 Acres2301 Victorian View Ct, FALLSTON, MD 21047
MLS# MDHR2046346Listed by: AMERICAN PREMIER REALTY, LLC - New
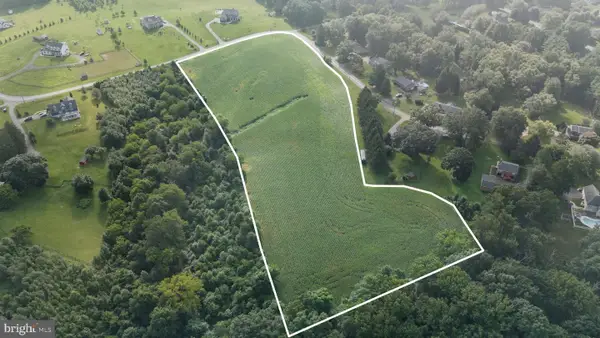 $350,000Active2.5 Acres
$350,000Active2.5 Acres2016 Durham Rd, FALLSTON, MD 21047
MLS# MDHR2046266Listed by: CUMMINGS & CO. REALTORS - New
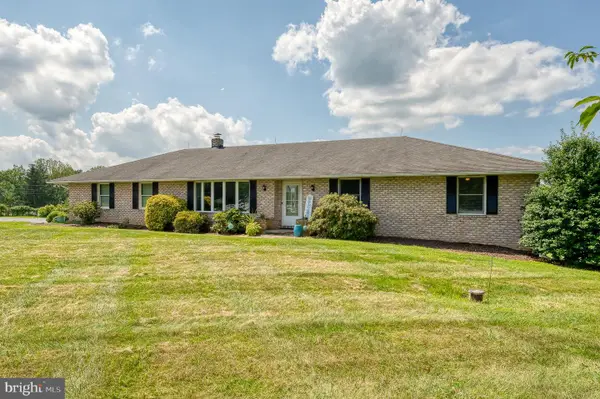 $565,000Active4 beds 3 baths1,749 sq. ft.
$565,000Active4 beds 3 baths1,749 sq. ft.2110 Pleasantville Rd, FALLSTON, MD 21047
MLS# MDHR2046158Listed by: CUMMINGS & CO REALTORS - New
 $399,999Active3 beds 1 baths1,242 sq. ft.
$399,999Active3 beds 1 baths1,242 sq. ft.100 Mountain Rd, FALLSTON, MD 21047
MLS# MDHR2046110Listed by: CUMMINGS & CO. REALTORS 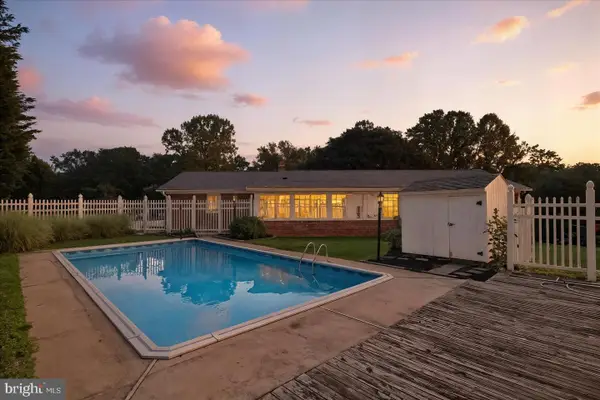 $499,900Pending3 beds 2 baths2,428 sq. ft.
$499,900Pending3 beds 2 baths2,428 sq. ft.2616 Lawson Rd, FALLSTON, MD 21047
MLS# MDHR2045962Listed by: VYBE REALTY- Open Sun, 1 to 3pmNew
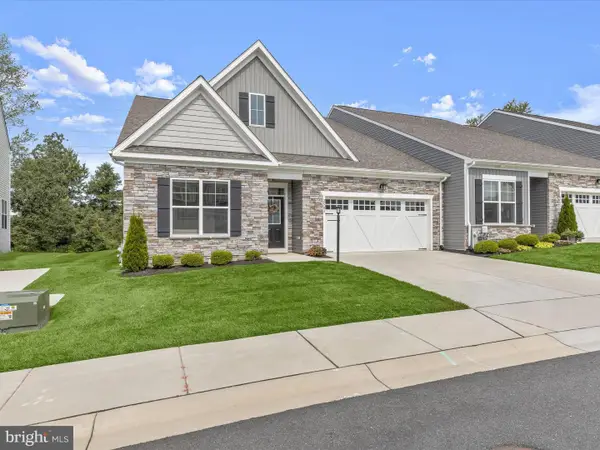 $635,000Active2 beds 2 baths2,062 sq. ft.
$635,000Active2 beds 2 baths2,062 sq. ft.2504 Easy St, FALLSTON, MD 21047
MLS# MDHR2045814Listed by: NORTHROP REALTY  $948,500Active4 beds 4 baths4,226 sq. ft.
$948,500Active4 beds 4 baths4,226 sq. ft.3311 Pritchett Ln, FALLSTON, MD 21047
MLS# MDHR2045780Listed by: CUMMINGS & CO. REALTORS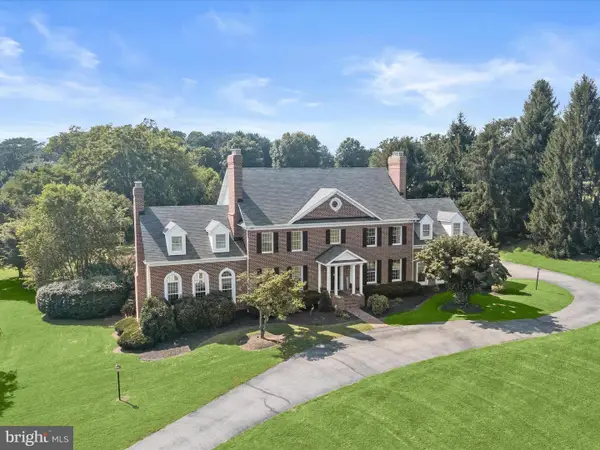 $1,200,000Pending6 beds 4 baths6,839 sq. ft.
$1,200,000Pending6 beds 4 baths6,839 sq. ft.2310 Kings Arms Dr, FALLSTON, MD 21047
MLS# MDHR2045184Listed by: NORTHROP REALTY $675,000Active3 beds 3 baths3,272 sq. ft.
$675,000Active3 beds 3 baths3,272 sq. ft.1707 Chateau Ct, FALLSTON, MD 21047
MLS# MDHR2045698Listed by: KRAUSS REAL PROPERTY BROKERAGE

