Local realty services provided by:ERA Byrne Realty
2510 Easy St,Fallston, MD 21047
$875,000
- 5 Beds
- 5 Baths
- 3,607 sq. ft.
- Single family
- Pending
Listed by: robert a commodari
Office: exp realty, llc.
MLS#:MDHR2049580
Source:BRIGHTMLS
Price summary
- Price:$875,000
- Price per sq. ft.:$242.58
- Monthly HOA dues:$260
About this home
GORGEOUS 4 Bedroom 5 FULL Bath Colonial in Aumar Village located in Fallston * This EXCEPTIONAL home showcases above builder-grade materials throughout, offering a refined blend of craftsmanship, comfort, and modern elegance. Features Include: Flat surface access into the home * BEAUTIFUL gourmet kitchen with QUARTZ countertops, stainless steel appliances, island and dining area that OPENS to the GREAT Room with coffered ceilings, stacked stone GAS fireplace with exterior tree line view * PRIMARY suite with sitting room, second bedroom and a FULL bathroom. flooring insulation and laundry room with cabinets complete the MAIN level * The UPPER level offers two bedrooms and TWO full baths * On the LOWER level (Could be considered an IN-LAW Suite) you will find an EXPANSIVE family room, kitchen with QUARTZ countertops, stainless steel appliances, steam oven and an island with seating for 5, office, RECESSED lighting, 5th bedroom/Den, FULL bath, PLENTY of storage and walk up * There is a STUNNING custom stone COVERED patio equipped with a GAS grill and gas fire pit * TWO car garage * Separate thermostats with damper control * Ceiling fans * Upgraded flooring * Gutters with leaf guards * New sump pump * This gated community is close to shops, restaurants and major arteries * Well maintained home that is a MUST SEE!!
Contact an agent
Home facts
- Year built:2022
- Listing ID #:MDHR2049580
- Added:220 day(s) ago
- Updated:January 31, 2026 at 08:57 AM
Rooms and interior
- Bedrooms:5
- Total bathrooms:5
- Full bathrooms:5
- Living area:3,607 sq. ft.
Heating and cooling
- Cooling:Ceiling Fan(s), Central A/C
- Heating:Forced Air, Natural Gas
Structure and exterior
- Roof:Architectural Shingle
- Year built:2022
- Building area:3,607 sq. ft.
- Lot area:0.17 Acres
Utilities
- Water:Public
- Sewer:Public Sewer
Finances and disclosures
- Price:$875,000
- Price per sq. ft.:$242.58
- Tax amount:$9,084 (2025)
New listings near 2510 Easy St
- Coming Soon
 $375,000Coming Soon3 beds 2 baths
$375,000Coming Soon3 beds 2 baths2510 Greene Rd, BALDWIN, MD 21013
MLS# MDHR2051254Listed by: EXP REALTY, LLC - New
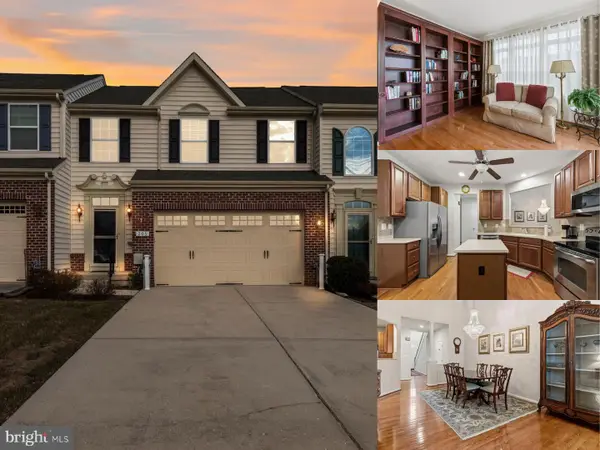 $575,000Active3 beds 4 baths3,488 sq. ft.
$575,000Active3 beds 4 baths3,488 sq. ft.305 Tufton Cir, FALLSTON, MD 21047
MLS# MDHR2049328Listed by: EXP REALTY, LLC 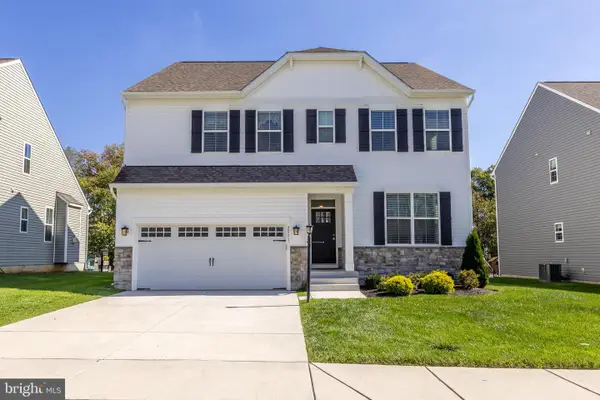 $749,900Active5 beds 4 baths3,880 sq. ft.
$749,900Active5 beds 4 baths3,880 sq. ft.2511 Easy St, FALLSTON, MD 21047
MLS# MDHR2048430Listed by: AMERICAN PREMIER REALTY, LLC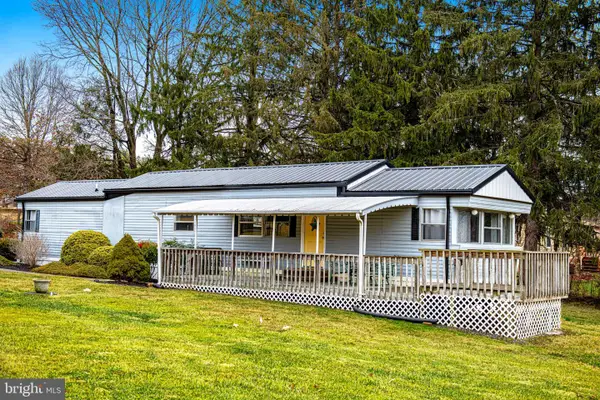 $229,900Pending2 beds 2 baths1,078 sq. ft.
$229,900Pending2 beds 2 baths1,078 sq. ft.3471 Fallston Rd, FALLSTON, MD 21047
MLS# MDHR2050534Listed by: STREETT HOPKINS REAL ESTATE, LLC $485,000Active5 beds 4 baths1,866 sq. ft.
$485,000Active5 beds 4 baths1,866 sq. ft.3007 Suffolk Ln, FALLSTON, MD 21047
MLS# MDHR2050372Listed by: MR. LISTER REALTY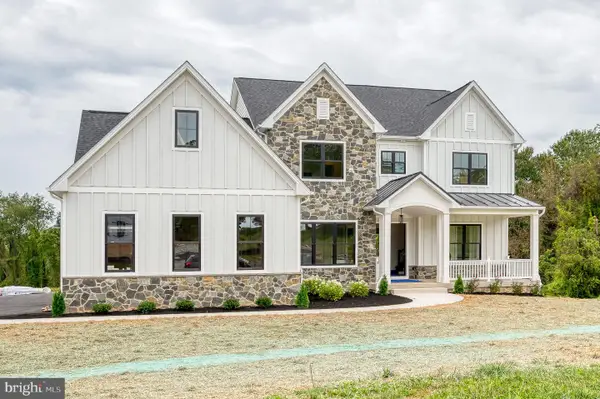 $1,499,000Active5 beds 6 baths4,000 sq. ft.
$1,499,000Active5 beds 6 baths4,000 sq. ft.2301 Victorian View Ct, FALLSTON, MD 21047
MLS# MDHR2050068Listed by: AMERICAN PREMIER REALTY, LLC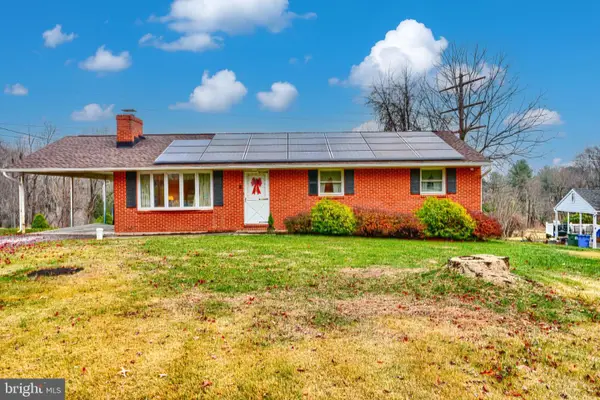 $365,000Pending3 beds 2 baths1,828 sq. ft.
$365,000Pending3 beds 2 baths1,828 sq. ft.1105 Wild Orchid Dr, FALLSTON, MD 21047
MLS# MDHR2049550Listed by: CUMMINGS & CO REALTORS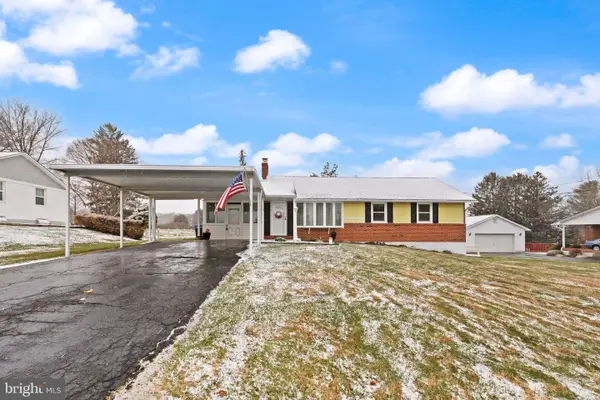 $349,000Pending3 beds 2 baths1,176 sq. ft.
$349,000Pending3 beds 2 baths1,176 sq. ft.2208 Carrs Mill Rd, FALLSTON, MD 21047
MLS# MDHR2049690Listed by: CUMMINGS & CO REALTORS $520,000Pending3 beds 2 baths2,265 sq. ft.
$520,000Pending3 beds 2 baths2,265 sq. ft.2114 Oaklyn Dr, FALLSTON, MD 21047
MLS# MDHR2049654Listed by: GRIFFITH REALTY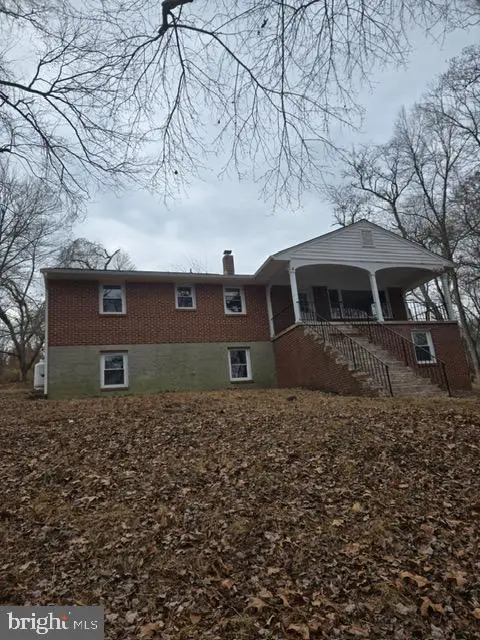 $425,000Pending4 beds 3 baths2,852 sq. ft.
$425,000Pending4 beds 3 baths2,852 sq. ft.2922 Charles St, FALLSTON, MD 21047
MLS# MDHR2049556Listed by: ALBERTI REALTY, LLC

