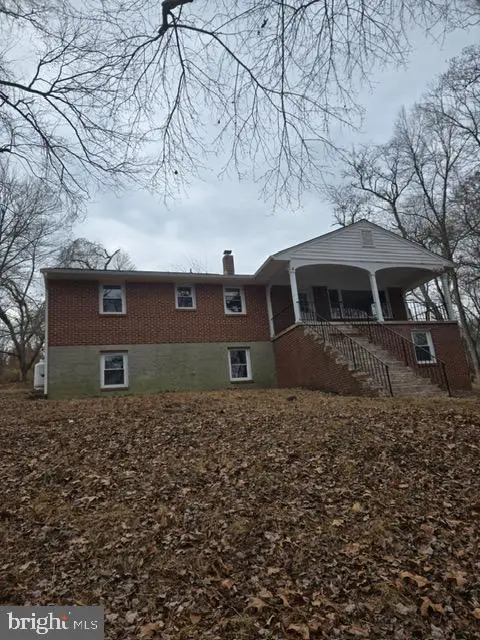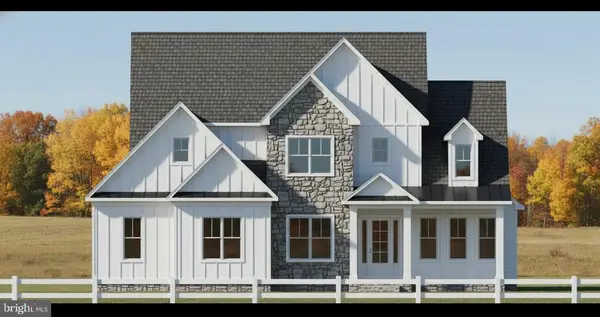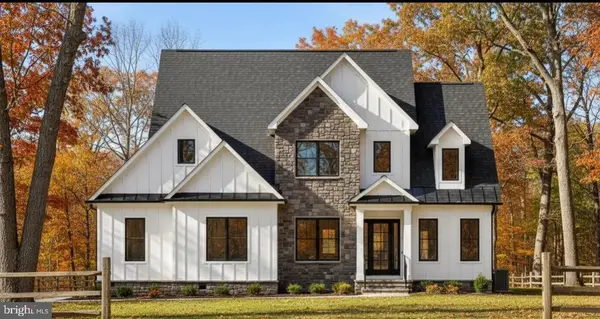2702 Pleasantville Rd, Fallston, MD 21047
Local realty services provided by:ERA Reed Realty, Inc.
2702 Pleasantville Rd,Fallston, MD 21047
$765,000
- 5 Beds
- 4 Baths
- 3,344 sq. ft.
- Single family
- Pending
Listed by: sally hechter
Office: cummings & co realtors
MLS#:MDHR2048114
Source:BRIGHTMLS
Price summary
- Price:$765,000
- Price per sq. ft.:$228.77
About this home
Welcome to this stunning 5-bedroom, 4 full-bath Colonial in the sought-after Laurelbrook community of Fallston. Nestled on 1.16 acres, this home offers over 5,000 sq. ft. of luxury living with timeless design and thoughtful details. Step inside to find hardwood floors, elegant chair and crown moldings, and abundant natural light. The spacious eat-in kitchen features maple cabinetry, granite countertops, stainless steel appliances, ceramic tile flooring, pantry, and table space, with sliding glass doors leading to a large deck overlooking the private, tree-lined backyard. The family room, open to the kitchen, showcases a full masonry fireplace and provides access to a unique fifth bedroom suite—ideal as a private guest, in-law, or main-level primary retreat. This expansive suite includes a large bedroom and bath with double vanities, soaking tub, and walk-in closet. Additional first-floor highlights include hardwood floors, a formal dining and living room, family room, kitchen, and a versatile mudroom/laundry area with a full bath—perfect for cleaning up after projects or outdoor activities. The upper level offers a spacious primary suite with a private bath and walk-in closet, along with three additional bedrooms, each featuring generous closet space. A large hall bath with a double vanity serves the secondary bedrooms, while deep closets and an extra storage closet provide exceptional convenience. The lower level offers over 2,000 sq. ft. ready to be finished to suit your lifestyle. Outside, enjoy serene views of pine trees, a rear deck, and a spacious yard. A side-load two-car garage, new exterior enhancements, and the quiet Laurelbrook setting complete this exceptional property. Conveniently located with easy access to Fallston amenities, Towson, interstate and commuter routes. Don’t miss the opportunity to make this remarkable Colonial your new home!
Contact an agent
Home facts
- Year built:1989
- Listing ID #:MDHR2048114
- Added:45 day(s) ago
- Updated:November 16, 2025 at 08:28 AM
Rooms and interior
- Bedrooms:5
- Total bathrooms:4
- Full bathrooms:4
- Living area:3,344 sq. ft.
Heating and cooling
- Cooling:Ceiling Fan(s), Central A/C
- Heating:Electric, Heat Pump - Oil BackUp, Oil
Structure and exterior
- Roof:Asphalt
- Year built:1989
- Building area:3,344 sq. ft.
- Lot area:1.16 Acres
Utilities
- Water:Well
- Sewer:Private Septic Tank
Finances and disclosures
- Price:$765,000
- Price per sq. ft.:$228.77
- Tax amount:$5,674 (2024)
New listings near 2702 Pleasantville Rd
- New
 $499,900Active4 beds 3 baths2,852 sq. ft.
$499,900Active4 beds 3 baths2,852 sq. ft.2922 Charles St, FALLSTON, MD 21047
MLS# MDHR2049556Listed by: ALBERTI REALTY, LLC - New
 $350,000Active6.78 Acres
$350,000Active6.78 Acres2033 Packard Dr, FOREST HILL, MD 21050
MLS# MDHR2049296Listed by: TEN OAK BROKERS, LLC - New
 $625,000Active3 beds 4 baths3,631 sq. ft.
$625,000Active3 beds 4 baths3,631 sq. ft.1843 Exton Dr #197, FALLSTON, MD 21047
MLS# MDHR2049246Listed by: GARCEAU REALTY  $198,000Pending2 beds 2 baths1,078 sq. ft.
$198,000Pending2 beds 2 baths1,078 sq. ft.3471 Fallston Rd, FALLSTON, MD 21047
MLS# MDHR2049216Listed by: LONG & FOSTER REAL ESTATE, INC. $469,000Pending3 beds 2 baths2,503 sq. ft.
$469,000Pending3 beds 2 baths2,503 sq. ft.2108 Harford Rd, FALLSTON, MD 21047
MLS# MDHR2047278Listed by: INTEGRITY REAL ESTATE $825,000Active3 beds 3 baths2,929 sq. ft.
$825,000Active3 beds 3 baths2,929 sq. ft.2525 Easy St, FALLSTON, MD 21047
MLS# MDHR2048952Listed by: AMERICAN PREMIER REALTY, LLC $1,250,000Active4 beds 4 baths3,300 sq. ft.
$1,250,000Active4 beds 4 baths3,300 sq. ft.2511 Port Ln, FALLSTON, MD 21047
MLS# MDHR2048816Listed by: AMERICAN PREMIER REALTY, LLC $1,349,000Active4 beds 4 baths3,000 sq. ft.
$1,349,000Active4 beds 4 baths3,000 sq. ft.2517 Port Ln, FALLSTON, MD 21047
MLS# MDHR2048876Listed by: AMERICAN PREMIER REALTY, LLC $1,100,000Active4 beds 4 baths2,800 sq. ft.
$1,100,000Active4 beds 4 baths2,800 sq. ft.1709-c Laurel Brook Rd, FALLSTON, MD 21047
MLS# MDHR2048880Listed by: AMERICAN PREMIER REALTY, LLC $1,279,000Active4 beds 4 baths3,000 sq. ft.
$1,279,000Active4 beds 4 baths3,000 sq. ft.1709-d Laurel Brook Rd, FALLSTON, MD 21047
MLS# MDHR2048882Listed by: AMERICAN PREMIER REALTY, LLC
