309 Lennox Dr, Fallston, MD 21047
Local realty services provided by:ERA Valley Realty
309 Lennox Dr,Fallston, MD 21047
$559,990
- 3 Beds
- 2 Baths
- 2,444 sq. ft.
- Townhouse
- Active
Upcoming open houses
- Sat, Feb 2812:00 pm - 02:00 pm
Listed by: deborah a harari
Office: long & foster real estate, inc.
MLS#:MDHR2046490
Source:BRIGHTMLS
Price summary
- Price:$559,990
- Price per sq. ft.:$229.13
- Monthly HOA dues:$185
About this home
Now offered at a new price! This gorgeous home has just been reduced by $10,000 — incredible value for everything it offers."This gorgeous villa truly has it all! Over 3500 Sq feet of Living space. The main-level primary suite features a luxurious en-suite bath, offering comfort and convenience. The gourmet kitchen is a chef’s dream with a spacious island, double ovens, granite countertops, upgraded cabinetry, and abundant storage.
The open-concept main floor boasts a large formal dining room and family room with 10 ft. ceilings, seamlessly leading to a custom deck and a screened-in porch—perfect for enjoying the changing seasons.
Upstairs, you’ll find two spacious bedrooms, a full bath, a bonus unfinished room, and a generous loft area ideal as a second family room, home office, or study.
The walkout lower level is filled with natural light with a walk out level allowing full size slider door and windows. Recently finished with luxury flooring, neutral tones, a stylish wet bar, and a half bath—an entertainer’s dream!
Don’t miss your opportunity to own this beautiful villa in one of Fallston’s most desirable communities and all the amazing amenities that come with this spectacular community.
Home has been virtually staged
Contact an agent
Home facts
- Year built:2015
- Listing ID #:MDHR2046490
- Added:189 day(s) ago
- Updated:February 24, 2026 at 05:40 AM
Rooms and interior
- Bedrooms:3
- Total bathrooms:2
- Full bathrooms:2
- Living area:2,444 sq. ft.
Heating and cooling
- Cooling:Ceiling Fan(s), Central A/C
- Heating:90% Forced Air, Natural Gas
Structure and exterior
- Year built:2015
- Building area:2,444 sq. ft.
Utilities
- Water:Public
- Sewer:Public Sewer
Finances and disclosures
- Price:$559,990
- Price per sq. ft.:$229.13
- Tax amount:$4,363 (2024)
New listings near 309 Lennox Dr
- Coming Soon
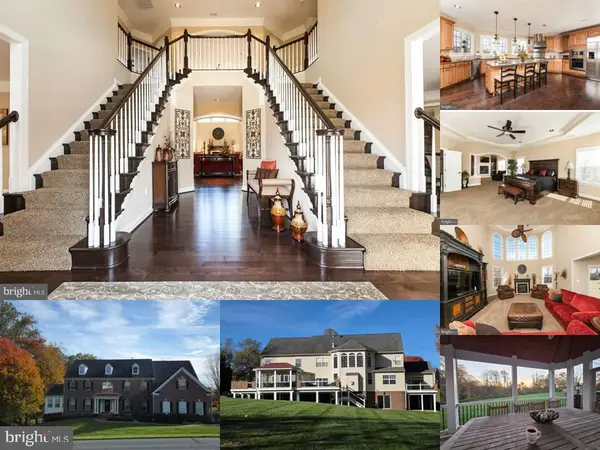 $1,495,000Coming Soon6 beds 6 baths
$1,495,000Coming Soon6 beds 6 baths1319 Martin Meadows Dr, FALLSTON, MD 21047
MLS# MDHR2051912Listed by: CUMMINGS & CO. REALTORS - Coming Soon
 $1,100,000Coming Soon5 beds 5 baths
$1,100,000Coming Soon5 beds 5 baths3203 Glouchester Dr, FALLSTON, MD 21047
MLS# MDHR2051466Listed by: GARCEAU REALTY - New
 $286,000Active2.34 Acres
$286,000Active2.34 Acres2208 Arden Dr #lot 5, FALLSTON, MD 21047
MLS# MDHR2051740Listed by: BUILDER SOLUTIONS REALTY - Open Sat, 11am to 2pmNew
 $949,990Active4 beds 3 baths3,205 sq. ft.
$949,990Active4 beds 3 baths3,205 sq. ft.2204 Arden Dr #homesite #7, FALLSTON, MD 21047
MLS# MDHR2051710Listed by: BUILDER SOLUTIONS REALTY 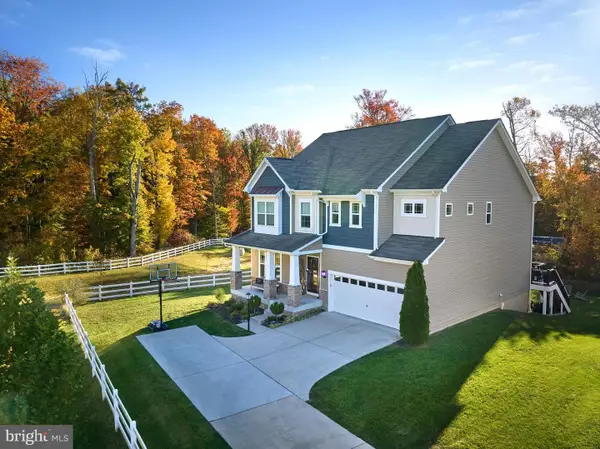 $815,000Active4 beds 5 baths4,332 sq. ft.
$815,000Active4 beds 5 baths4,332 sq. ft.2015 Margrave Ave, FALLSTON, MD 21047
MLS# MDHR2051530Listed by: HOMECOIN.COM $599,900Active3 beds 2 baths1,865 sq. ft.
$599,900Active3 beds 2 baths1,865 sq. ft.3005 Moores Rd, BALDWIN, MD 21013
MLS# MDHR2051492Listed by: EXP REALTY, LLC- Coming Soon
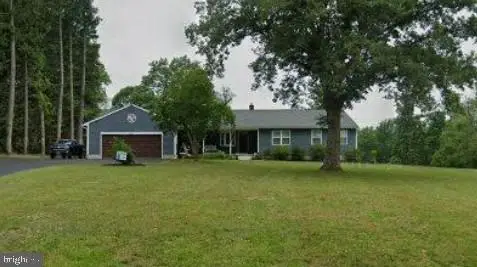 $600,000Coming Soon4 beds 3 baths
$600,000Coming Soon4 beds 3 baths2210 Pleasantville Rd, FALLSTON, MD 21047
MLS# MDHR2051504Listed by: AMERICAN PREMIER REALTY, LLC 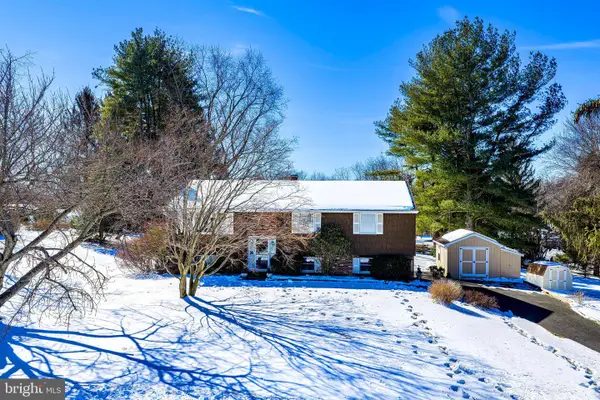 $459,900Active3 beds 3 baths1,891 sq. ft.
$459,900Active3 beds 3 baths1,891 sq. ft.3204 Hunt Rd, FALLSTON, MD 21047
MLS# MDHR2051072Listed by: BERKSHIRE HATHAWAY HOMESERVICES PENFED REALTY $375,000Pending3 beds 2 baths1,795 sq. ft.
$375,000Pending3 beds 2 baths1,795 sq. ft.2510 Greene Rd, BALDWIN, MD 21013
MLS# MDHR2051254Listed by: EXP REALTY, LLC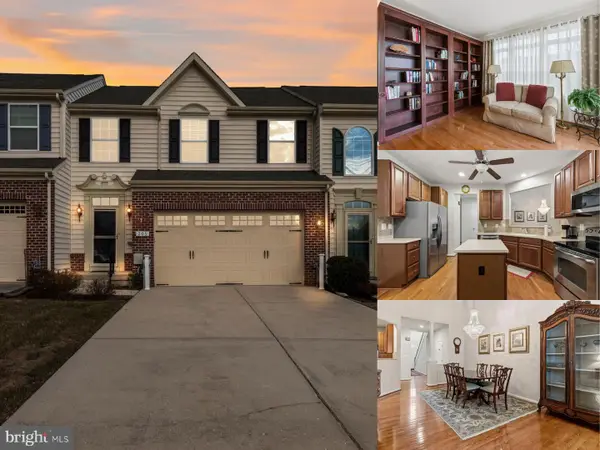 $575,000Active3 beds 4 baths3,488 sq. ft.
$575,000Active3 beds 4 baths3,488 sq. ft.305 Tufton Cir, FALLSTON, MD 21047
MLS# MDHR2049328Listed by: EXP REALTY, LLC

