Local realty services provided by:Mountain Realty ERA Powered
331 Tufton Cir #102,Fallston, MD 21047
$539,500
- 3 Beds
- 4 Baths
- 3,344 sq. ft.
- Townhouse
- Active
Listed by: barbara a hickman, stephanie a noval
Office: long & foster real estate, inc.
MLS#:MDHR2048518
Source:BRIGHTMLS
Price summary
- Price:$539,500
- Price per sq. ft.:$161.33
- Monthly HOA dues:$185
About this home
1/18/26 OPEN HOUSE IS CANCELLED DUE TO WEATHER Trying to downsize but not quite ready for a condo? This very spacious Villa home in a very friendly 55+ community is the solution. Primary Bedroom suite on the main lavel just like living in a rancher but lots of space for visitors. ALL AT A NEW PRICE of $539,500 - completely repainted and brand new carpeting. Nestled in the serene community of Fallston Commons, this charming villa is designed for those seeking a vibrant lifestyle in a welcoming environment. .With a requirement that at least one resident on the deed must be at least 55 years or older, this community offers a perfect blend of comfort and convenience, making it an ideal choice for those looking to enjoy an easier lifestyle. Step inside to discover a spacious and inviting interior that has been freshly painted thru-out and features an open floor plan that seamlessly connects the living, dining, and kitchen areas. The heart of the home is the well-appointed kitchen, complete with 42" cabinets, large pantry, an island and ample table space, perfect for casual meals or entertaining friends. There is also plenty of room for a little more formal dining area The bright living room has cathedral ceilings, recessed lighting and a walk out to a 18x13 deck. Enjoy cozy evenings by the gas living room fireplace, enhancing the warmth of this lovely home. The main level primary bedroom suite boasts a luxurious bath with a walk-in shower and walk in closet. Additional bedrooms provide flexibility for guests or hobbies. The flooring throughout is a harmonious mix of gleaming hardwood , BRAND NEW plush carpet and luxury vinyl plank, ensuring both style and comfort. Thoughtful details such as ceiling fans add to the home's charm. The exterior of the property is equally appealing, featuring low maintenance landscaping and exterior lighting that enhances the curb appeal. The attached garage accommodates two vehicles, with additional driveway space for guests. Enjoy the community's amenities, including a clubhouse, exercise room, and outdoor pool, perfect for socializing and staying active. This home is not just a residence; it’s a lifestyle. The association takes care of lawn maintenance, snow removal, thr roof and trash services, allowing you to spend more time enjoying the community and less time on upkeep. With a fully finished basement that offers additional living space, the possibilities are endless for creating your perfect retreat. Experience the joy of living in a community that prioritizes comfort, convenience, and camaraderie. This villa in Fallston Commons is more than just a house; it’s a place to call home, where every day can be filled with new adventures and cherished memories. Fallston Commons has so much to offer - find yourself playing cards or games on Game Night at the inviting Clubhouse. Enjoy the tennis / pickleball courts and outdoor pool in season- SO much to do and so very convenient to shopping, dining and so much more.
Contact an agent
Home facts
- Year built:2013
- Listing ID #:MDHR2048518
- Added:111 day(s) ago
- Updated:February 02, 2026 at 02:43 PM
Rooms and interior
- Bedrooms:3
- Total bathrooms:4
- Full bathrooms:2
- Half bathrooms:2
- Living area:3,344 sq. ft.
Heating and cooling
- Cooling:Ceiling Fan(s), Central A/C
- Heating:Heat Pump(s), Natural Gas
Structure and exterior
- Roof:Asphalt
- Year built:2013
- Building area:3,344 sq. ft.
Utilities
- Water:Public
- Sewer:Public Sewer
Finances and disclosures
- Price:$539,500
- Price per sq. ft.:$161.33
- Tax amount:$4,873 (2025)
New listings near 331 Tufton Cir #102
- Coming SoonOpen Sat, 1 to 3pm
 $375,000Coming Soon3 beds 2 baths
$375,000Coming Soon3 beds 2 baths2510 Greene Rd, BALDWIN, MD 21013
MLS# MDHR2051254Listed by: EXP REALTY, LLC 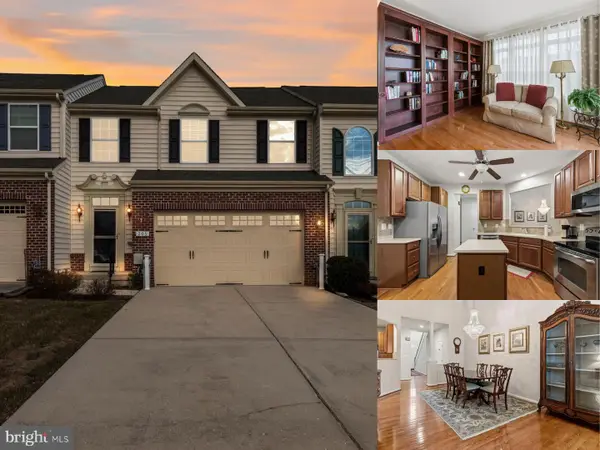 $575,000Active3 beds 4 baths3,488 sq. ft.
$575,000Active3 beds 4 baths3,488 sq. ft.305 Tufton Cir, FALLSTON, MD 21047
MLS# MDHR2049328Listed by: EXP REALTY, LLC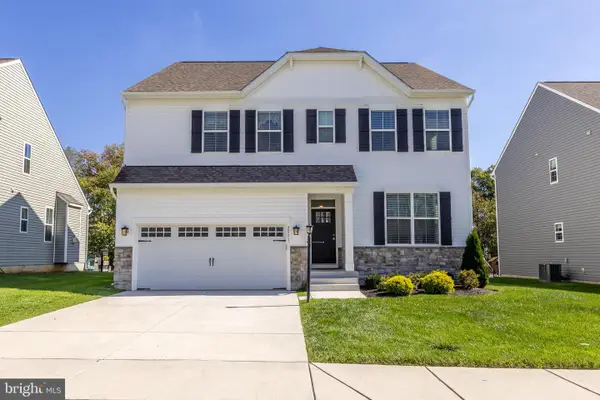 $749,900Active5 beds 4 baths3,880 sq. ft.
$749,900Active5 beds 4 baths3,880 sq. ft.2511 Easy St, FALLSTON, MD 21047
MLS# MDHR2048430Listed by: AMERICAN PREMIER REALTY, LLC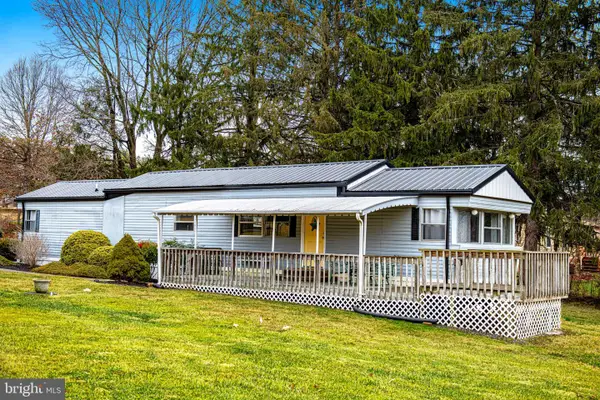 $229,900Pending2 beds 2 baths1,078 sq. ft.
$229,900Pending2 beds 2 baths1,078 sq. ft.3471 Fallston Rd, FALLSTON, MD 21047
MLS# MDHR2050534Listed by: STREETT HOPKINS REAL ESTATE, LLC $485,000Active5 beds 4 baths1,866 sq. ft.
$485,000Active5 beds 4 baths1,866 sq. ft.3007 Suffolk Ln, FALLSTON, MD 21047
MLS# MDHR2050372Listed by: MR. LISTER REALTY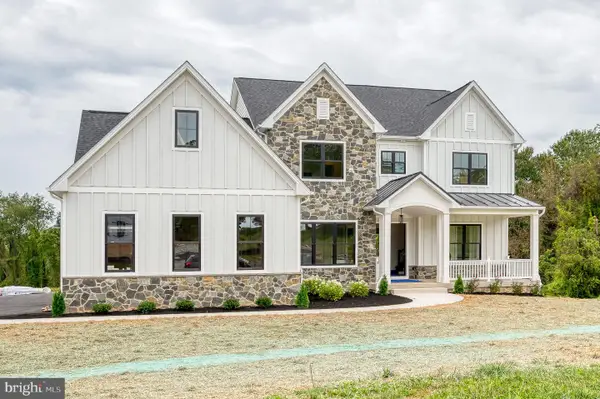 $1,499,000Active5 beds 6 baths4,000 sq. ft.
$1,499,000Active5 beds 6 baths4,000 sq. ft.2301 Victorian View Ct, FALLSTON, MD 21047
MLS# MDHR2050068Listed by: AMERICAN PREMIER REALTY, LLC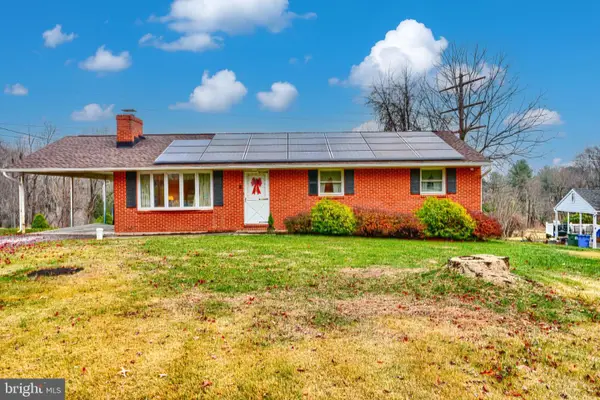 $365,000Pending3 beds 2 baths1,828 sq. ft.
$365,000Pending3 beds 2 baths1,828 sq. ft.1105 Wild Orchid Dr, FALLSTON, MD 21047
MLS# MDHR2049550Listed by: CUMMINGS & CO REALTORS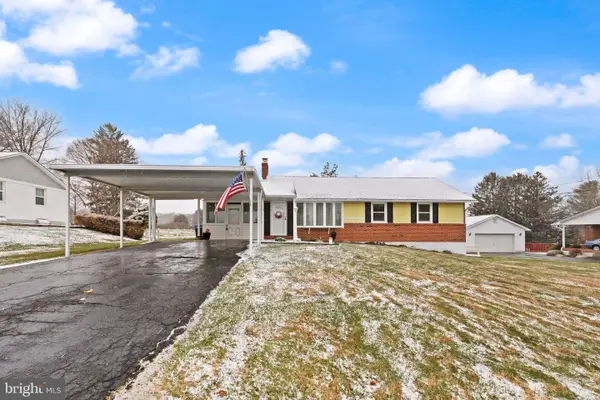 $349,000Pending3 beds 2 baths1,176 sq. ft.
$349,000Pending3 beds 2 baths1,176 sq. ft.2208 Carrs Mill Rd, FALLSTON, MD 21047
MLS# MDHR2049690Listed by: CUMMINGS & CO REALTORS $520,000Pending3 beds 2 baths2,265 sq. ft.
$520,000Pending3 beds 2 baths2,265 sq. ft.2114 Oaklyn Dr, FALLSTON, MD 21047
MLS# MDHR2049654Listed by: GRIFFITH REALTY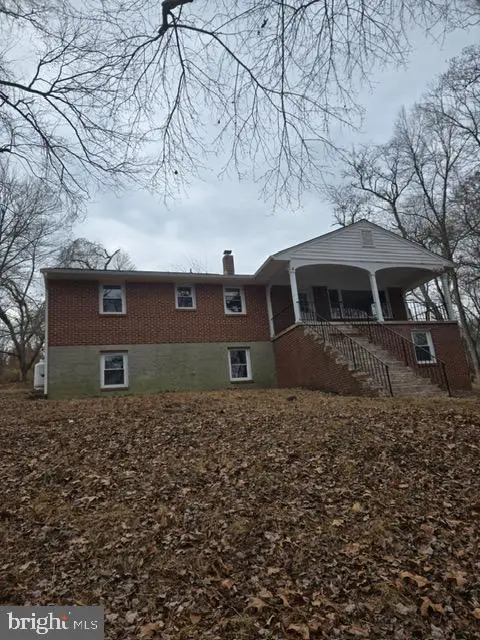 $425,000Pending4 beds 3 baths2,852 sq. ft.
$425,000Pending4 beds 3 baths2,852 sq. ft.2922 Charles St, FALLSTON, MD 21047
MLS# MDHR2049556Listed by: ALBERTI REALTY, LLC

