371 Tufton Cir, Fallston, MD 21047
Local realty services provided by:ERA Valley Realty
Listed by: lee r. tessier, paul g johnsen
Office: exp realty, llc.
MLS#:MDHR2047252
Source:BRIGHTMLS
Price summary
- Price:$530,000
- Price per sq. ft.:$196.01
- Monthly HOA dues:$185
About this home
This beautifully maintained 3-bedroom, 2.5-bath Colonial-style interior townhome offers over 2,700 sq. ft. of finished living space across three levels in the sought-after Fallston Commons 55+ community. Built in 2015, this home features an open and versatile layout designed for both comfort and functionality. The main level includes a spacious kitchen with ample cabinetry and dining space, a bright morning room with upgraded hardwood flooring, a bedroom with a nearby full bath, and a convenient half bath. The thoughtful layout provides flexibility for entertaining, everyday living, and hosting guests. Upstairs, you’ll find two additional bedrooms, another full bath, and a finished storage room, offering plenty of room for visitors, hobbies, or a home office. The unfinished lower level provides excellent storage, potential for future customization and full bath rough-in ready, and a rare set of walkout stairs leading directly to the backyard — a feature not commonly found in this community. An attached two-car garage with inside access and a concrete driveway add everyday convenience. Enjoy a low-maintenance lifestyle with access to community amenities including an outdoor pool, clubhouse, fitness room, tennis courts, and pickleball courts. The HOA covers common area maintenance, lawn care, snow removal, trash service, and pool access. Recent updates include smoke detectors (May 2024), microwave (July 2024), dishwasher (March 2025), and a constant-pressure sump pump (2016). Outside, the home features a fenced area, steps, and a patio, perfect for relaxing or entertaining.
Contact an agent
Home facts
- Year built:2015
- Listing ID #:MDHR2047252
- Added:160 day(s) ago
- Updated:February 11, 2026 at 08:32 AM
Rooms and interior
- Bedrooms:3
- Total bathrooms:3
- Full bathrooms:2
- Half bathrooms:1
- Living area:2,704 sq. ft.
Heating and cooling
- Cooling:Ceiling Fan(s), Central A/C
- Heating:Forced Air, Natural Gas
Structure and exterior
- Roof:Asphalt, Shingle
- Year built:2015
- Building area:2,704 sq. ft.
Schools
- High school:FALLSTON
- Middle school:FALLSTON
- Elementary school:YOUTHS BENEFIT
Utilities
- Water:Public
- Sewer:Public Sewer
Finances and disclosures
- Price:$530,000
- Price per sq. ft.:$196.01
- Tax amount:$4,532 (2024)
New listings near 371 Tufton Cir
- New
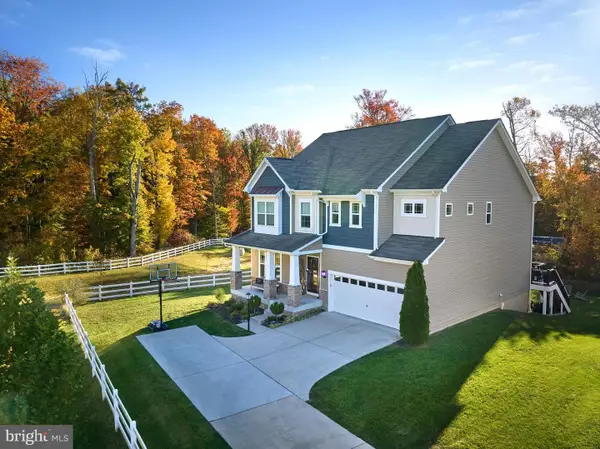 $815,000Active4 beds 5 baths4,332 sq. ft.
$815,000Active4 beds 5 baths4,332 sq. ft.2015 Margrave Ave, FALLSTON, MD 21047
MLS# MDHR2051530Listed by: HOMECOIN.COM - Open Sun, 12 to 2pmNew
 $599,900Active3 beds 2 baths1,865 sq. ft.
$599,900Active3 beds 2 baths1,865 sq. ft.3005 Moores Rd, BALDWIN, MD 21013
MLS# MDHR2051492Listed by: EXP REALTY, LLC - Coming Soon
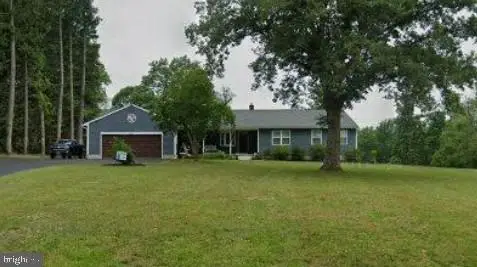 $600,000Coming Soon4 beds 3 baths
$600,000Coming Soon4 beds 3 baths2210 Pleasantville Rd, FALLSTON, MD 21047
MLS# MDHR2051504Listed by: AMERICAN PREMIER REALTY, LLC - New
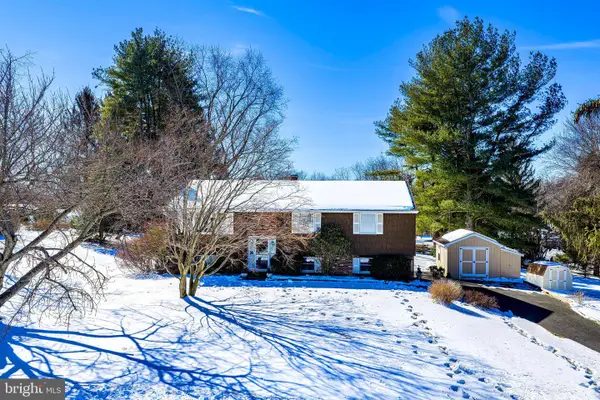 $459,900Active3 beds 3 baths1,891 sq. ft.
$459,900Active3 beds 3 baths1,891 sq. ft.3204 Hunt Rd, FALLSTON, MD 21047
MLS# MDHR2051072Listed by: BERKSHIRE HATHAWAY HOMESERVICES PENFED REALTY  $375,000Pending3 beds 2 baths1,795 sq. ft.
$375,000Pending3 beds 2 baths1,795 sq. ft.2510 Greene Rd, BALDWIN, MD 21013
MLS# MDHR2051254Listed by: EXP REALTY, LLC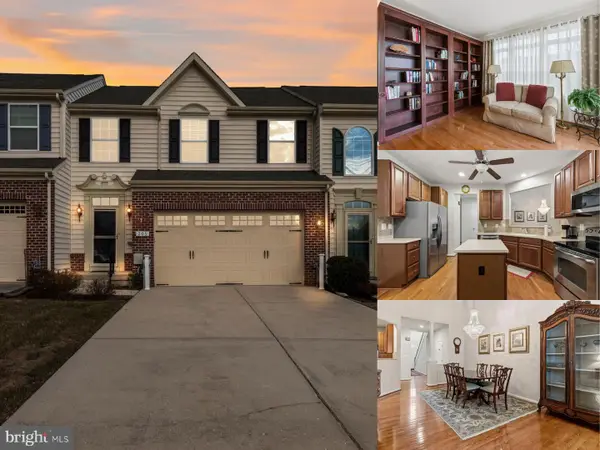 $575,000Active3 beds 4 baths3,488 sq. ft.
$575,000Active3 beds 4 baths3,488 sq. ft.305 Tufton Cir, FALLSTON, MD 21047
MLS# MDHR2049328Listed by: EXP REALTY, LLC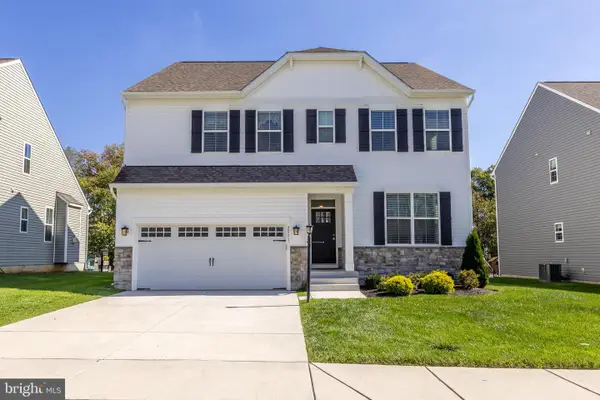 $749,900Active5 beds 4 baths3,880 sq. ft.
$749,900Active5 beds 4 baths3,880 sq. ft.2511 Easy St, FALLSTON, MD 21047
MLS# MDHR2048430Listed by: AMERICAN PREMIER REALTY, LLC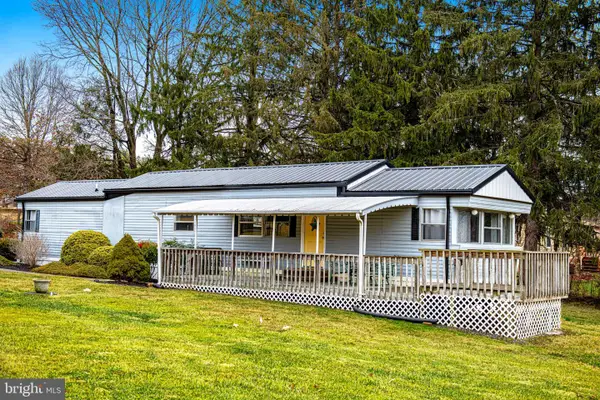 $229,900Pending2 beds 2 baths1,078 sq. ft.
$229,900Pending2 beds 2 baths1,078 sq. ft.3471 Fallston Rd, FALLSTON, MD 21047
MLS# MDHR2050534Listed by: STREETT HOPKINS REAL ESTATE, LLC $485,000Active5 beds 4 baths1,866 sq. ft.
$485,000Active5 beds 4 baths1,866 sq. ft.3007 Suffolk Ln, FALLSTON, MD 21047
MLS# MDHR2050372Listed by: MR. LISTER REALTY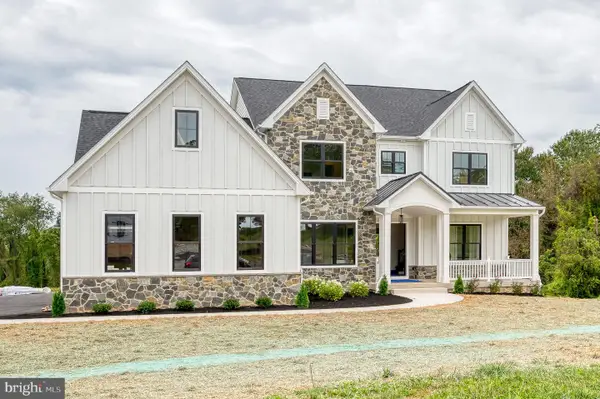 $1,499,000Active5 beds 6 baths4,000 sq. ft.
$1,499,000Active5 beds 6 baths4,000 sq. ft.2301 Victorian View Ct, FALLSTON, MD 21047
MLS# MDHR2050068Listed by: AMERICAN PREMIER REALTY, LLC

