733 Reckord Rd, Fallston, MD 21047
Local realty services provided by:ERA OakCrest Realty, Inc.
733 Reckord Rd,Fallston, MD 21047
$395,000
- 3 Beds
- 3 Baths
- 1,176 sq. ft.
- Single family
- Pending
Listed by: tom atwood
Office: keller williams legacy
MLS#:MDHR2049638
Source:BRIGHTMLS
Price summary
- Price:$395,000
- Price per sq. ft.:$335.88
About this home
AGENTS - PLEASE VIEW AGENT REMARKS IN BRIGHT MLS. THE POSTED PRICE SERVES AS THE STARTING POINT FOR OFFERS.
Welcome to 733 Reckord Rd! FALLSTON SCHOOLS! Fall in love with this all-brick rancher on nearly half an acre in Fallston. This spacious home offers over 2,300 sq ft of living space with 3 bedrooms and 3 full baths across a single level plus a finished basement.
The main floor features 3 large bedrooms, 2 baths, oak hardwood floors, a cozy fireplace, and a modern kitchen with 42-inch shaker cabinets, granite and quartz countertops, and premium LG appliances. The primary bedroom includes an en-suite bath and 2 closets. The finished basement includes plenty of space with substantial closet space, a full bath, tiled floors, and LED lighting throughout—ideal for a home office, or recreation.
Recent upgrades include a lifetime metal roof, BRAND new electrical, plumbing, HVAC system, water heater, sump pump, waterproofing, septic system, and well pump. Outside, enjoy a detached 2-car garage, new concrete sidewalks, and ample parking.
With a large yard perfect for outdoor activities, this move-in ready home combines quality, style, and comfort. Schedule your private tour today!
Please schedule all showings online via Showing Time.
AT SELLER'S DISCRETION, AN OFFER MAY BE ACCEPTED AT ANY TIME.
Contact an agent
Home facts
- Year built:1960
- Listing ID #:MDHR2049638
- Added:49 day(s) ago
- Updated:January 08, 2026 at 08:34 AM
Rooms and interior
- Bedrooms:3
- Total bathrooms:3
- Full bathrooms:3
- Living area:1,176 sq. ft.
Heating and cooling
- Cooling:Central A/C
- Heating:Electric, Forced Air
Structure and exterior
- Roof:Metal
- Year built:1960
- Building area:1,176 sq. ft.
- Lot area:0.45 Acres
Utilities
- Water:Private, Well
- Sewer:Private Septic Tank
Finances and disclosures
- Price:$395,000
- Price per sq. ft.:$335.88
- Tax amount:$2,869 (2025)
New listings near 733 Reckord Rd
- New
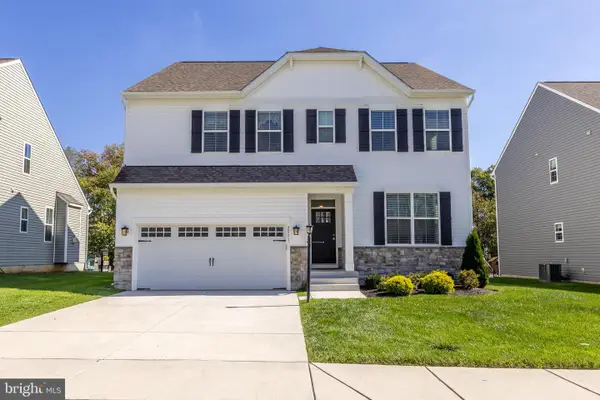 $775,000Active5 beds 4 baths3,880 sq. ft.
$775,000Active5 beds 4 baths3,880 sq. ft.2511 Easy St, FALLSTON, MD 21047
MLS# MDHR2048430Listed by: AMERICAN PREMIER REALTY, LLC - New
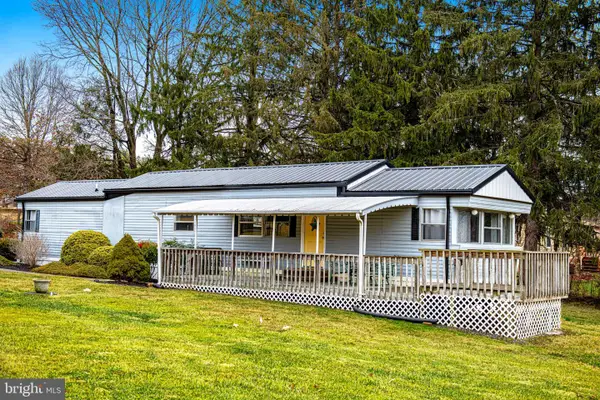 $229,900Active2 beds 2 baths1,078 sq. ft.
$229,900Active2 beds 2 baths1,078 sq. ft.3471 Fallston Rd, FALLSTON, MD 21047
MLS# MDHR2050534Listed by: STREETT HOPKINS REAL ESTATE, LLC  $485,000Active5 beds 4 baths1,866 sq. ft.
$485,000Active5 beds 4 baths1,866 sq. ft.3007 Suffolk Ln, FALLSTON, MD 21047
MLS# MDHR2050372Listed by: MR. LISTER REALTY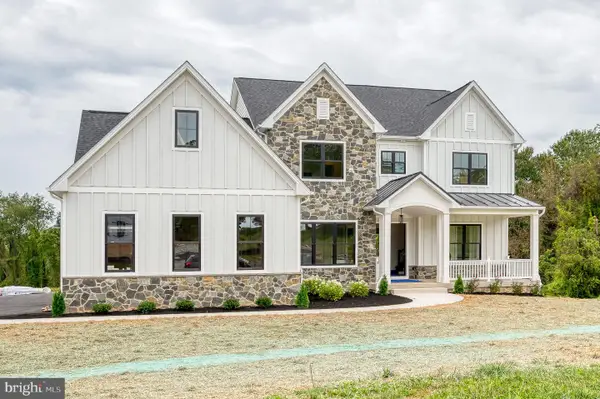 $1,499,000Active5 beds 6 baths4,000 sq. ft.
$1,499,000Active5 beds 6 baths4,000 sq. ft.2301 Victorian View Ct, FALLSTON, MD 21047
MLS# MDHR2050068Listed by: AMERICAN PREMIER REALTY, LLC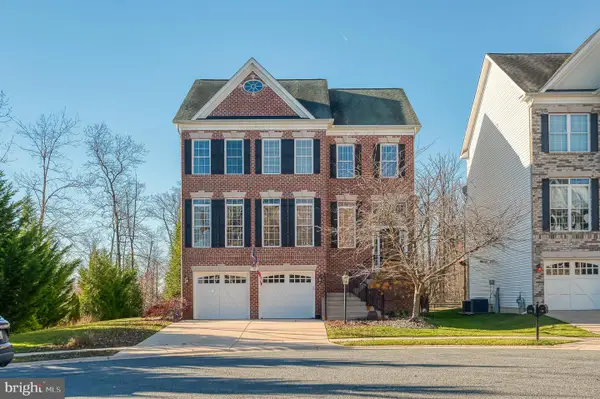 $650,000Pending5 beds 5 baths3,750 sq. ft.
$650,000Pending5 beds 5 baths3,750 sq. ft.130 Fallston Meadow Ct, FALLSTON, MD 21047
MLS# MDHR2050002Listed by: BERKSHIRE HATHAWAY HOMESERVICES HOMESALE REALTY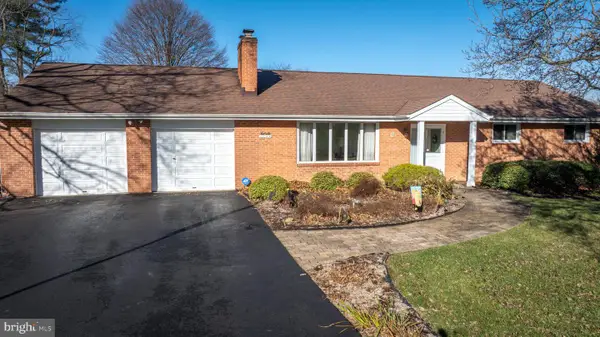 $495,000Pending3 beds 3 baths2,432 sq. ft.
$495,000Pending3 beds 3 baths2,432 sq. ft.2708 Lawson Rd, FALLSTON, MD 21047
MLS# MDHR2049620Listed by: LONG & FOSTER REAL ESTATE, INC.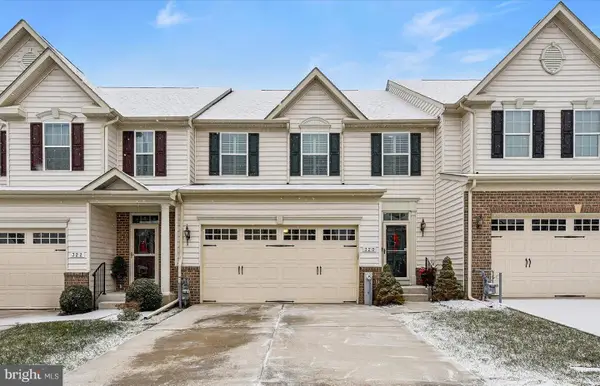 $519,000Pending3 beds 3 baths2,612 sq. ft.
$519,000Pending3 beds 3 baths2,612 sq. ft.320 Lennox Dr, FALLSTON, MD 21047
MLS# MDHR2049766Listed by: COLDWELL BANKER REALTY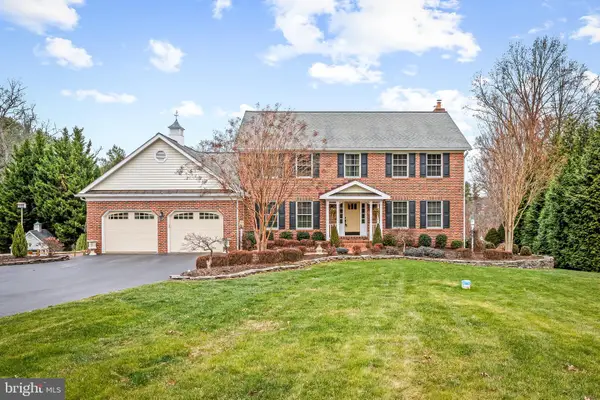 $795,000Pending5 beds 3 baths2,640 sq. ft.
$795,000Pending5 beds 3 baths2,640 sq. ft.2202 Aquilas Delight, FALLSTON, MD 21047
MLS# MDHR2049844Listed by: GRIFFITH REALTY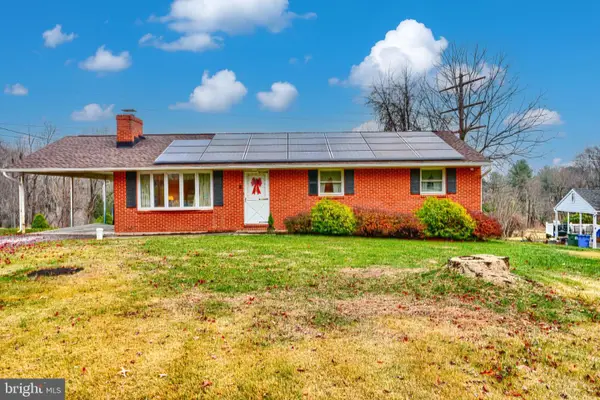 $365,000Pending3 beds 2 baths1,828 sq. ft.
$365,000Pending3 beds 2 baths1,828 sq. ft.1105 Wild Orchid Dr, FALLSTON, MD 21047
MLS# MDHR2049550Listed by: CUMMINGS & CO REALTORS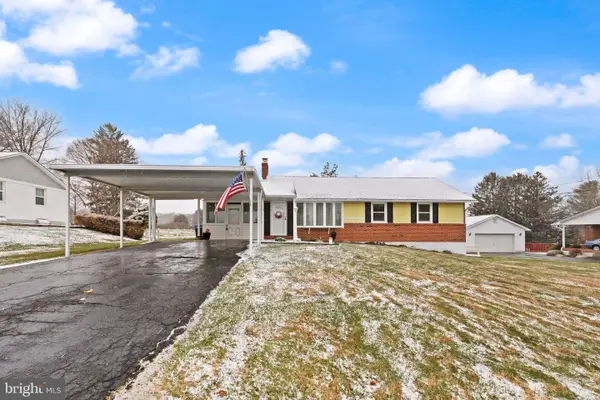 $349,000Pending3 beds 2 baths1,176 sq. ft.
$349,000Pending3 beds 2 baths1,176 sq. ft.2208 Carrs Mill Rd, FALLSTON, MD 21047
MLS# MDHR2049690Listed by: CUMMINGS & CO REALTORS
