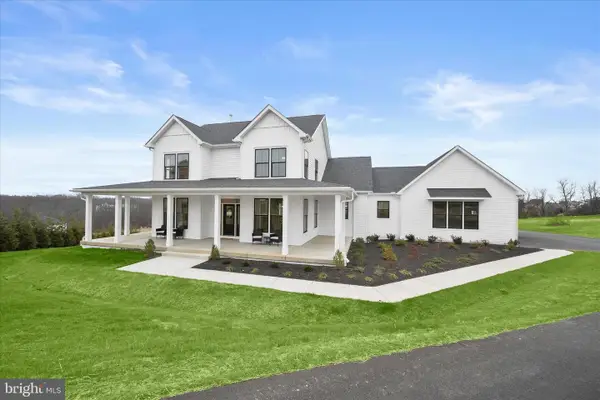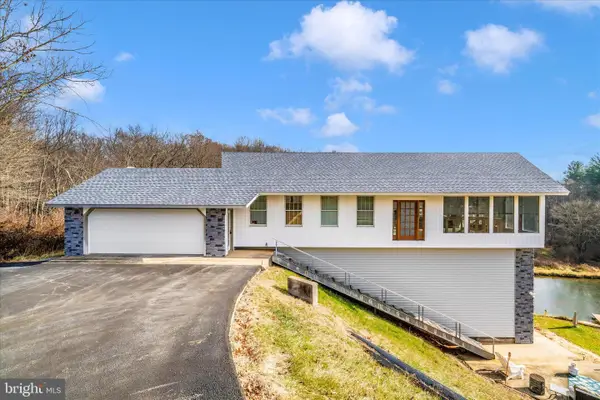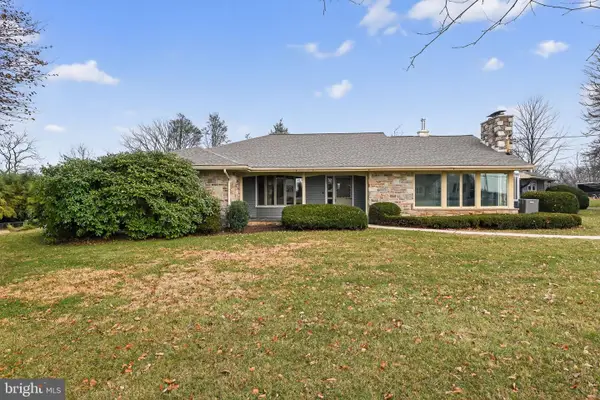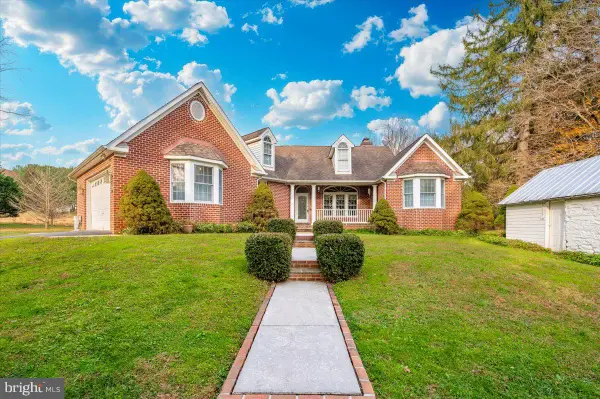1504 Seminole Ln, Finksburg, MD 21048
Local realty services provided by:ERA Reed Realty, Inc.
Listed by: carole r stencil
Office: berkshire hathaway homeservices homesale realty
MLS#:MDCR2027974
Source:BRIGHTMLS
Price summary
- Price:$495,000
- Price per sq. ft.:$259.43
About this home
Welcome to this spacious and beautifully maintained 4 Bedroom and 3 full Bath Split Foyer home! Step inside to stunning hard wood floors that flow throughout the main level. The updated kitchen features brand new white cabinets, sleek stainless appliances and plenty of space for cooking and entertaining. Enjoy outdoor living on the newer deck overlooking a well- kept backyard with new sidewalks perfect for gatherings or relaxing evenings. The main level also features 3 spacious bedrooms and 2 full bathrooms.
The lower level features a large comfortable family room, a private bedroom and a full bathroom. Perfect for guests, in laws or a home office setup. Located in desirable Finksburg, this home combines space, style and a convenient layout for modern living. Recent updates in 2025 include a new furnace (both inside and outside replaced), new kitchen cabinets, upgraded electric and the hardwood flooring was redone. Don't miss out on this great opportunity !! Adjoining lot will be sold separately
Contact an agent
Home facts
- Year built:1965
- Listing ID #:MDCR2027974
- Added:89 day(s) ago
- Updated:January 02, 2026 at 03:05 PM
Rooms and interior
- Bedrooms:4
- Total bathrooms:3
- Full bathrooms:3
- Living area:1,908 sq. ft.
Heating and cooling
- Cooling:Ceiling Fan(s), Central A/C, Heat Pump(s)
- Heating:Electric, Heat Pump - Oil BackUp, Oil
Structure and exterior
- Roof:Architectural Shingle
- Year built:1965
- Building area:1,908 sq. ft.
- Lot area:0.43 Acres
Schools
- High school:WESTMINSTER
- Middle school:SHILOH
- Elementary school:SANDYMOUNT
Utilities
- Water:Well
- Sewer:Septic Exists
Finances and disclosures
- Price:$495,000
- Price per sq. ft.:$259.43
- Tax amount:$3,459 (2024)
New listings near 1504 Seminole Ln
- Coming Soon
 $784,500Coming Soon5 beds 3 baths
$784,500Coming Soon5 beds 3 baths1005 Wesley Rd, FINKSBURG, MD 21048
MLS# MDCR2031720Listed by: HOMES AND FARMS REAL ESTATE - Coming Soon
 $140,000Coming Soon3 beds 2 baths
$140,000Coming Soon3 beds 2 baths142 Lassiter Circle, FINKSBURG, MD 21048
MLS# MDCR2031776Listed by: IRON VALLEY REAL ESTATE CHARM CITY  $1,175,000Active4 beds 3 baths2,704 sq. ft.
$1,175,000Active4 beds 3 baths2,704 sq. ft.2527 Fourleaf Dr, FINKSBURG, MD 21048
MLS# MDCR2031668Listed by: NORTHROP REALTY $1,050,000Active4 beds 4 baths2,874 sq. ft.
$1,050,000Active4 beds 4 baths2,874 sq. ft.2001 Clover Dr, FINKSBURG, MD 21048
MLS# MDCR2031670Listed by: NORTHROP REALTY $370,000Pending4 beds 2 baths2,260 sq. ft.
$370,000Pending4 beds 2 baths2,260 sq. ft.2708 Wildorlyn Dr, FINKSBURG, MD 21048
MLS# MDCR2030676Listed by: EXP REALTY, LLC- Coming Soon
 $37,000Coming Soon2 beds 1 baths
$37,000Coming Soon2 beds 1 baths2551 Baltimore Blvd #71, FINKSBURG, MD 21048
MLS# MDCR2031648Listed by: IRON VALLEY REAL ESTATE CHARM CITY  $489,900Active3 beds 1 baths1,152 sq. ft.
$489,900Active3 beds 1 baths1,152 sq. ft.1503 Dulany Rd, FINKSBURG, MD 21048
MLS# MDCR2031628Listed by: LIVING IN STYLE REAL ESTATE $190,000Pending5.15 Acres
$190,000Pending5.15 AcresOld Westminster Pike, FINKSBURG, MD 21048
MLS# MDCR2031496Listed by: EXP REALTY, LLC $450,000Pending3 beds 3 baths2,363 sq. ft.
$450,000Pending3 beds 3 baths2,363 sq. ft.2112 Old Westminster Pike, FINKSBURG, MD 21048
MLS# MDCR2031498Listed by: EXP REALTY, LLC $889,000Pending3 beds 4 baths2,432 sq. ft.
$889,000Pending3 beds 4 baths2,432 sq. ft.4201 Poole Rd, FINKSBURG, MD 21048
MLS# MDCR2031374Listed by: EXP REALTY, LLC
