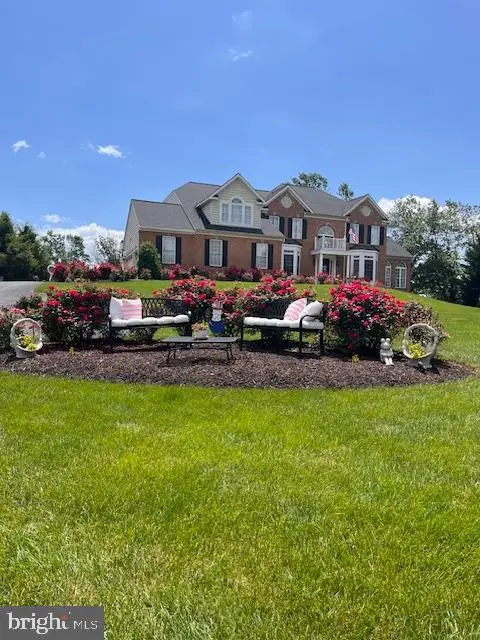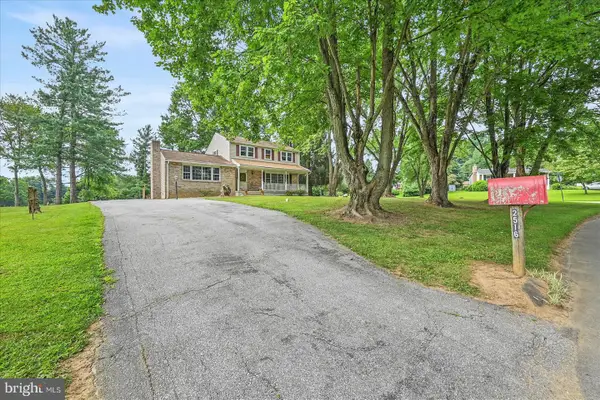3221 Brinkburn Dr, FINKSBURG, MD 21048
Local realty services provided by:O'BRIEN REALTY ERA POWERED



3221 Brinkburn Dr,FINKSBURG, MD 21048
$1,595,000
- 5 Beds
- 5 Baths
- 7,200 sq. ft.
- Single family
- Active
Listed by:angela p ignacio
Office:re/max advantage realty
MLS#:MDCR2027272
Source:BRIGHTMLS
Price summary
- Price:$1,595,000
- Price per sq. ft.:$221.53
- Monthly HOA dues:$30
About this home
Welcome to this stunning former model home by Grayson Builders, perfectly situated on the golf course with breathtaking views. This home is just a few steps away from the River Downs Golf Course Club House. This expansive 5 Bedroom, 4.5 Bathroom residence boasts exception craftsmanship and elegant design throughout. The two story foyer welcomes you into sunlit living spaces, large bayed windows, ceiling to floor, in the living room and dining room, a beautiful conservatory off of the living room, a two story great room with a gorgeous stone fireplace and wall of windows. The recently updated kitchen with custom cabinets, granite countertops and stainless steel appliances opens to a sunny breakfast/morning room to relax while sipping your tea or coffee, read or just enjoy the breathtaking views. This home offers something for everyone, thoughtfully designed, both inside and outside, for family and guests. This home is waiting to show off for its new owners! Note River Downs Golf Club and Course is currently for sale.
Contact an agent
Home facts
- Year built:2000
- Listing Id #:MDCR2027272
- Added:96 day(s) ago
- Updated:August 15, 2025 at 01:53 PM
Rooms and interior
- Bedrooms:5
- Total bathrooms:5
- Full bathrooms:4
- Half bathrooms:1
- Living area:7,200 sq. ft.
Heating and cooling
- Cooling:Central A/C
- Heating:Central, Electric, Heat Pump(s)
Structure and exterior
- Roof:Asbestos Shingle
- Year built:2000
- Building area:7,200 sq. ft.
- Lot area:2.71 Acres
Utilities
- Water:Well
- Sewer:On Site Septic, Private Septic Tank
Finances and disclosures
- Price:$1,595,000
- Price per sq. ft.:$221.53
- Tax amount:$8,541 (2025)
New listings near 3221 Brinkburn Dr
- Coming Soon
 $60,000Coming Soon2 beds 2 baths
$60,000Coming Soon2 beds 2 baths107 Lassiter Circle, FINKSBURG, MD 21048
MLS# MDCR2029352Listed by: IRON VALLEY REAL ESTATE CHARM CITY - Coming Soon
 $449,900Coming Soon4 beds 3 baths
$449,900Coming Soon4 beds 3 baths2213 Green Mill Rd, FINKSBURG, MD 21048
MLS# MDCR2029276Listed by: MONUMENT SOTHEBY'S INTERNATIONAL REALTY - Open Sun, 1 to 3pm
 $399,900Pending4 beds 3 baths1,980 sq. ft.
$399,900Pending4 beds 3 baths1,980 sq. ft.2516 Appaloosa Way, FINKSBURG, MD 21048
MLS# MDCR2029152Listed by: COLDWELL BANKER REALTY - Coming Soon
 $50,000Coming Soon3 beds 2 baths
$50,000Coming Soon3 beds 2 baths2525-#13 Baltimore Blvd, FINKSBURG, MD 21048
MLS# MDCR2029330Listed by: IRON VALLEY REAL ESTATE CHARM CITY - New
 $524,900Active4 beds 3 baths2,043 sq. ft.
$524,900Active4 beds 3 baths2,043 sq. ft.1900 Shetland Rd, FINKSBURG, MD 21048
MLS# MDCR2029076Listed by: SAMUEL C. HOFF AGENCY - Open Sun, 2 to 4pmNew
 $849,900Active4 beds 5 baths4,528 sq. ft.
$849,900Active4 beds 5 baths4,528 sq. ft.3088 Fenwick Dr, FINKSBURG, MD 21048
MLS# MDCR2029258Listed by: REDFIN CORP  $350,000Pending3 beds 2 baths1,540 sq. ft.
$350,000Pending3 beds 2 baths1,540 sq. ft.3924 Sykesville Rd, FINKSBURG, MD 21048
MLS# MDCR2029186Listed by: CUMMINGS & CO. REALTORS $414,900Active4 beds 2 baths1,796 sq. ft.
$414,900Active4 beds 2 baths1,796 sq. ft.2703 Chippewa Ct, FINKSBURG, MD 21048
MLS# MDCR2029162Listed by: RE/MAX SOLUTIONS $1,600,000Active5 beds 5 baths3,325 sq. ft.
$1,600,000Active5 beds 5 baths3,325 sq. ft.1955 Valhalla Dr, FINKSBURG, MD 21048
MLS# MDCR2029024Listed by: NORTHROP REALTY $1,600,000Active5 beds 5 baths3,325 sq. ft.
$1,600,000Active5 beds 5 baths3,325 sq. ft.1955 Valhalla Dr, FINKSBURG, MD 21048
MLS# MDCR2024036Listed by: NORTHROP REALTY

