1211 Mcglaughlin Rd, Fishing Creek, MD 21634
Local realty services provided by:ERA Valley Realty
1211 Mcglaughlin Rd,Fishing Creek, MD 21634
$209,000
- 3 Beds
- - Baths
- 1,260 sq. ft.
- Single family
- Active
Listed by: melissa j tippett
Office: ttr sotheby's international realty
MLS#:MDDO2009658
Source:BRIGHTMLS
Price summary
- Price:$209,000
- Price per sq. ft.:$165.87
About this home
Enter the inviting atmosphere of this expansive rancher perched on Upper Hooper's Island. With three bedrooms and one and a half baths, this residence showcases delightful hardwood floors, generously proportioned rooms, and ample parking for gatherings with loved ones. The family room, kitchen, and dining area are strategically placed for seamless living. Unwind on the side and rear decks, both providing access to the half-acre lot, opening up limitless possibilities for outdoor living. This property offers turn-key convenience and is versatile for use as your prospective home, a coastal rental, or a peaceful retreat for hunters. Recent enhancements include a modern central A/C system and heat, new well pump, and new hot water heater. Permit for new septic system in place. New drain fields installed, the rest is ready to be installed with an acceptable contract!
Escape the frenetic pace of city life in the historic town of Fishing Creek, also recognized as Hoopers Island. Whether seeking a weekend getaway or a permanent residence, this location promises a serene escape. Observe the rich wildlife, from majestic bald eagles and osprey to graceful blue herons, terns, geese, ducks, swans, and both white-tailed and Sika deer. Just moments away from Old Salty's and Hoopers Island General Store, this property enjoys proximity to various marinas and public boat ramps. Seize the chance to be a part of this enchanting community!
Contact an agent
Home facts
- Year built:1978
- Listing ID #:MDDO2009658
- Added:268 day(s) ago
- Updated:February 11, 2026 at 02:38 PM
Rooms and interior
- Bedrooms:3
- Living area:1,260 sq. ft.
Heating and cooling
- Cooling:Heat Pump(s), Multi Units, Programmable Thermostat
- Heating:Electric, Heat Pump(s)
Structure and exterior
- Roof:Asphalt
- Year built:1978
- Building area:1,260 sq. ft.
- Lot area:0.5 Acres
Schools
- High school:CAMBRIDGE/SOUTH DORCHESTER
Utilities
- Water:Well
- Sewer:Septic Exists
Finances and disclosures
- Price:$209,000
- Price per sq. ft.:$165.87
- Tax amount:$1,506 (2024)
New listings near 1211 Mcglaughlin Rd
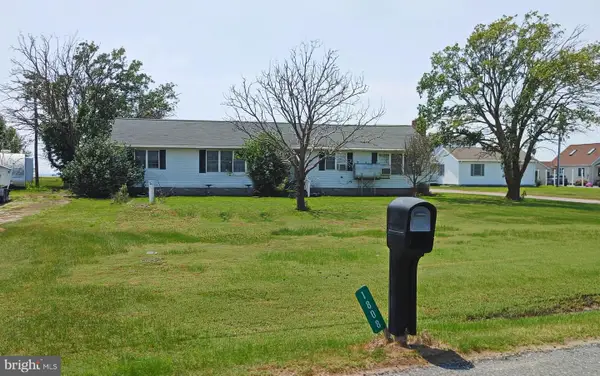 $75,000Active4 beds 1 baths2,082 sq. ft.
$75,000Active4 beds 1 baths2,082 sq. ft.1808 Hoopersville Rd, FISHING CREEK, MD 21634
MLS# MDDO2011392Listed by: CENTURY 21 DOWNTOWN $179,900Active3 beds 2 baths1,286 sq. ft.
$179,900Active3 beds 2 baths1,286 sq. ft.2136 Hoopersville Rd, FISHING CREEK, MD 21634
MLS# MDDO2011320Listed by: MEREDITH FINE PROPERTIES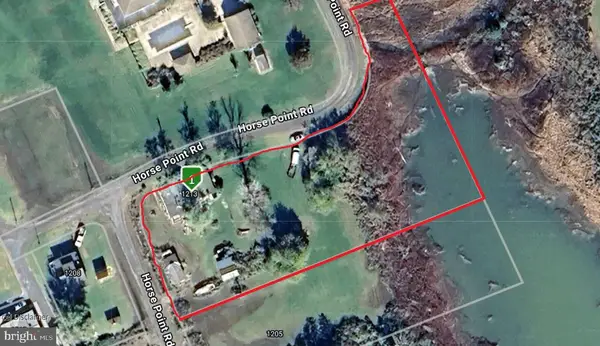 $199,000Active3 beds 1 baths1,652 sq. ft.
$199,000Active3 beds 1 baths1,652 sq. ft.1213 Horse Point Rd, FISHING CREEK, MD 21634
MLS# MDDO2011224Listed by: EASTERN SHORE REAL ESTATE, LLC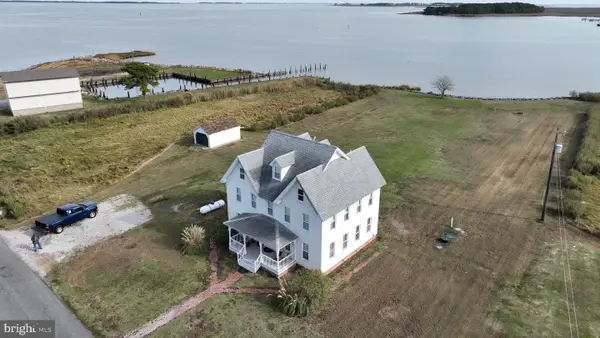 $699,900Active7 beds 3 baths2,204 sq. ft.
$699,900Active7 beds 3 baths2,204 sq. ft.1632 Steamboat Wharf Rd S, FISHING CREEK, MD 21634
MLS# MDDO2011080Listed by: DOUGLAS REALTY LLC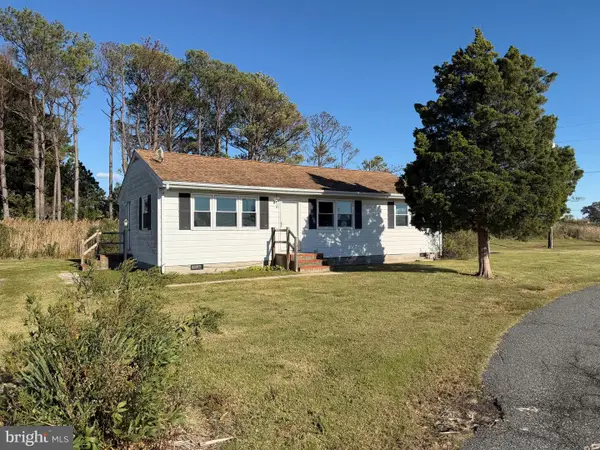 $135,000Pending3 beds 1 baths792 sq. ft.
$135,000Pending3 beds 1 baths792 sq. ft.1604 Steamboat Wharf Rd, FISHING CREEK, MD 21634
MLS# MDDO2010738Listed by: GRAY SERVICES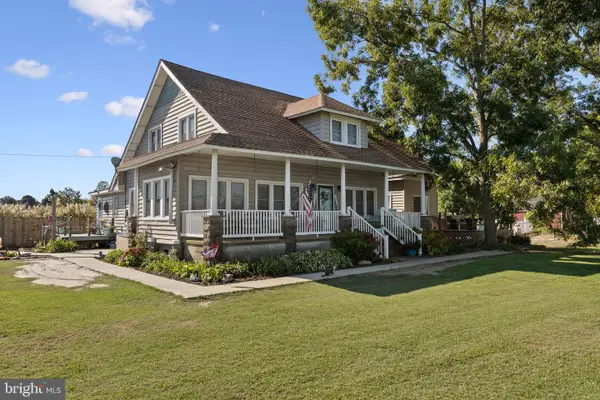 $515,000Active3 beds 2 baths2,664 sq. ft.
$515,000Active3 beds 2 baths2,664 sq. ft.2404 Hoopers Island Rd, FISHING CREEK, MD 21634
MLS# MDDO2010786Listed by: KELLER WILLIAMS FLAGSHIP $300,000Active3 beds 1 baths1,596 sq. ft.
$300,000Active3 beds 1 baths1,596 sq. ft.2517 Old House Point Rd, FISHING CREEK, MD 21634
MLS# MDDO2010428Listed by: EASTERN SHORE REAL ESTATE, LLC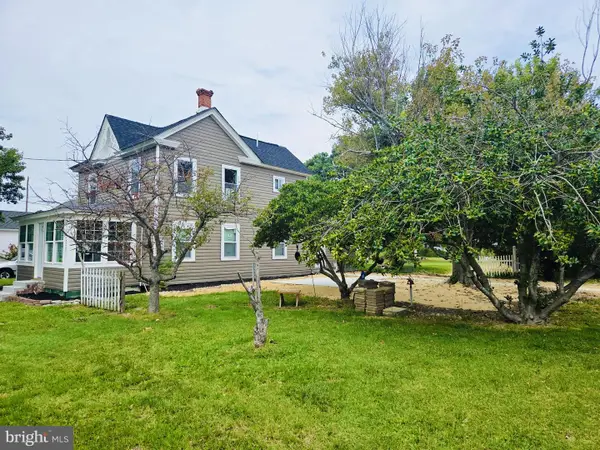 $279,000Active2 beds 2 baths1,104 sq. ft.
$279,000Active2 beds 2 baths1,104 sq. ft.2527 Old House Point Rd, FISHING CREEK, MD 21634
MLS# MDDO2010300Listed by: MEREDITH FINE PROPERTIES $899,900Active4 beds 3 baths4,752 sq. ft.
$899,900Active4 beds 3 baths4,752 sq. ft.2613 Hoopers Island Rd, FISHING CREEK, MD 21634
MLS# MDDO2010216Listed by: THE SPENCE REALTY GROUP $870,000Active2 beds 2 baths1,200 sq. ft.
$870,000Active2 beds 2 baths1,200 sq. ft.1826 Hoopersville, FISHING CREEK, MD 21634
MLS# MDDO2010030Listed by: EASTERN SHORE REAL ESTATE, LLC

