100 Calder Ct, FOREST HILL, MD 21050
Local realty services provided by:ERA Valley Realty
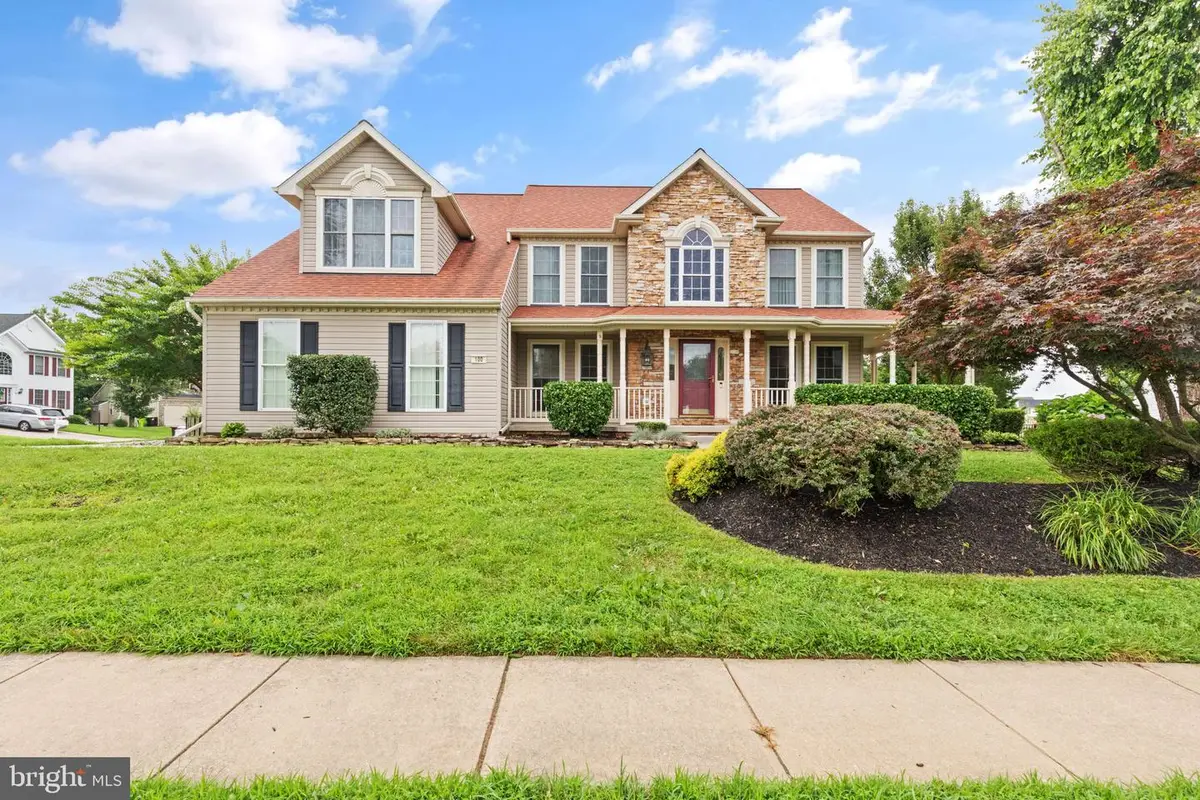
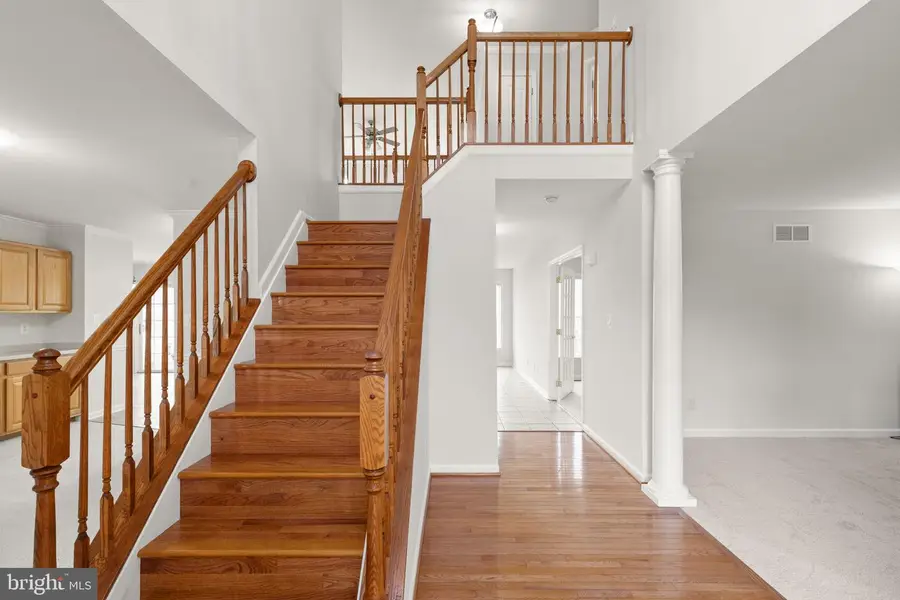

100 Calder Ct,FOREST HILL, MD 21050
$675,000
- 4 Beds
- 4 Baths
- 3,093 sq. ft.
- Single family
- Pending
Listed by:janet garinther
Office:cummings & co realtors
MLS#:MDHR2043488
Source:BRIGHTMLS
Price summary
- Price:$675,000
- Price per sq. ft.:$218.23
- Monthly HOA dues:$24.67
About this home
This corner lot boasts a side-load garage and a welcoming pool area. The lower level includes a full living space, complete with separate outdoor access and a laundry area, making it an excellent choice for a multi-generational home.
The outdoor pool area is ideal for hosting enjoyable gatherings. Need an in-home office? It is conveniently located just inside the front door to the right. Alternatively, the room in the rear right corner can serve various purposes—be it a playroom, office, nursery, or bedroom—tailored to your needs.
The kitchen and family room seamlessly transition into a spacious great room, which accommodates a cozy eating area. Additionally, the front room, located to the left upon entering, can function as a dining area, connected to the great room by an arched walkway. This expansive main level is bathed in natural light and offers numerous possibilities.
Furthermore, there is a sunroom adjoining the great room that provides a smooth flow to the pool area. The upper level features four bedrooms and two full baths, enhancing the home's overall appeal.
Contact an agent
Home facts
- Year built:2000
- Listing Id #:MDHR2043488
- Added:44 day(s) ago
- Updated:August 15, 2025 at 07:30 AM
Rooms and interior
- Bedrooms:4
- Total bathrooms:4
- Full bathrooms:3
- Half bathrooms:1
- Living area:3,093 sq. ft.
Heating and cooling
- Cooling:Central A/C
- Heating:Forced Air, Natural Gas
Structure and exterior
- Roof:Asphalt
- Year built:2000
- Building area:3,093 sq. ft.
- Lot area:0.28 Acres
Schools
- High school:BEL AIR
Utilities
- Water:Public
- Sewer:Public Sewer
Finances and disclosures
- Price:$675,000
- Price per sq. ft.:$218.23
- Tax amount:$5,946 (2025)
New listings near 100 Calder Ct
- Coming Soon
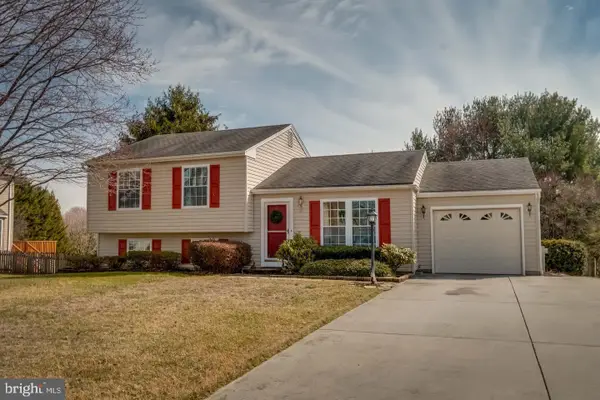 $539,900Coming Soon3 beds 2 baths
$539,900Coming Soon3 beds 2 baths1923 Munsey Dr, FOREST HILL, MD 21050
MLS# MDHR2046396Listed by: LPT REALTY, LLC - New
 $895,000Active-- beds -- baths4,985 sq. ft.
$895,000Active-- beds -- baths4,985 sq. ft.2920 Smithson Dr, FOREST HILL, MD 21050
MLS# MDHR2046262Listed by: KELLER WILLIAMS GATEWAY LLC - Open Sat, 11am to 1pm
 $799,000Active4 beds 6 baths3,804 sq. ft.
$799,000Active4 beds 6 baths3,804 sq. ft.1604 Kreitler Valley Rd, FOREST HILL, MD 21050
MLS# MDHR2045868Listed by: NEXT STEP REALTY  $335,000Pending3 beds 2 baths1,450 sq. ft.
$335,000Pending3 beds 2 baths1,450 sq. ft.306-m Willrich Cir #306m, FOREST HILL, MD 21050
MLS# MDHR2045892Listed by: EXECUHOME REALTY $264,900Active2 beds 2 baths1,180 sq. ft.
$264,900Active2 beds 2 baths1,180 sq. ft.202 Clifford Ln #1-m, FOREST HILL, MD 21050
MLS# MDHR2045846Listed by: CUMMINGS & CO REALTORS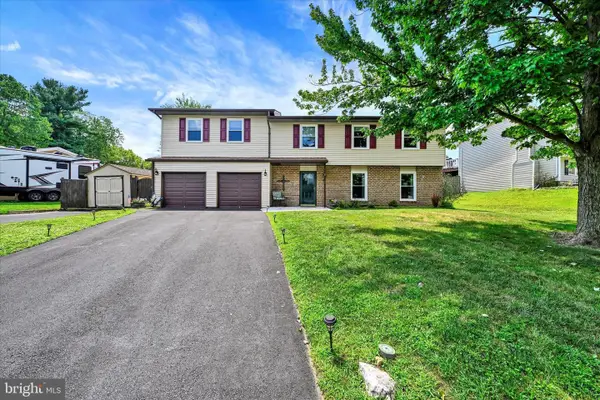 $529,900Active4 beds 3 baths2,613 sq. ft.
$529,900Active4 beds 3 baths2,613 sq. ft.825 Yvette Dr, FOREST HILL, MD 21050
MLS# MDHR2045726Listed by: COMPASS HOME GROUP, LLC- Open Sun, 12 to 2pm
 $675,000Active4 beds 4 baths3,918 sq. ft.
$675,000Active4 beds 4 baths3,918 sq. ft.801 Oaklawn Dr, FOREST HILL, MD 21050
MLS# MDHR2045810Listed by: LONG & FOSTER REAL ESTATE, INC. - Coming Soon
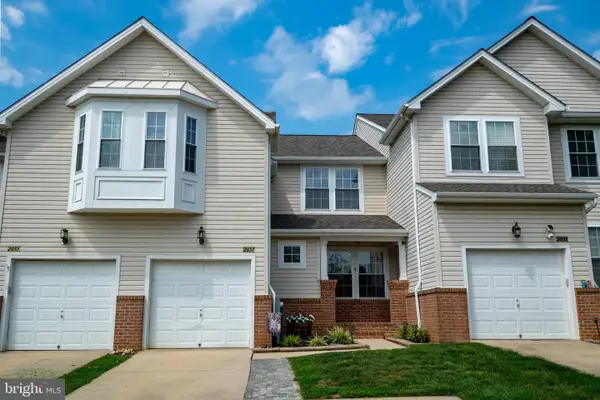 $475,000Coming Soon3 beds 3 baths
$475,000Coming Soon3 beds 3 baths2037 Colgate Cir, FOREST HILL, MD 21050
MLS# MDHR2045822Listed by: CUMMINGS & CO REALTORS - Open Sun, 12 to 2pm
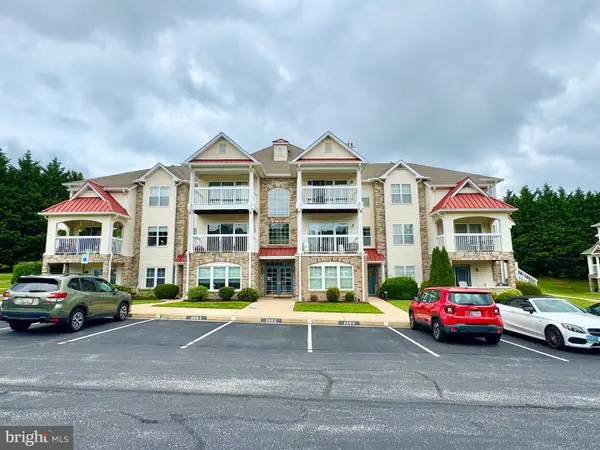 $270,000Active2 beds 2 baths1,400 sq. ft.
$270,000Active2 beds 2 baths1,400 sq. ft.205 Kimary Ct #205-k, FOREST HILL, MD 21050
MLS# MDHR2045732Listed by: TAYLOR PROPERTIES 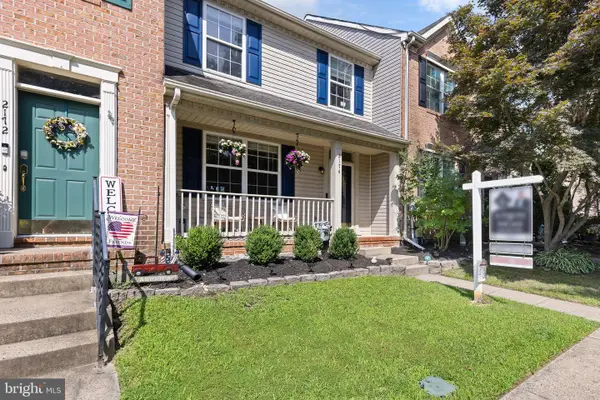 $340,000Pending3 beds 3 baths1,920 sq. ft.
$340,000Pending3 beds 3 baths1,920 sq. ft.2174 Historic Dr, FOREST HILL, MD 21050
MLS# MDHR2045556Listed by: EXP REALTY, LLC
