1354 W Jarrettsville Rd, FOREST HILL, MD 21050
Local realty services provided by:ERA Martin Associates
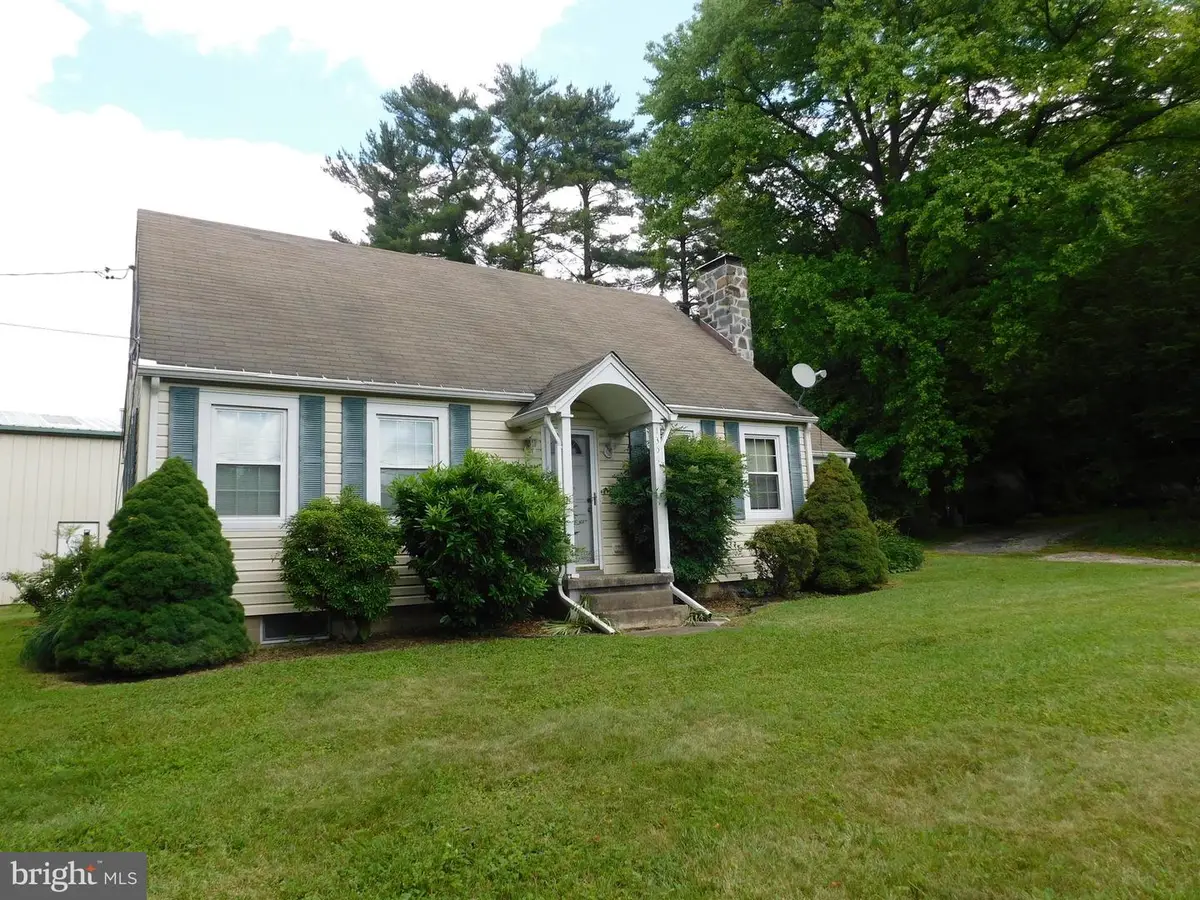

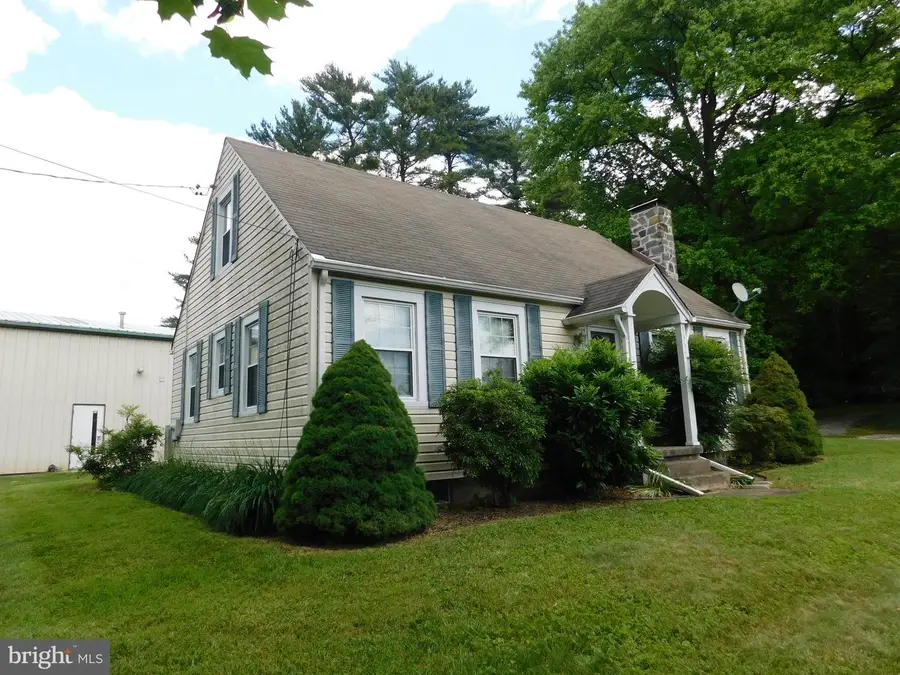
1354 W Jarrettsville Rd,FOREST HILL, MD 21050
$525,000
- 3 Beds
- 2 Baths
- 1,764 sq. ft.
- Single family
- Pending
Listed by:aimee c o'neill
Office:o'neill enterprises realty
MLS#:MDHR2044042
Source:BRIGHTMLS
Price summary
- Price:$525,000
- Price per sq. ft.:$297.62
About this home
VB (Village Business) Property improved with 3 BR * 2 BA Cape Cod and 50' x 30' steel warehouse/office/shop building between Forest Hill and Jarrettsville! Hardwood flooring throughout the main level. Spacious second level bedroom suite with pine flooring, private full bath and walk-in closet. Both bathrooms are updated. The full basement is partially improved with a finished family room. Amenities include stone fireplace surround with slate hearth in the living room; flagstone covered side porch and fenced rear yard. Commercial building has concrete floor; 18' overhead door with auto opener; LP Gas HVAC system; 5 paved parking spaces. The property is permitted to be used for Construction Services and Outside Storage in accordance with the terms and conditions of the Special Exception Board of Appeals Case No. 4791. See MLS documents for detailed brochure, Seller disclosures, and Special Exception.
Contact an agent
Home facts
- Year built:1940
- Listing Id #:MDHR2044042
- Added:65 day(s) ago
- Updated:August 15, 2025 at 07:30 AM
Rooms and interior
- Bedrooms:3
- Total bathrooms:2
- Full bathrooms:2
- Living area:1,764 sq. ft.
Heating and cooling
- Cooling:Ceiling Fan(s)
- Heating:Forced Air, Oil, Propane - Leased
Structure and exterior
- Roof:Composite, Shingle
- Year built:1940
- Building area:1,764 sq. ft.
- Lot area:0.5 Acres
Schools
- High school:NORTH HARFORD
- Middle school:NORTH HARFORD
- Elementary school:NORTH BEND
Utilities
- Water:Well
- Sewer:On Site Septic
Finances and disclosures
- Price:$525,000
- Price per sq. ft.:$297.62
- Tax amount:$3,682 (2024)
New listings near 1354 W Jarrettsville Rd
- Coming Soon
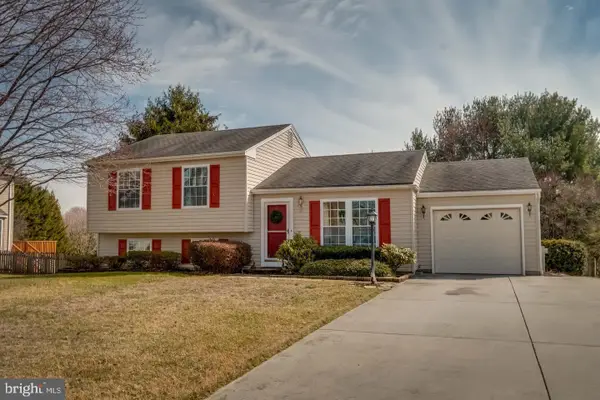 $539,900Coming Soon3 beds 2 baths
$539,900Coming Soon3 beds 2 baths1923 Munsey Dr, FOREST HILL, MD 21050
MLS# MDHR2046396Listed by: LPT REALTY, LLC - New
 $895,000Active-- beds -- baths4,985 sq. ft.
$895,000Active-- beds -- baths4,985 sq. ft.2920 Smithson Dr, FOREST HILL, MD 21050
MLS# MDHR2046262Listed by: KELLER WILLIAMS GATEWAY LLC - Open Sat, 11am to 1pm
 $799,000Active4 beds 6 baths3,804 sq. ft.
$799,000Active4 beds 6 baths3,804 sq. ft.1604 Kreitler Valley Rd, FOREST HILL, MD 21050
MLS# MDHR2045868Listed by: NEXT STEP REALTY  $335,000Pending3 beds 2 baths1,450 sq. ft.
$335,000Pending3 beds 2 baths1,450 sq. ft.306-m Willrich Cir #306m, FOREST HILL, MD 21050
MLS# MDHR2045892Listed by: EXECUHOME REALTY $264,900Active2 beds 2 baths1,180 sq. ft.
$264,900Active2 beds 2 baths1,180 sq. ft.202 Clifford Ln #1-m, FOREST HILL, MD 21050
MLS# MDHR2045846Listed by: CUMMINGS & CO REALTORS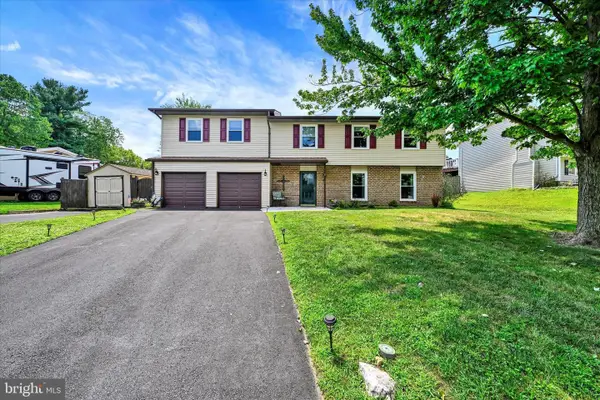 $529,900Active4 beds 3 baths2,613 sq. ft.
$529,900Active4 beds 3 baths2,613 sq. ft.825 Yvette Dr, FOREST HILL, MD 21050
MLS# MDHR2045726Listed by: COMPASS HOME GROUP, LLC- Open Sun, 12 to 2pm
 $675,000Active4 beds 4 baths3,918 sq. ft.
$675,000Active4 beds 4 baths3,918 sq. ft.801 Oaklawn Dr, FOREST HILL, MD 21050
MLS# MDHR2045810Listed by: LONG & FOSTER REAL ESTATE, INC. - Coming Soon
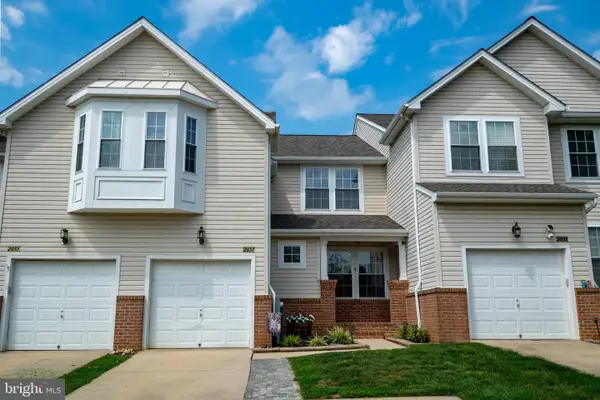 $475,000Coming Soon3 beds 3 baths
$475,000Coming Soon3 beds 3 baths2037 Colgate Cir, FOREST HILL, MD 21050
MLS# MDHR2045822Listed by: CUMMINGS & CO REALTORS - Open Sun, 12 to 2pm
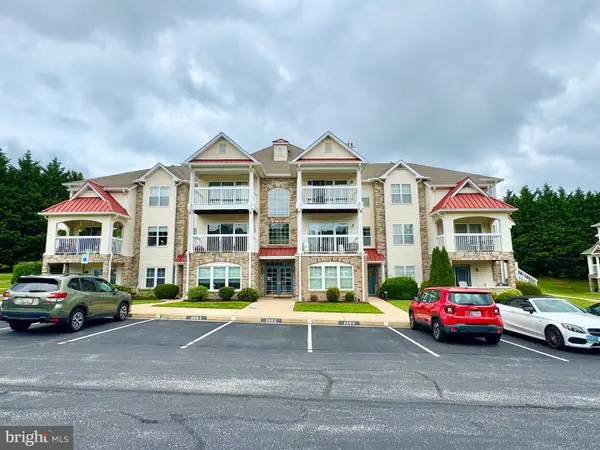 $270,000Active2 beds 2 baths1,400 sq. ft.
$270,000Active2 beds 2 baths1,400 sq. ft.205 Kimary Ct #205-k, FOREST HILL, MD 21050
MLS# MDHR2045732Listed by: TAYLOR PROPERTIES 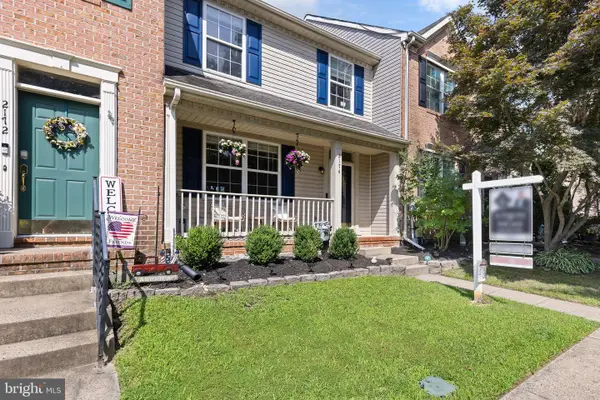 $340,000Pending3 beds 3 baths1,920 sq. ft.
$340,000Pending3 beds 3 baths1,920 sq. ft.2174 Historic Dr, FOREST HILL, MD 21050
MLS# MDHR2045556Listed by: EXP REALTY, LLC
