1401 Allvue Ct, FOREST HILL, MD 21050
Local realty services provided by:ERA OakCrest Realty, Inc.
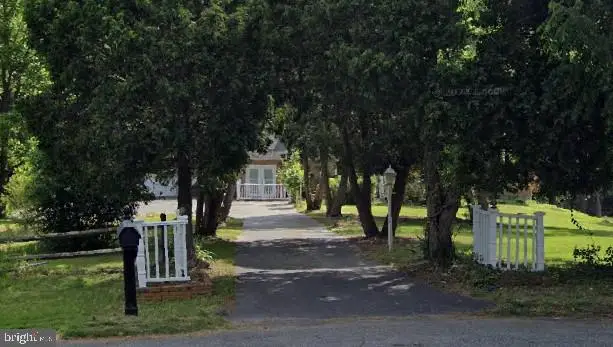
1401 Allvue Ct,FOREST HILL, MD 21050
$375,000
- 3 Beds
- 3 Baths
- 3,052 sq. ft.
- Single family
- Pending
Listed by:aimee c o'neill
Office:o'neill enterprises realty
MLS#:MDHR2042986
Source:BRIGHTMLS
Price summary
- Price:$375,000
- Price per sq. ft.:$122.87
About this home
Collectibles and household effects are available to be purchased. Custom-built Brick Rancher on 1+ acre lot in the High Point Manor community. Hardwood floors throughout. 3 Bedrooms with 1 full and 1 half-bath on the main level. The traditional floor plan includes a front family room with fireplace and decorative wood stove insert. There is a separate dining room and kitchen with room for a small table. The laundry room is on the main level, with an additional family room leading to the attached 2-car garage addition. The walk-out lower level is finished with a family room, office, full bathroom and utility room. The existing oil-fired hot air heating unit is inoperable. There is no central air conditioning. There is a newer electric water heater (2022). The property is sold in "as is" condition. Complete renovation is required. The Seller will not make any repairs. Inspections may be conducted for the Buyer's information, as a contingent condition of the purchase of the property. See MLS documents for detailed brochure and Seller disclosures.
Contact an agent
Home facts
- Year built:1971
- Listing Id #:MDHR2042986
- Added:88 day(s) ago
- Updated:August 15, 2025 at 07:30 AM
Rooms and interior
- Bedrooms:3
- Total bathrooms:3
- Full bathrooms:2
- Half bathrooms:1
- Living area:3,052 sq. ft.
Heating and cooling
- Heating:Oil
Structure and exterior
- Roof:Composite, Shingle
- Year built:1971
- Building area:3,052 sq. ft.
- Lot area:1.37 Acres
Schools
- High school:FALLSTON
- Middle school:FALLSTON
- Elementary school:FOREST LAKES
Utilities
- Water:Well
- Sewer:On Site Septic
Finances and disclosures
- Price:$375,000
- Price per sq. ft.:$122.87
- Tax amount:$3,285 (2024)
New listings near 1401 Allvue Ct
- Coming Soon
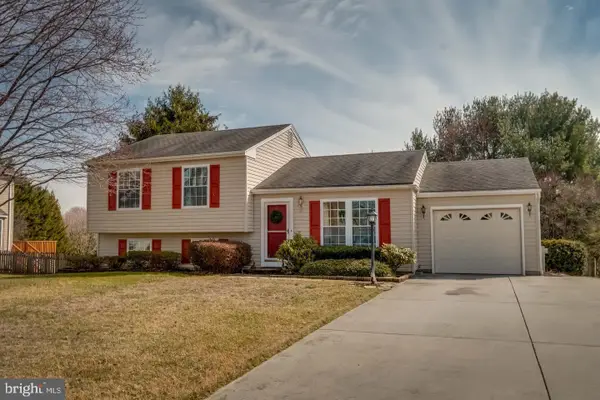 $539,900Coming Soon3 beds 2 baths
$539,900Coming Soon3 beds 2 baths1923 Munsey Dr, FOREST HILL, MD 21050
MLS# MDHR2046396Listed by: LPT REALTY, LLC - New
 $895,000Active-- beds -- baths4,985 sq. ft.
$895,000Active-- beds -- baths4,985 sq. ft.2920 Smithson Dr, FOREST HILL, MD 21050
MLS# MDHR2046262Listed by: KELLER WILLIAMS GATEWAY LLC - Open Sat, 11am to 1pm
 $799,000Active4 beds 6 baths3,804 sq. ft.
$799,000Active4 beds 6 baths3,804 sq. ft.1604 Kreitler Valley Rd, FOREST HILL, MD 21050
MLS# MDHR2045868Listed by: NEXT STEP REALTY  $335,000Pending3 beds 2 baths1,450 sq. ft.
$335,000Pending3 beds 2 baths1,450 sq. ft.306-m Willrich Cir #306m, FOREST HILL, MD 21050
MLS# MDHR2045892Listed by: EXECUHOME REALTY $264,900Active2 beds 2 baths1,180 sq. ft.
$264,900Active2 beds 2 baths1,180 sq. ft.202 Clifford Ln #1-m, FOREST HILL, MD 21050
MLS# MDHR2045846Listed by: CUMMINGS & CO REALTORS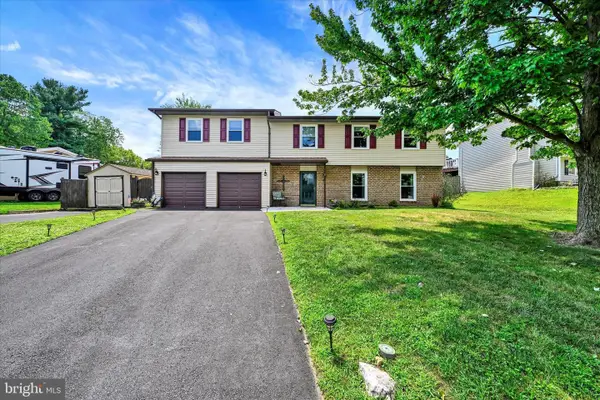 $529,900Active4 beds 3 baths2,613 sq. ft.
$529,900Active4 beds 3 baths2,613 sq. ft.825 Yvette Dr, FOREST HILL, MD 21050
MLS# MDHR2045726Listed by: COMPASS HOME GROUP, LLC- Open Sun, 12 to 2pm
 $675,000Active4 beds 4 baths3,918 sq. ft.
$675,000Active4 beds 4 baths3,918 sq. ft.801 Oaklawn Dr, FOREST HILL, MD 21050
MLS# MDHR2045810Listed by: LONG & FOSTER REAL ESTATE, INC. - Coming Soon
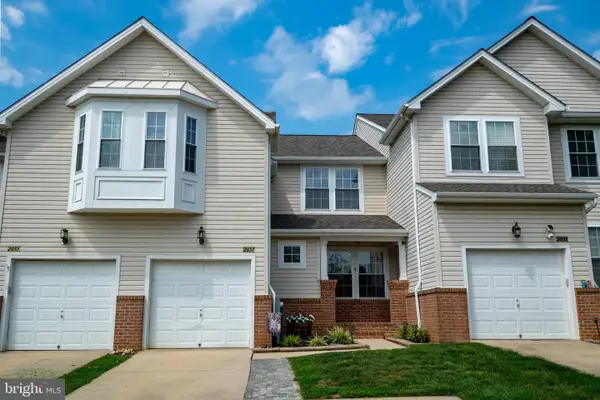 $475,000Coming Soon3 beds 3 baths
$475,000Coming Soon3 beds 3 baths2037 Colgate Cir, FOREST HILL, MD 21050
MLS# MDHR2045822Listed by: CUMMINGS & CO REALTORS - Open Sun, 12 to 2pm
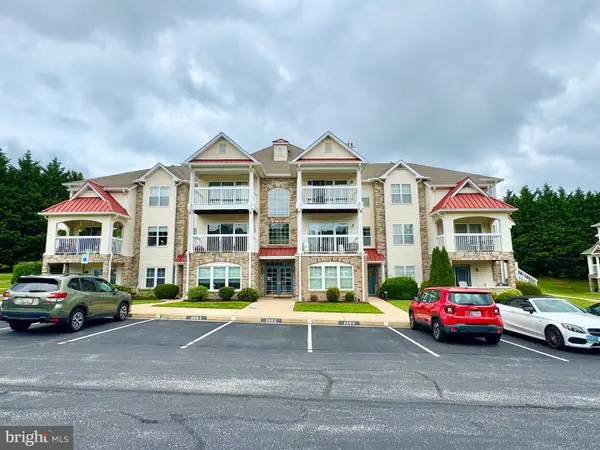 $270,000Active2 beds 2 baths1,400 sq. ft.
$270,000Active2 beds 2 baths1,400 sq. ft.205 Kimary Ct #205-k, FOREST HILL, MD 21050
MLS# MDHR2045732Listed by: TAYLOR PROPERTIES 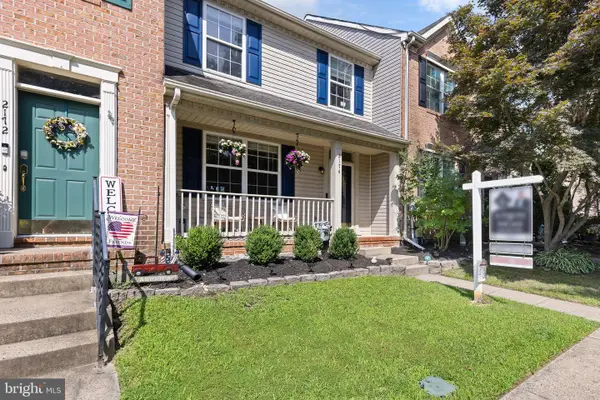 $340,000Pending3 beds 3 baths1,920 sq. ft.
$340,000Pending3 beds 3 baths1,920 sq. ft.2174 Historic Dr, FOREST HILL, MD 21050
MLS# MDHR2045556Listed by: EXP REALTY, LLC
