208 Marshall Dr, FOREST HILL, MD 21050
Local realty services provided by:ERA Martin Associates



Listed by:timothy otranto
Office:berkshire hathaway homeservices homesale realty
MLS#:MDHR2045344
Source:BRIGHTMLS
Price summary
- Price:$500,000
- Price per sq. ft.:$183.69
About this home
Offers Received. If interested, please submit your best offer by Monday the 28th at noon.
Beautiful, fully customized rancher in Bynum Ridge with a 2+ car detached garage backing to woods!! This 4 bed, 3 full bath home greets you with refinished wood floors and a high efficiency wood stove in the living room. The kitchen was remodeled in 2023 with a SS farmhouse sink, SS appliances complete with gas cooktop, 42" cabinets that provide abundant storage and the in-ceiling speakers make even doing the dishes fun. The master en suite and hall bath both have dual radiant heating. The fully waterproofed downstairs really sets this home apart from the rest. Mini splits HVAC units keep everything comfortable. And the custom wet bar with Amish made cabinets, concrete countertops and 3 tap kegerator for entertaining. It's also wired for surround sound so you won't miss anything while shooting pool. The 4th bedroom in the basement has an egress window in case of emergency. Whole house coax, ethernet and HDMI make connecting devices a breeze. And the buried service lines keep the backyard safe and looking great for entertaining. This home also boasts a 50 amp generator hookup with natural gas connections for when the storms are too much. Take ownership before the school year and have the piece of mind that this exceptionally well cared for home will take care of you and your family.
Contact an agent
Home facts
- Year built:1966
- Listing Id #:MDHR2045344
- Added:30 day(s) ago
- Updated:August 15, 2025 at 07:30 AM
Rooms and interior
- Bedrooms:4
- Total bathrooms:3
- Full bathrooms:3
- Living area:2,722 sq. ft.
Heating and cooling
- Cooling:Central A/C, Ductless/Mini-Split
- Heating:Baseboard - Hot Water, Electric, Forced Air, Natural Gas, Wood, Wood Burn Stove
Structure and exterior
- Roof:Architectural Shingle
- Year built:1966
- Building area:2,722 sq. ft.
- Lot area:0.32 Acres
Utilities
- Water:Public
- Sewer:Public Sewer
Finances and disclosures
- Price:$500,000
- Price per sq. ft.:$183.69
- Tax amount:$3,116 (2024)
New listings near 208 Marshall Dr
- Coming Soon
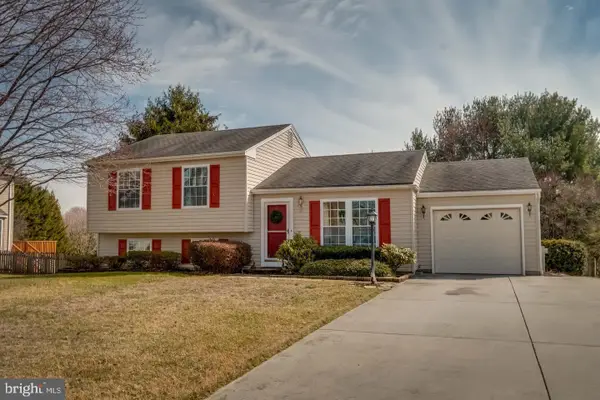 $539,900Coming Soon3 beds 2 baths
$539,900Coming Soon3 beds 2 baths1923 Munsey Dr, FOREST HILL, MD 21050
MLS# MDHR2046396Listed by: LPT REALTY, LLC - New
 $895,000Active-- beds -- baths4,985 sq. ft.
$895,000Active-- beds -- baths4,985 sq. ft.2920 Smithson Dr, FOREST HILL, MD 21050
MLS# MDHR2046262Listed by: KELLER WILLIAMS GATEWAY LLC - Open Sat, 11am to 1pm
 $799,000Active4 beds 6 baths3,804 sq. ft.
$799,000Active4 beds 6 baths3,804 sq. ft.1604 Kreitler Valley Rd, FOREST HILL, MD 21050
MLS# MDHR2045868Listed by: NEXT STEP REALTY  $335,000Pending3 beds 2 baths1,450 sq. ft.
$335,000Pending3 beds 2 baths1,450 sq. ft.306-m Willrich Cir #306m, FOREST HILL, MD 21050
MLS# MDHR2045892Listed by: EXECUHOME REALTY $264,900Active2 beds 2 baths1,180 sq. ft.
$264,900Active2 beds 2 baths1,180 sq. ft.202 Clifford Ln #1-m, FOREST HILL, MD 21050
MLS# MDHR2045846Listed by: CUMMINGS & CO REALTORS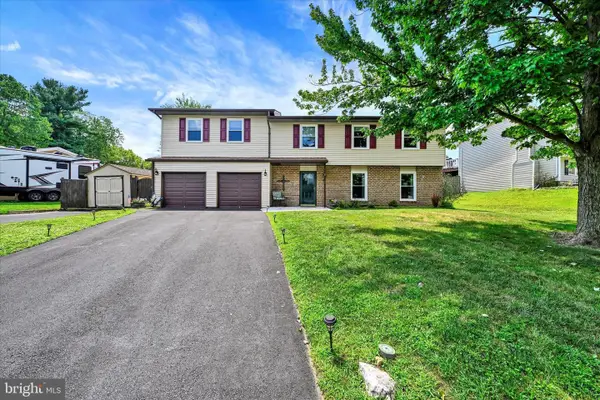 $529,900Active4 beds 3 baths2,613 sq. ft.
$529,900Active4 beds 3 baths2,613 sq. ft.825 Yvette Dr, FOREST HILL, MD 21050
MLS# MDHR2045726Listed by: COMPASS HOME GROUP, LLC- Open Sun, 12 to 2pm
 $675,000Active4 beds 4 baths3,918 sq. ft.
$675,000Active4 beds 4 baths3,918 sq. ft.801 Oaklawn Dr, FOREST HILL, MD 21050
MLS# MDHR2045810Listed by: LONG & FOSTER REAL ESTATE, INC. - Coming Soon
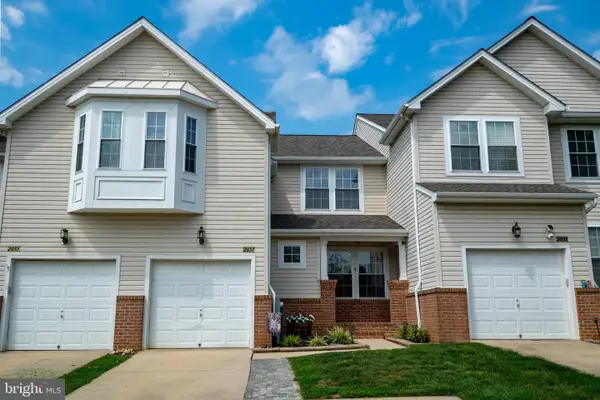 $475,000Coming Soon3 beds 3 baths
$475,000Coming Soon3 beds 3 baths2037 Colgate Cir, FOREST HILL, MD 21050
MLS# MDHR2045822Listed by: CUMMINGS & CO REALTORS - Open Sun, 12 to 2pm
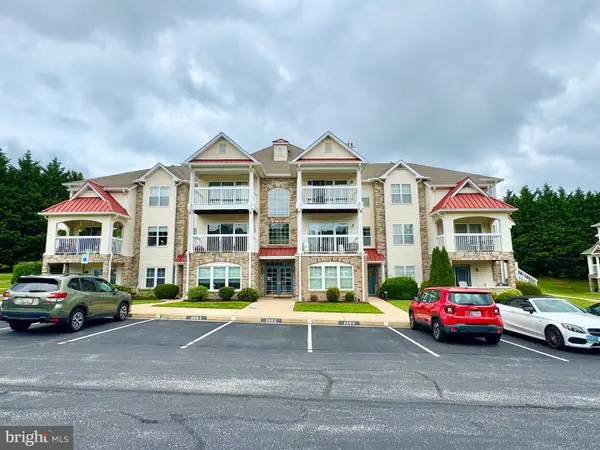 $270,000Active2 beds 2 baths1,400 sq. ft.
$270,000Active2 beds 2 baths1,400 sq. ft.205 Kimary Ct #205-k, FOREST HILL, MD 21050
MLS# MDHR2045732Listed by: TAYLOR PROPERTIES 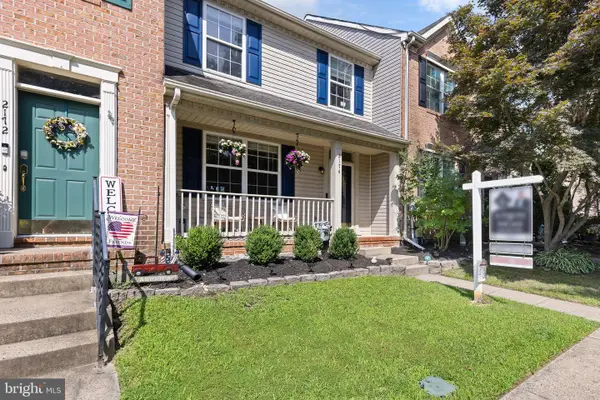 $340,000Pending3 beds 3 baths1,920 sq. ft.
$340,000Pending3 beds 3 baths1,920 sq. ft.2174 Historic Dr, FOREST HILL, MD 21050
MLS# MDHR2045556Listed by: EXP REALTY, LLC
